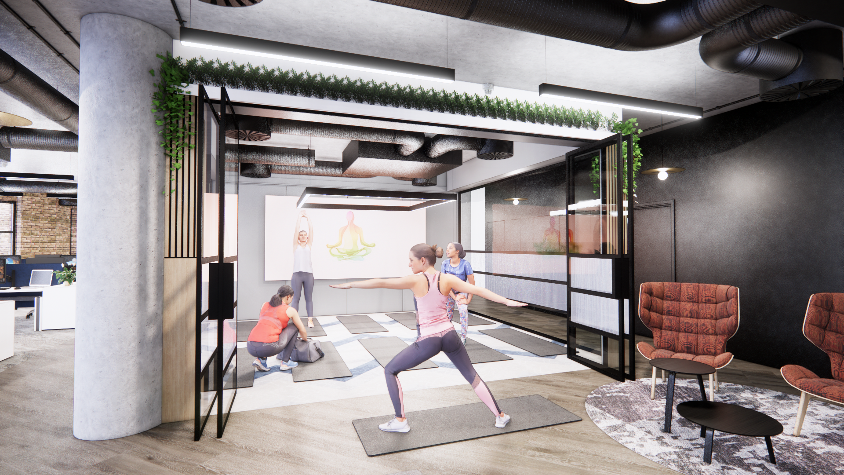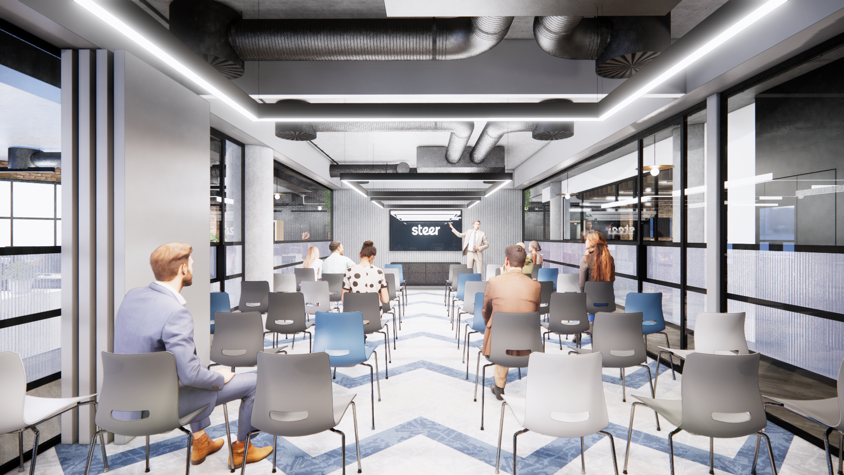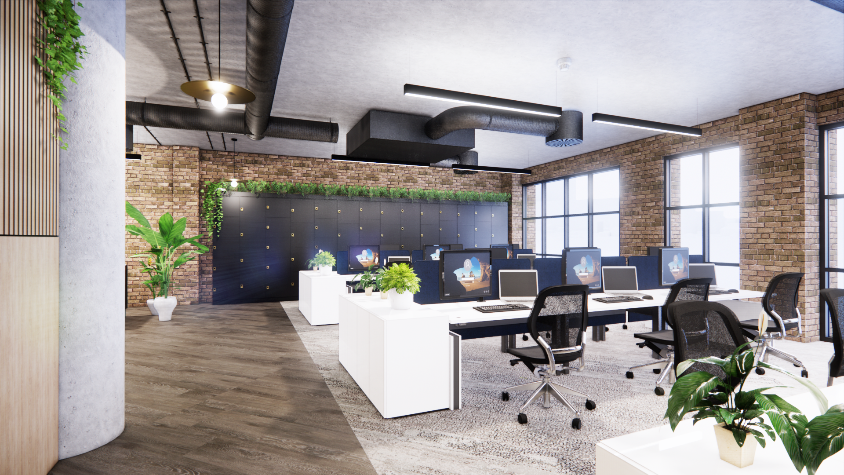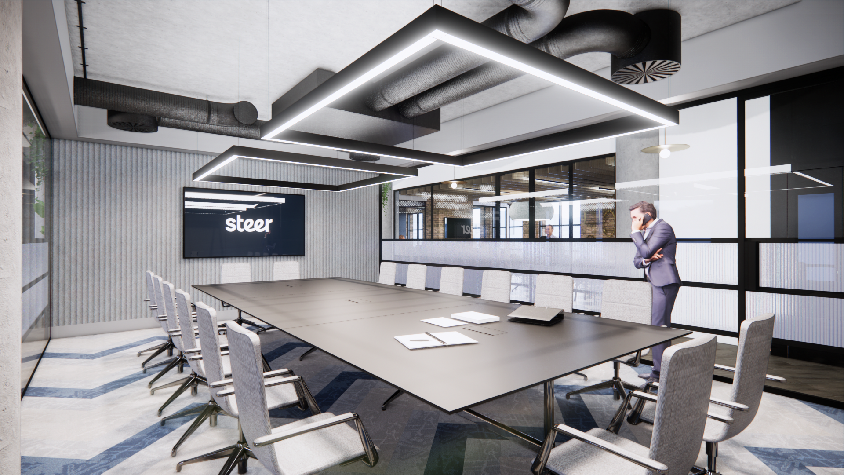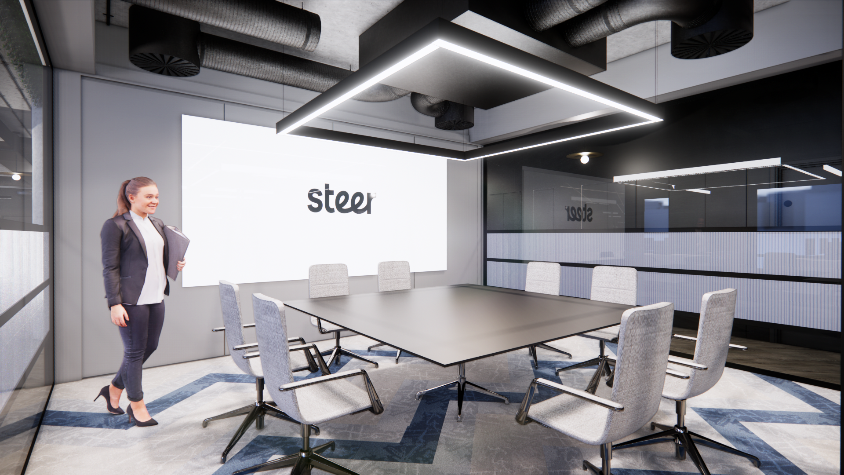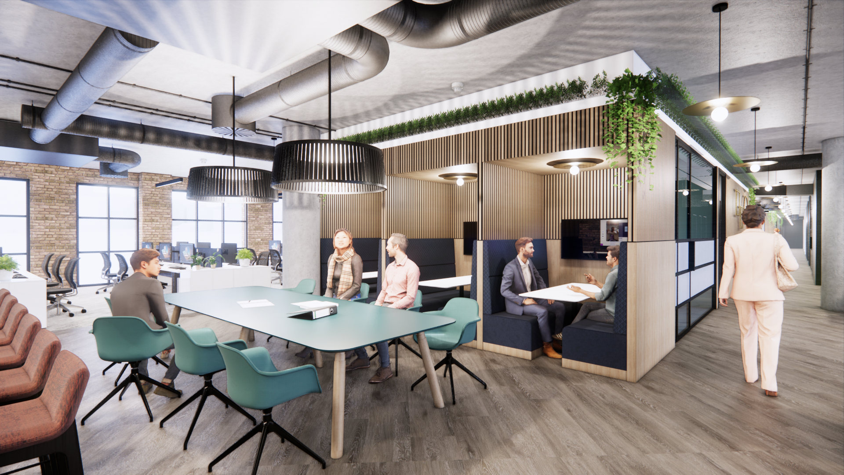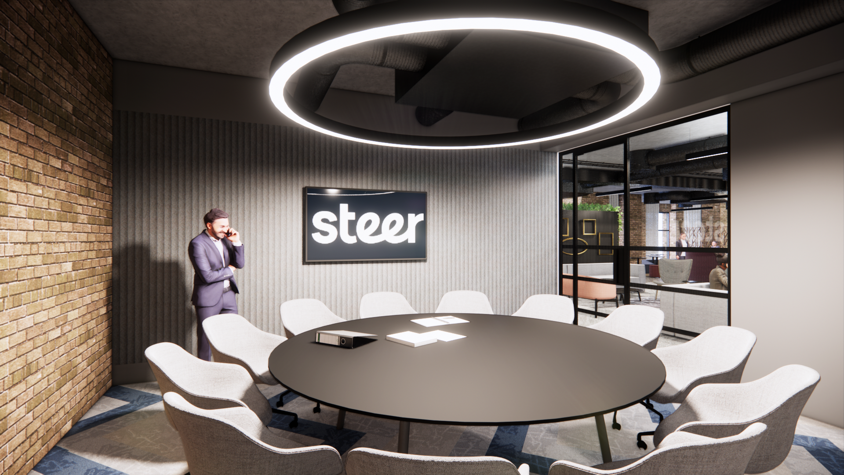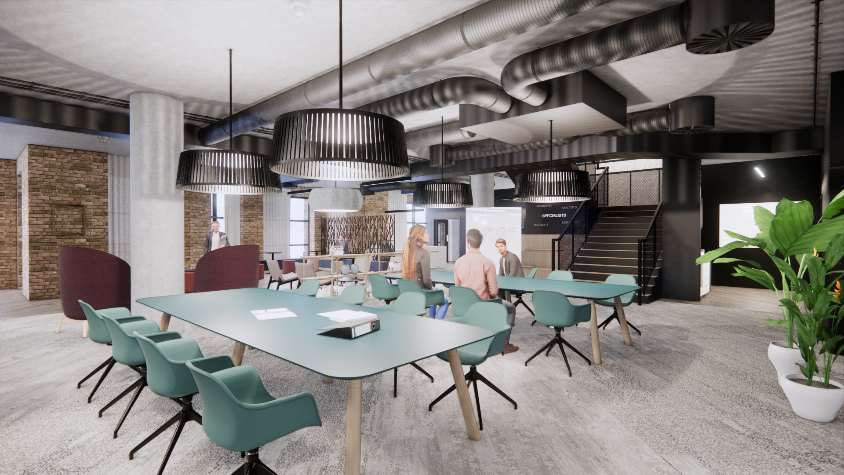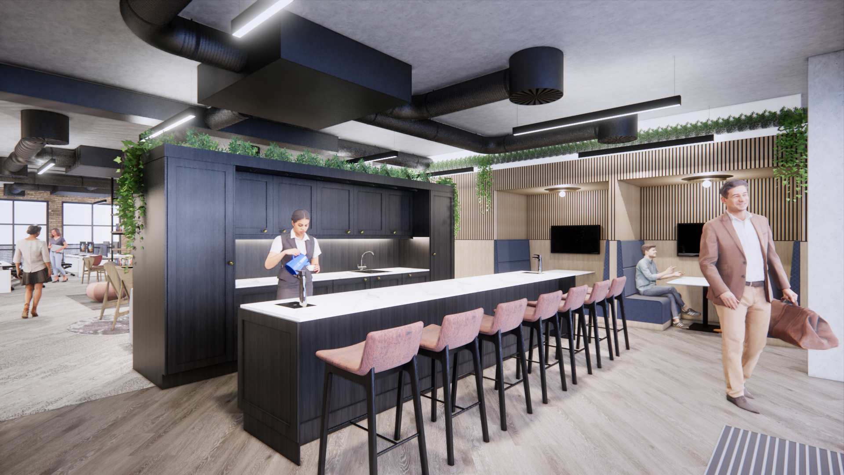
PROJECT INFO
Location: London, UK
Completion Date: 2022 (project not delivered)
Project Type: Commercial
Size: 50,000 sq ft / ~4,645 sq m
STEER
Crux was invited to pitch the design of Steer’s new London HQ, a 50,000 sq ft workplace for a forward-thinking transport and infrastructure consultancy. The brief was to unite multiple teams under one roof while reflecting the organisation’s deep expertise in public mobility and civic systems.
Crux’s concept drew on the language of cities: movement, rhythm, and clarity. The plan proposed democratic, highly functional spaces zoned for focused work, quiet libraries, collaborative zones, and moments of calm. Inspired by urban infrastructure and wayfinding, the design layered honest materials and strong circulation to reflect Steer’s public-facing mission.
Though the project was ultimately awarded elsewhere, the final built scheme closely mirrored Crux’s original proposal, affirming the strength and relevance of the concept. This pitch helped refine Crux’s strategic focus and reinforced the power of direct partnerships over competitive processes.
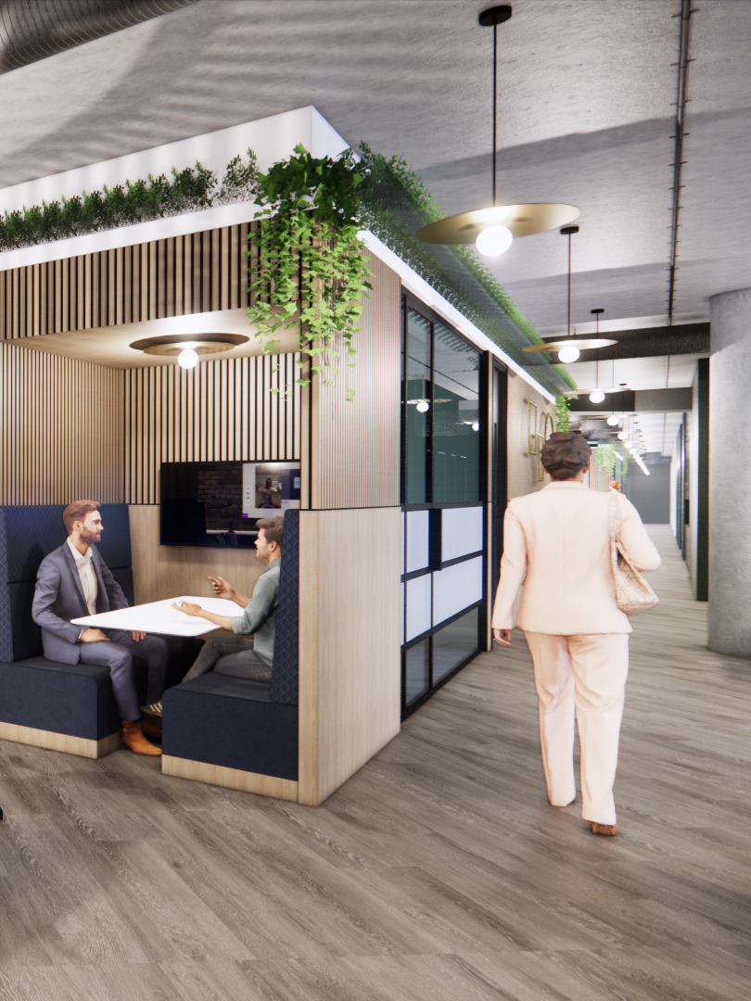
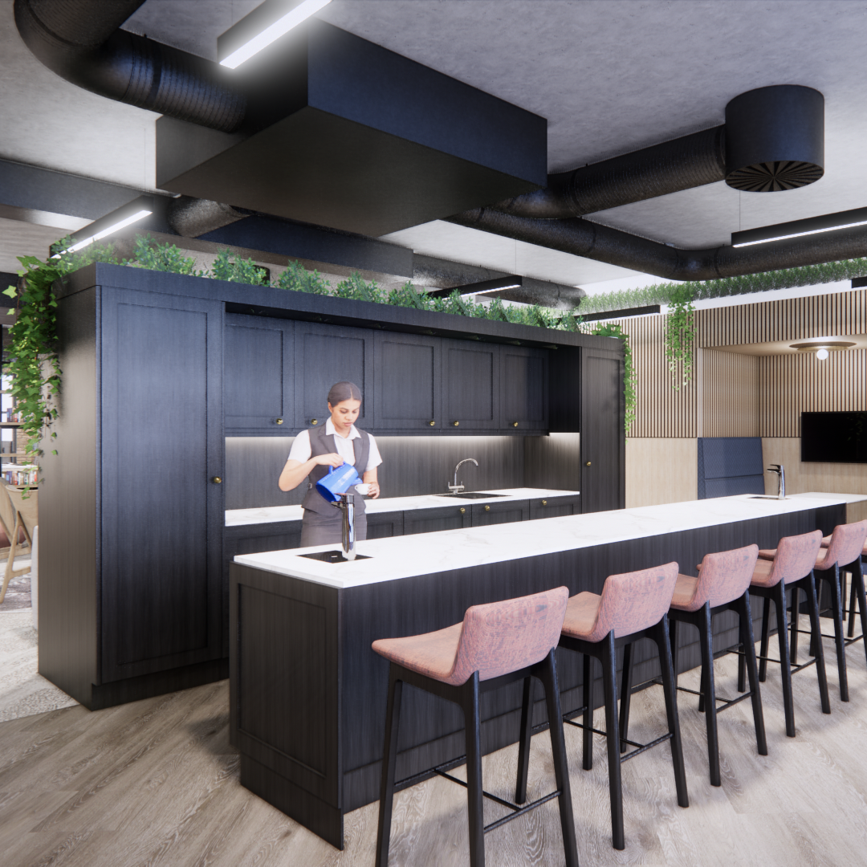
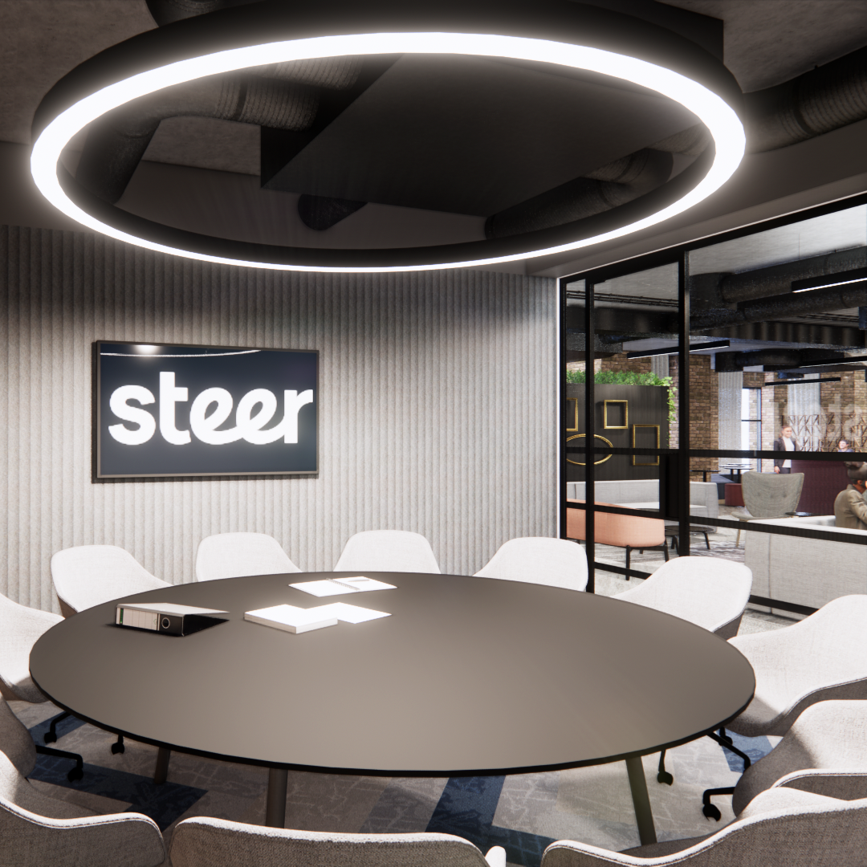
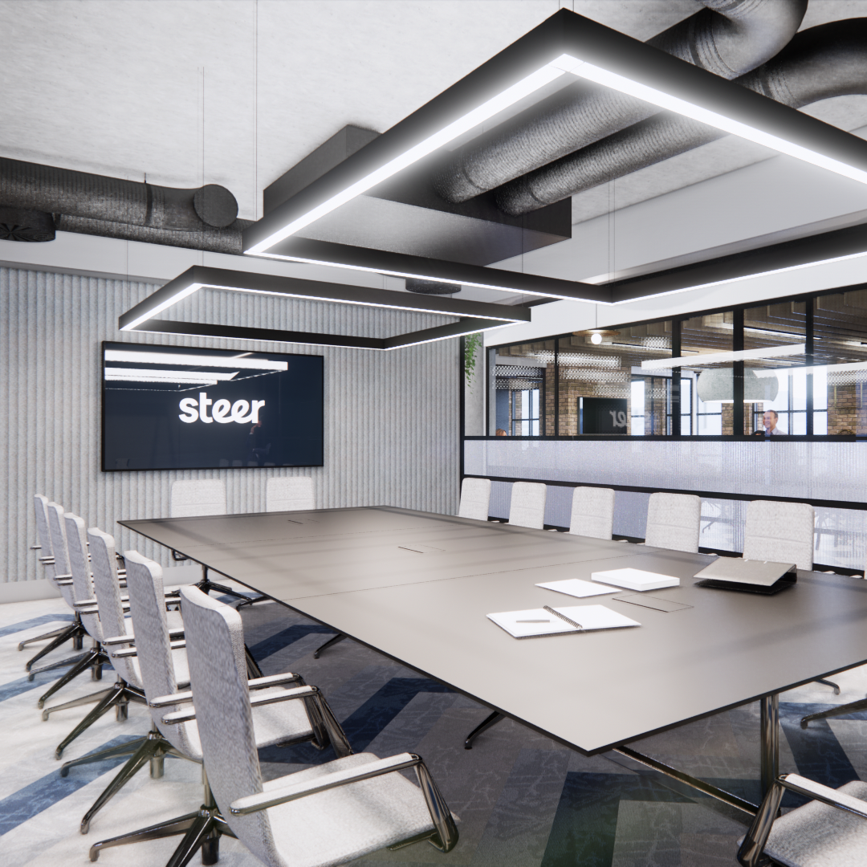
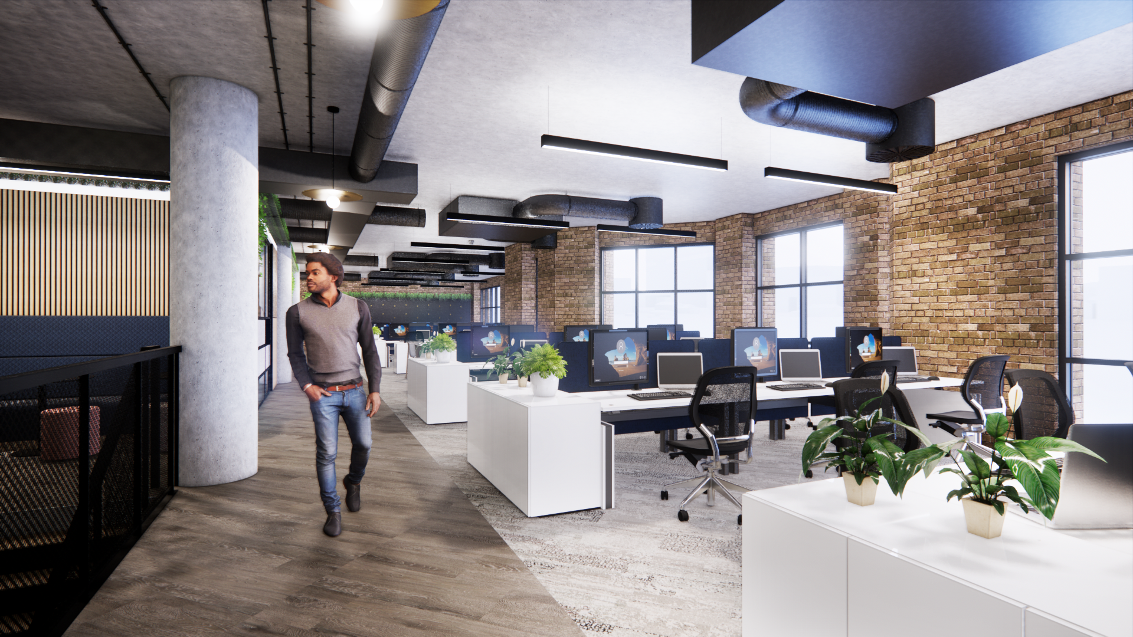
Key Features
- Civic- and infrastructure-inspired concept
- Zoning by energy and task: quiet, collaborative, client-facing
- Intuitive spatial flow and visual clarity
- Strong brand alignment through material and form
“We designed a workplace for movement and flow, and the idea travelled further than expected.”
