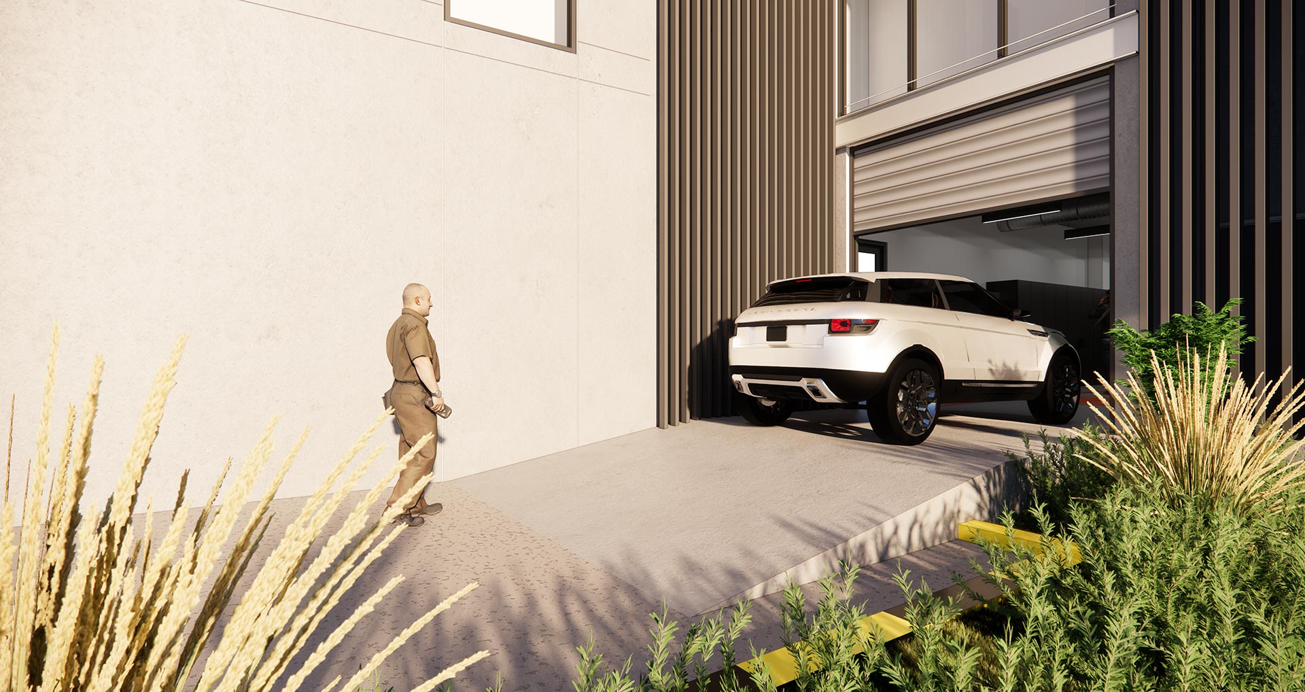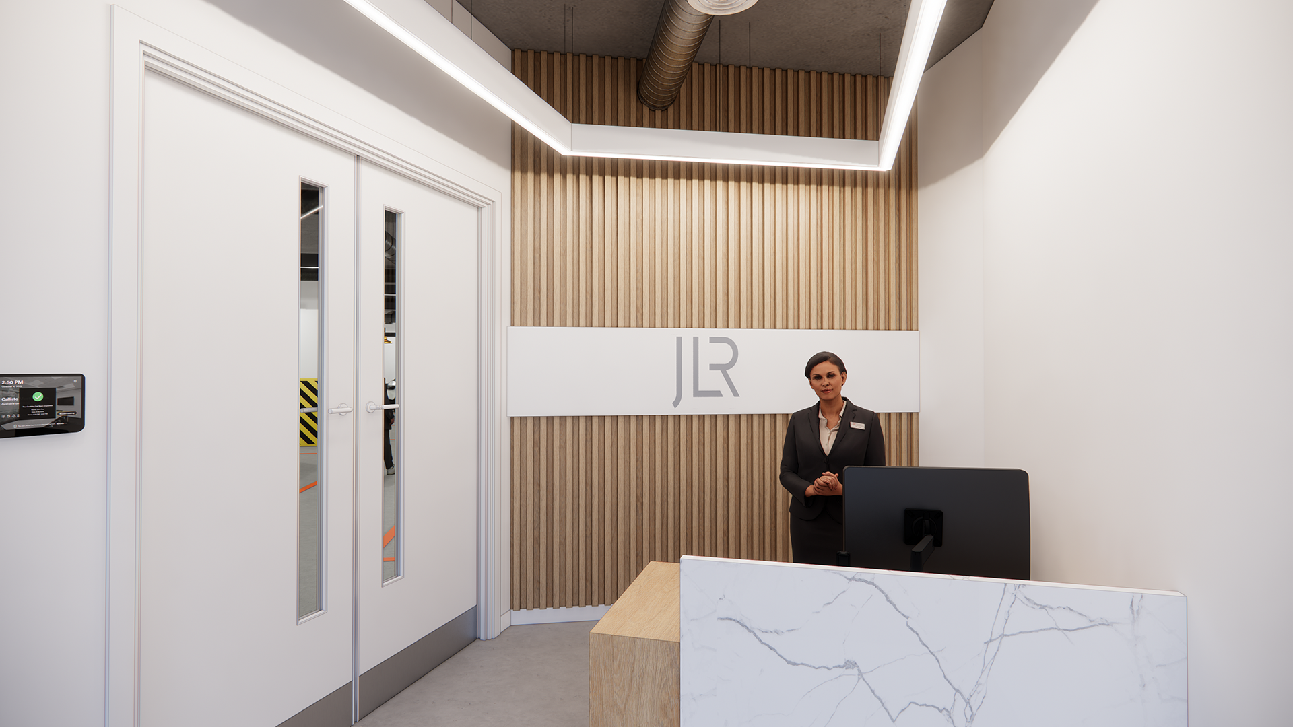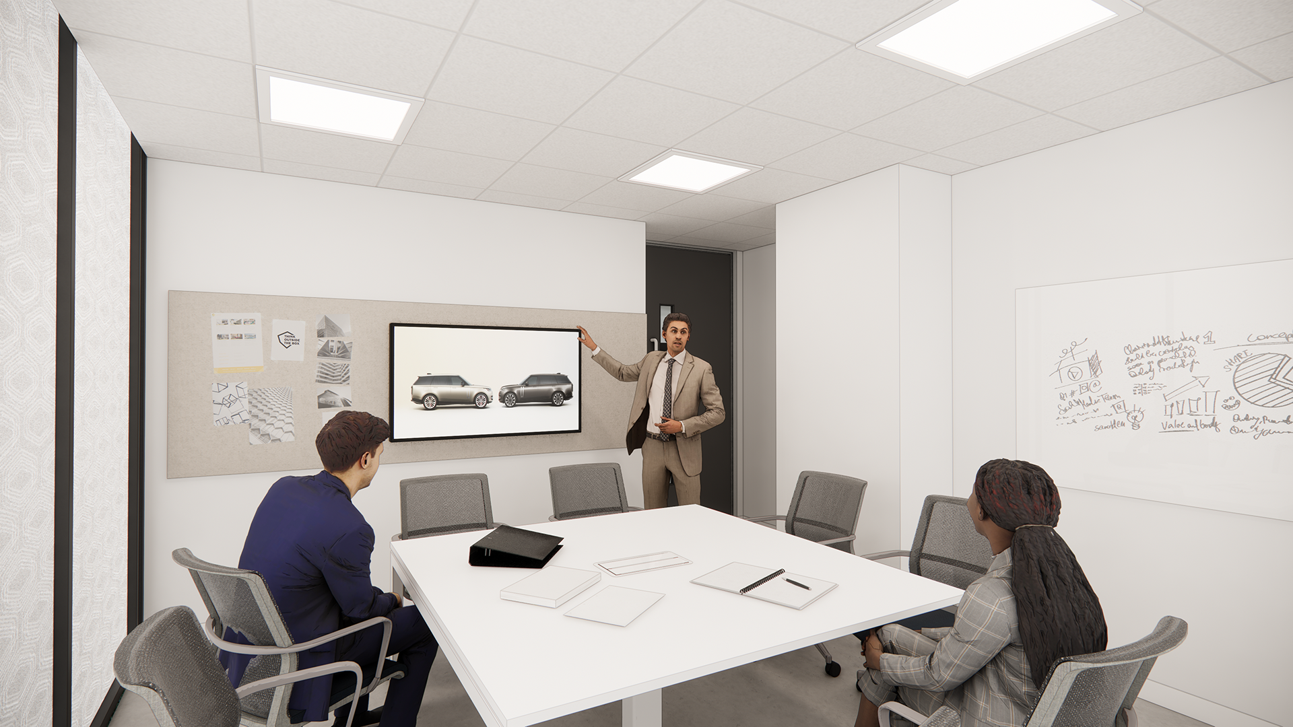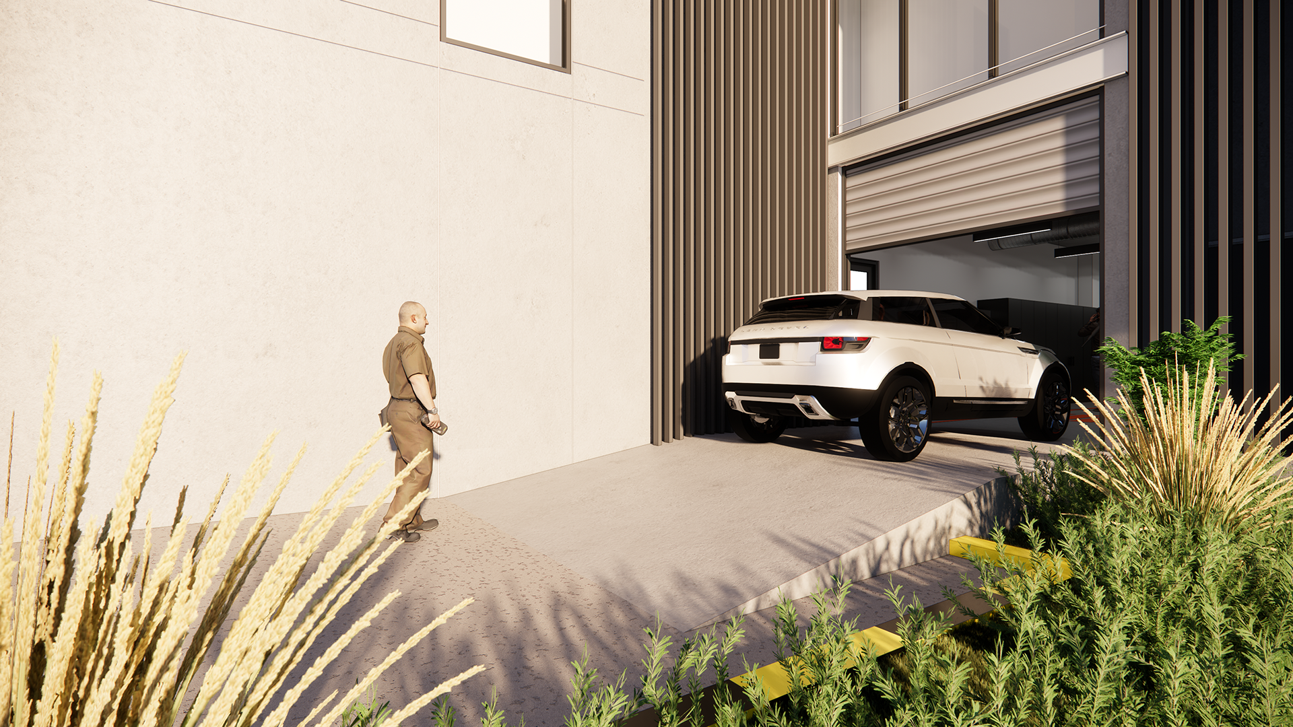
PROJECT INFO
Location: Bangalore, India
Completion Date: 2025 (expected)
Project Type: Car Workshop
Size: 9,500 sq ft / ~880 sq m
JLR – PHASE 4 CAR WORKSHOP
Scope: Stage 3 Design, Watching Brief, & Technical Planning
Following the successful delivery of JLR’s workplace and lab environments in Bangalore, Crux was appointed to design a new 9,500 sq ft automotive workshop, a specialist facility tailored to engineering and servicing needs. Strategically located to provide proper vehicle access via a newly introduced ramp, the space resolved previous limitations while presenting new challenges, particularly around ceiling height and vertical clearances.
Crux approached the project from the inside out, using detailed sectional modelling, turning circle analysis, and close coordination with JLR’s engineers to define car bays, equipment layouts, and technical adjacencies. Stakeholder workshops clarified all critical services, power and data needs, and operational priorities, ensuring no square metre was wasted.
The workshop, scheduled for completion in 2025, will form the next phase of JLR’s growing technical campus in India. Crux’s deep knowledge of the site, systems, and local partners allowed for confident, coordinated planning, delivering a technically sound and operationally resilient space.
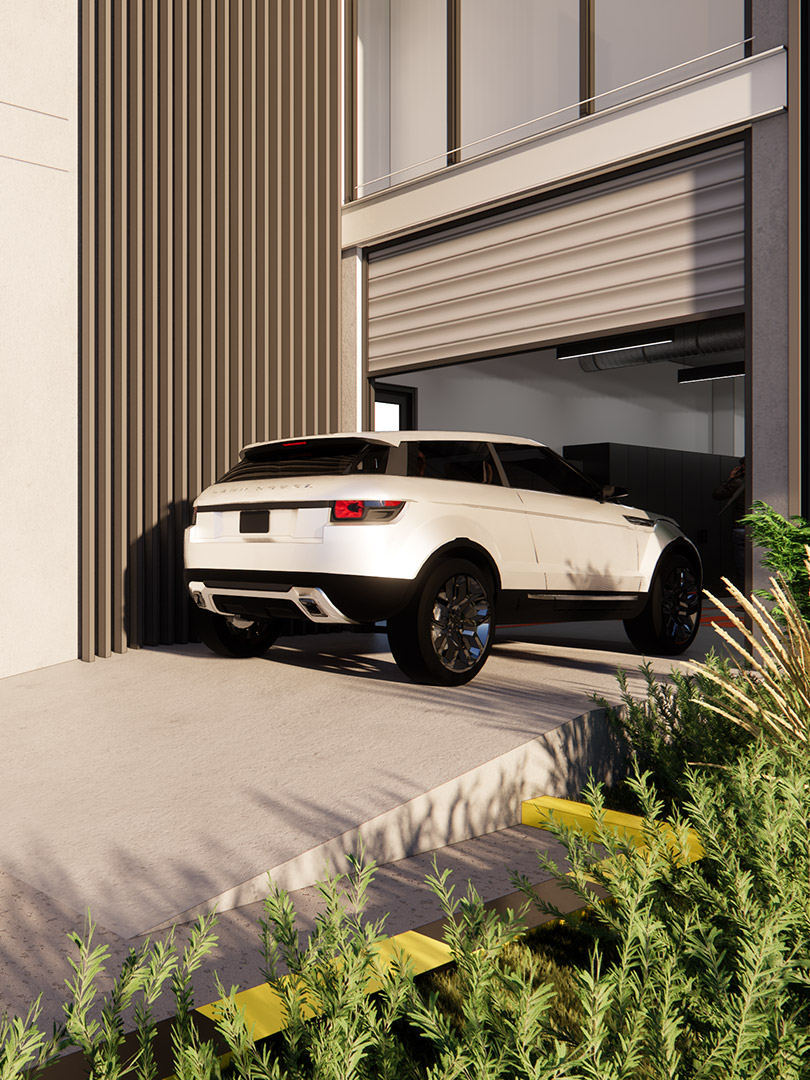
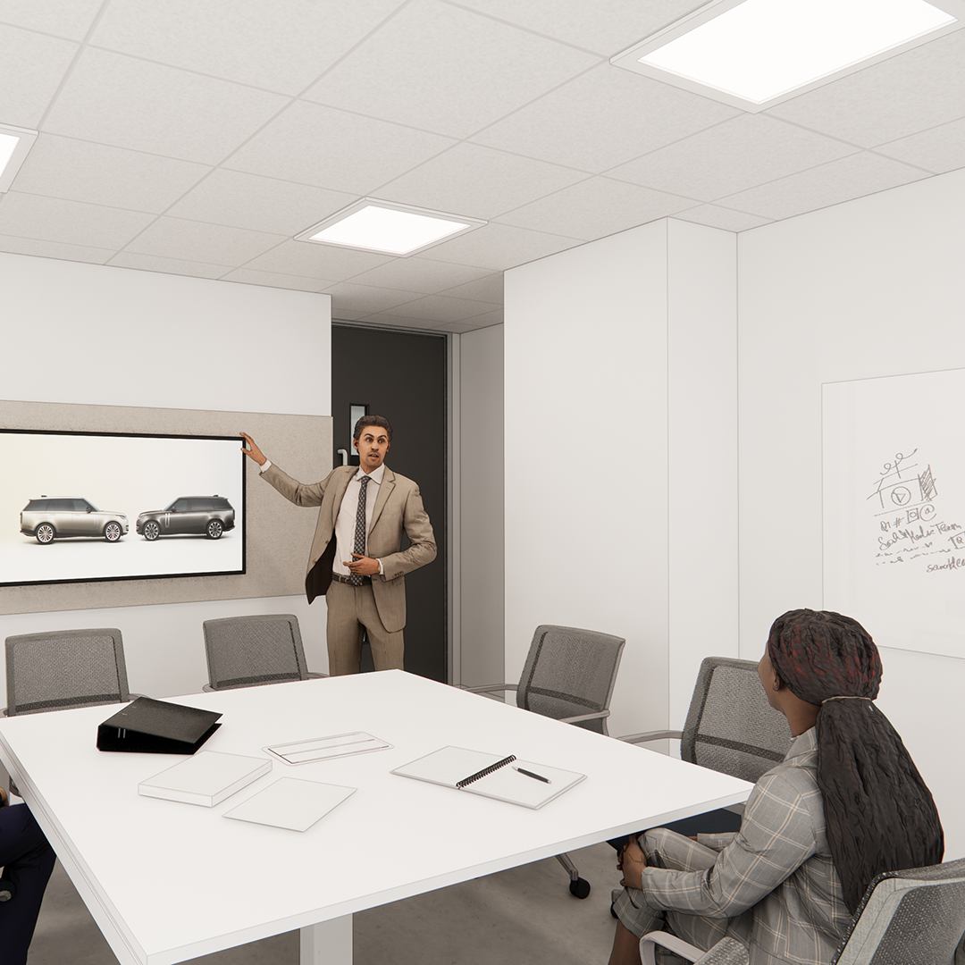
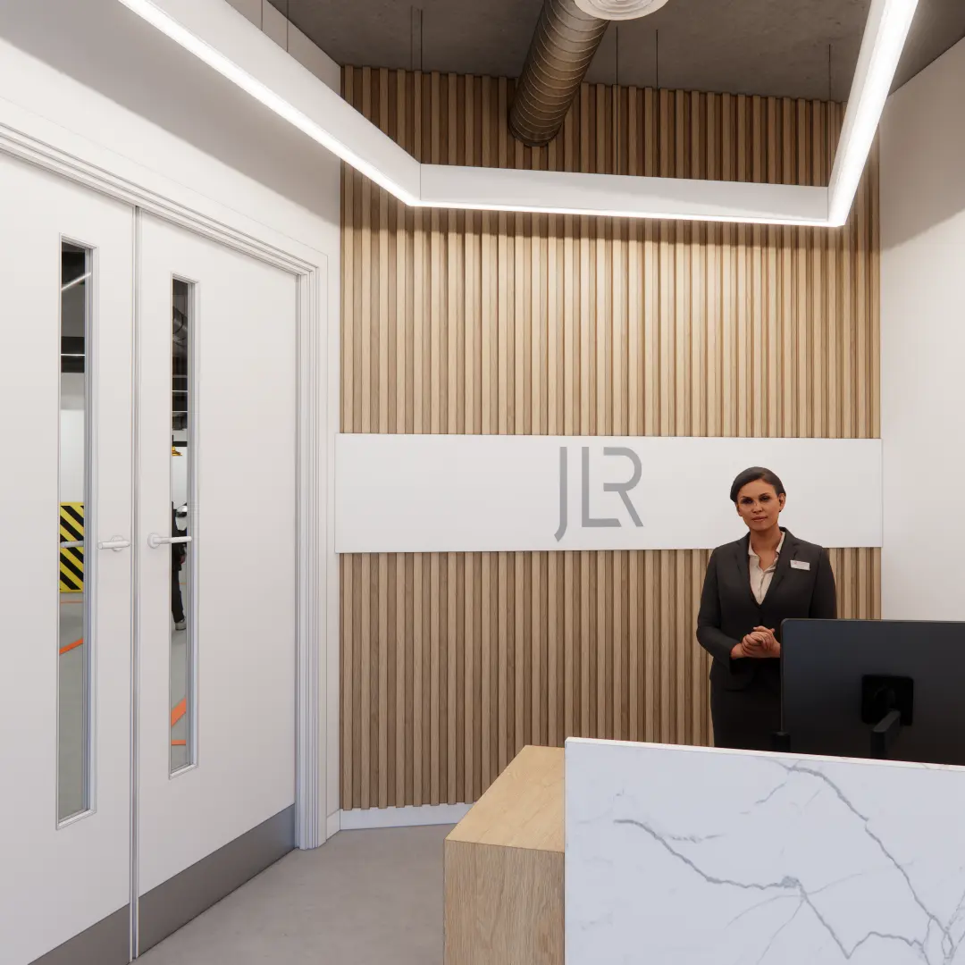
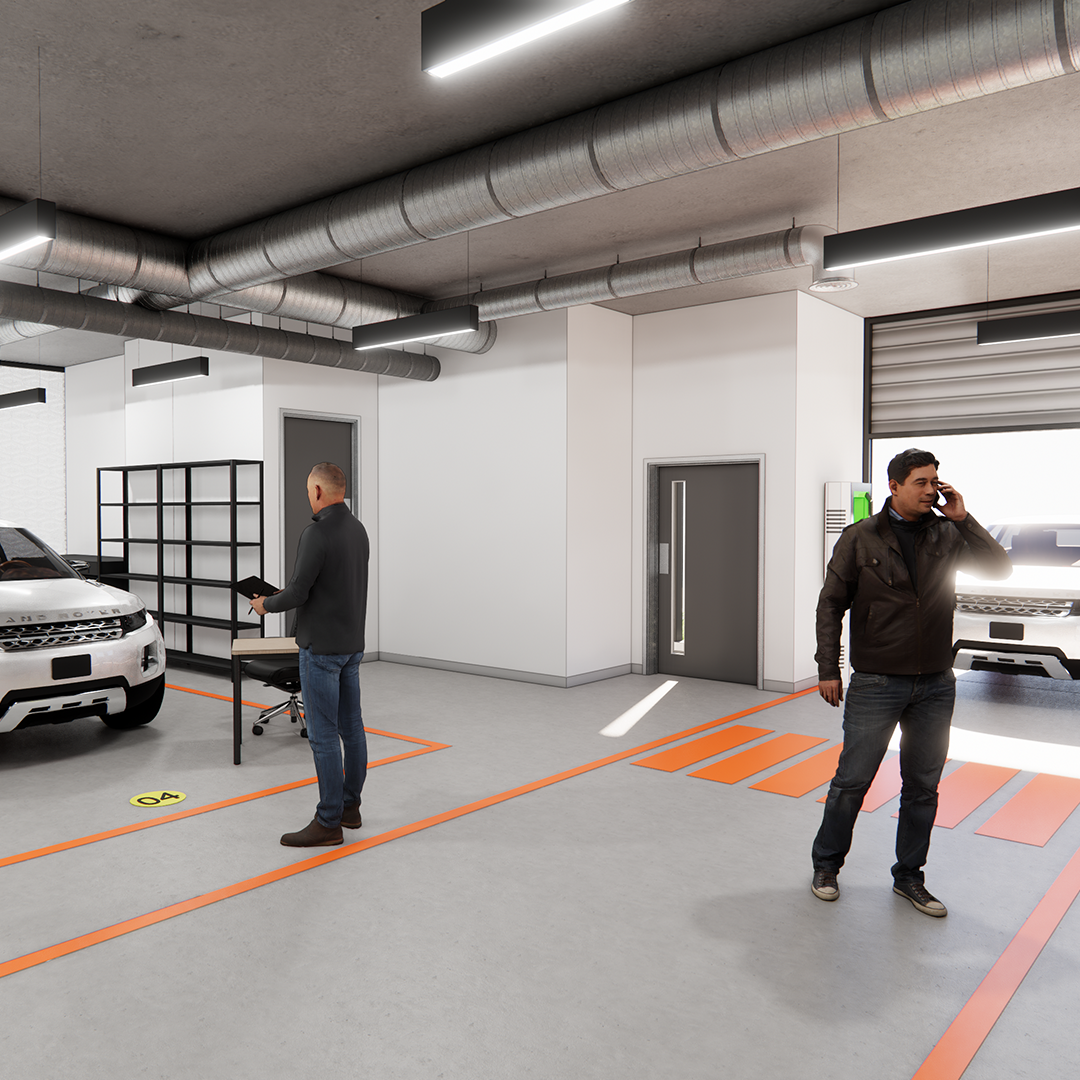
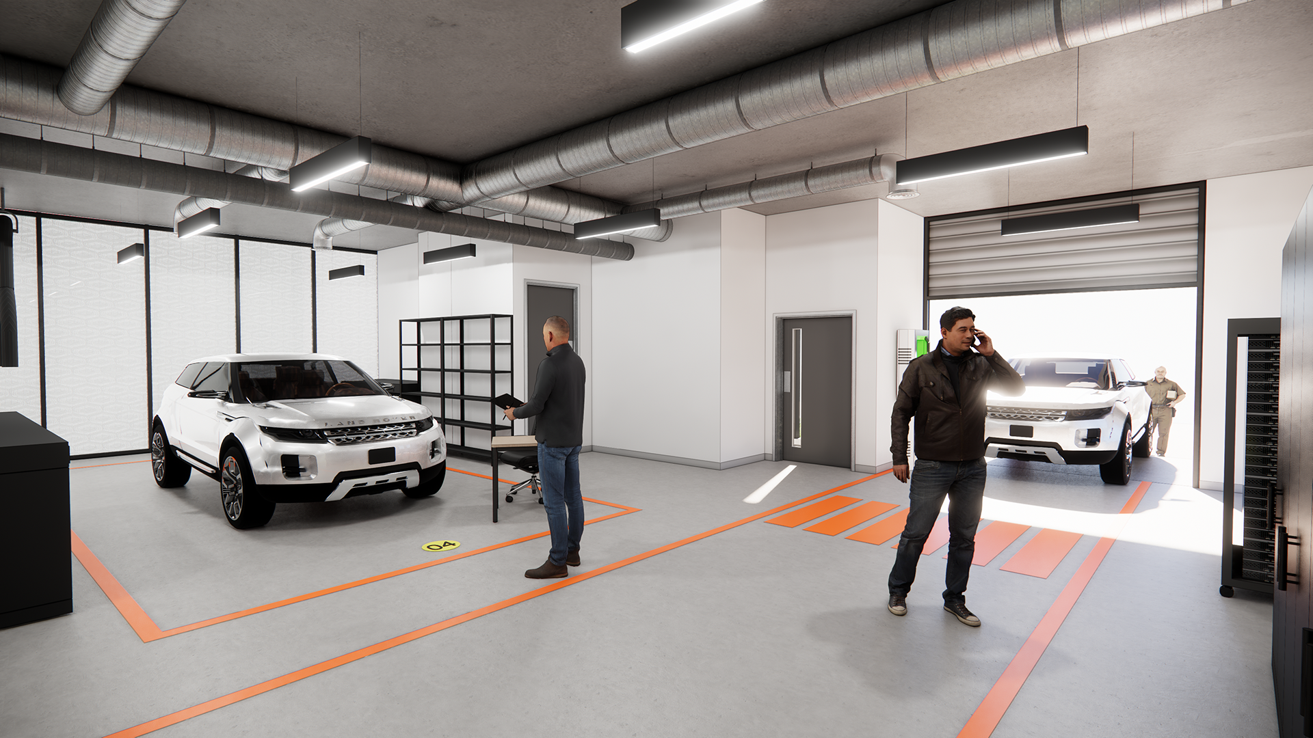
Key Features
- Dedicated workshop for vehicle servicing and testing
- Vehicle-accessible via new ramp and optimised entry flow (building penetration)
- Turning radii and equipment placement driven by sectional analysis
- Durable finishes and services strategy built on prior lab projects
- Height constraints addressed through early 3D modelling and coordination
- Stakeholder-led planning across engineering and facilities teams
- Builds on long-term partnership between Crux and JLR India
“We designed this space the way engineers think—from the wheels up.”
