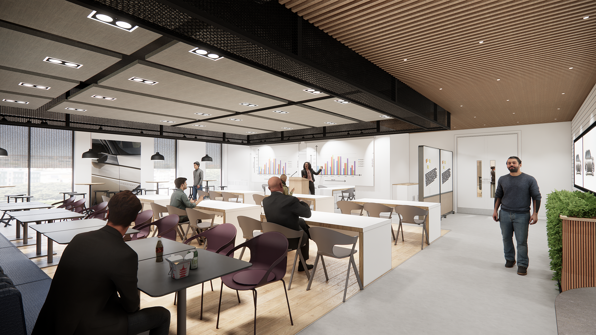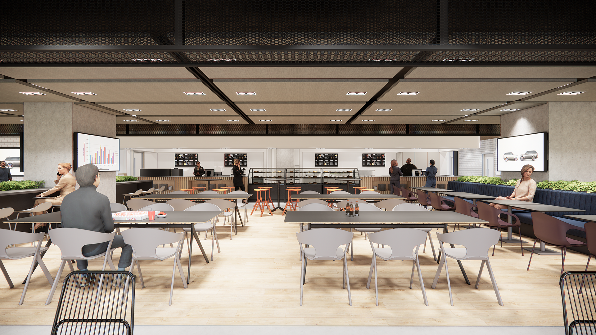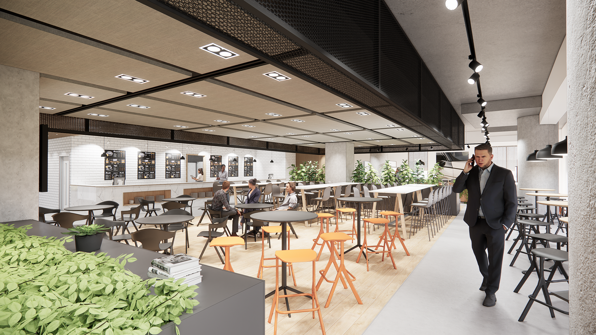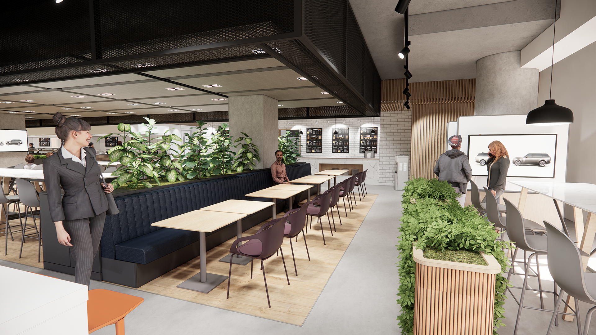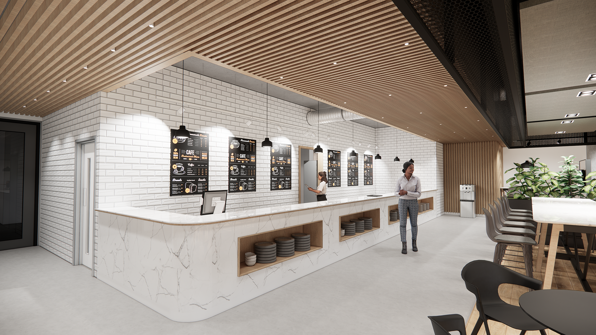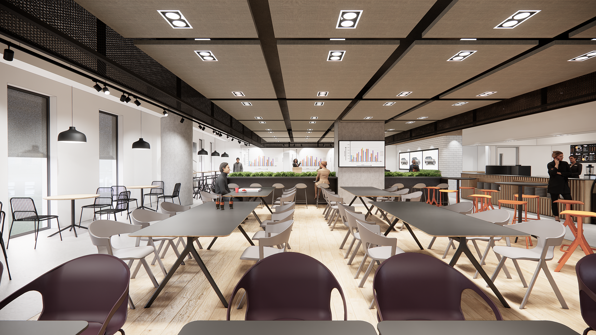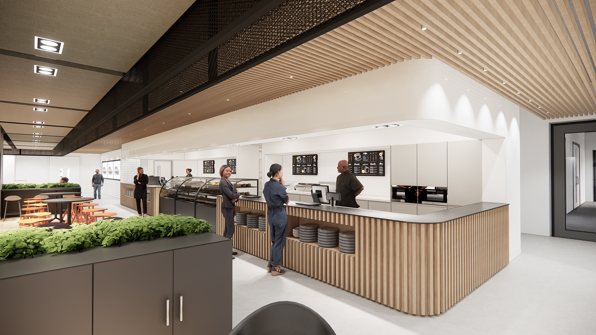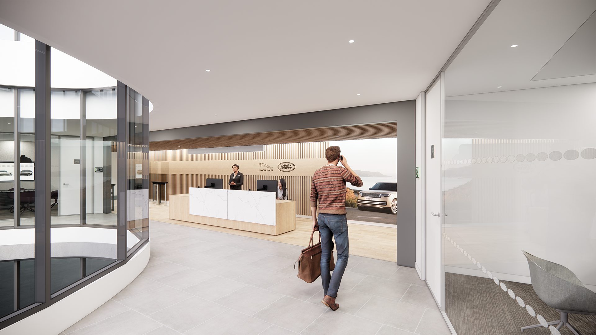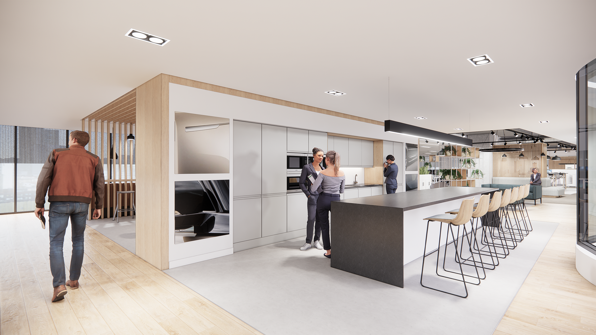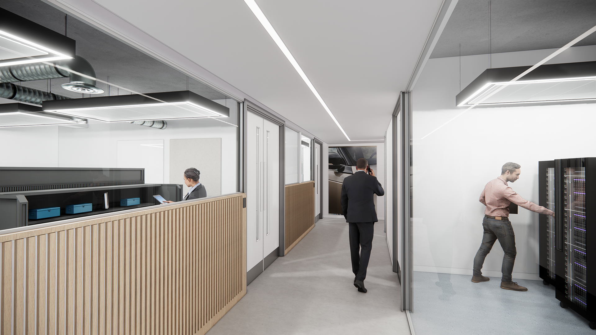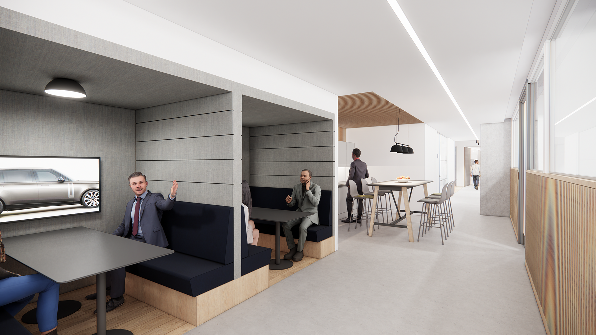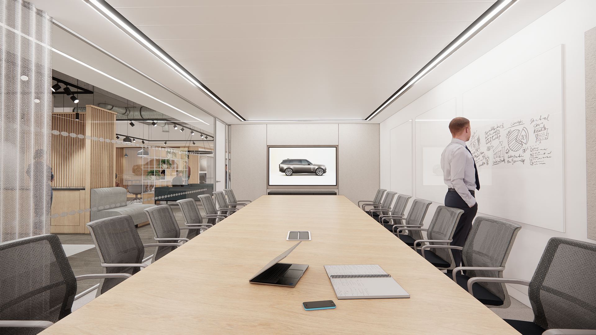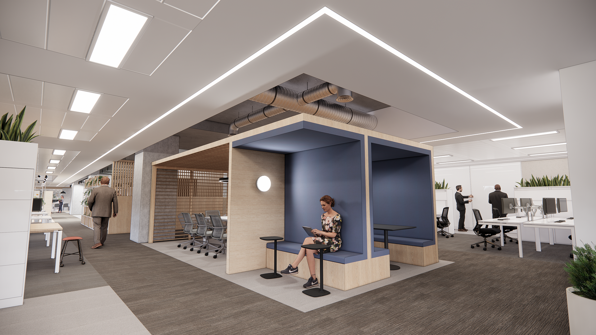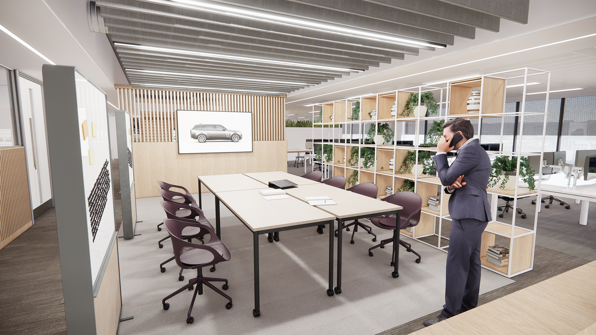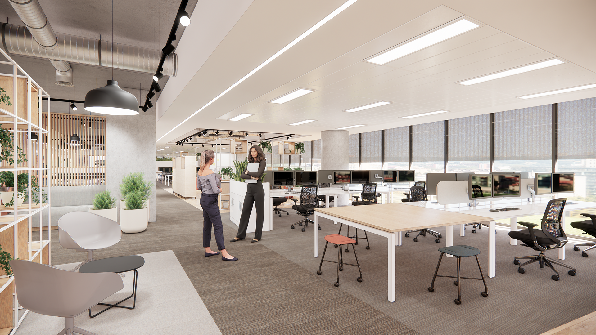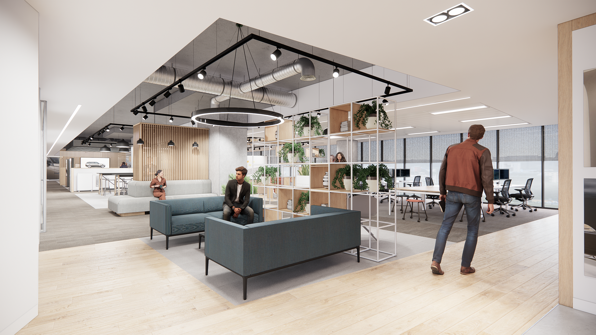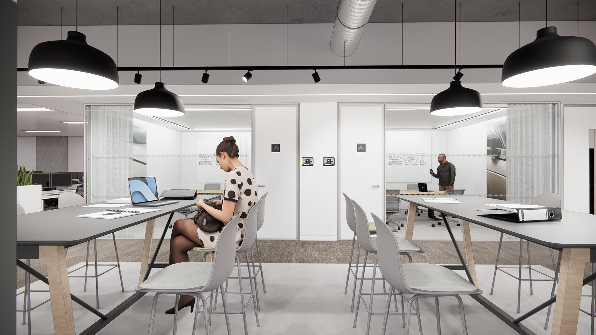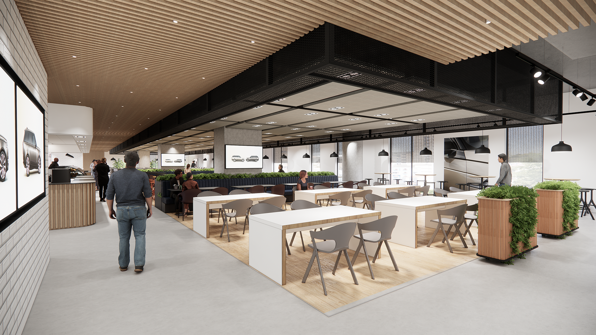
PROJECT INFO
Location: Bangalore, India
Completion Date: 2025 (expected)
Project Type: Commercial
Size: 68,000 sq ft / ~6,300 sq m
JLR – PHASE 3 EXPANDED WORKSPACE, LABS AND CAFETERIA
Scope: Stage 3 Design & Watching Brief
As part of JLR’s third phase of expansion in Bangalore, Crux was engaged to deliver the Stage 3 design for a 68,000 sq ft floor encompassing open-plan workspaces, specialist labs, and a high-capacity restaurant. This phase built on the success of previous projects, refining the design based on lessons learned and delivering with greater technical ambition.
The programme included six specialist labs tailored to emerging R&D needs and a new restaurant designed to serve 250 staff across three sittings. Crux partnered with kitchen consultants to optimise service flow and collaborated across multiple delivery teams to align architectural, MEP, and food service design.
Active involvement in the tender process ensured a high-quality delivery partner was selected, one capable of scaling with JLR’s growth and upholding the design integrity established in earlier phases. With Day 2 improvements integrated upfront and long-term maintenance in mind, this floor became a benchmark for future JLR India facilities.
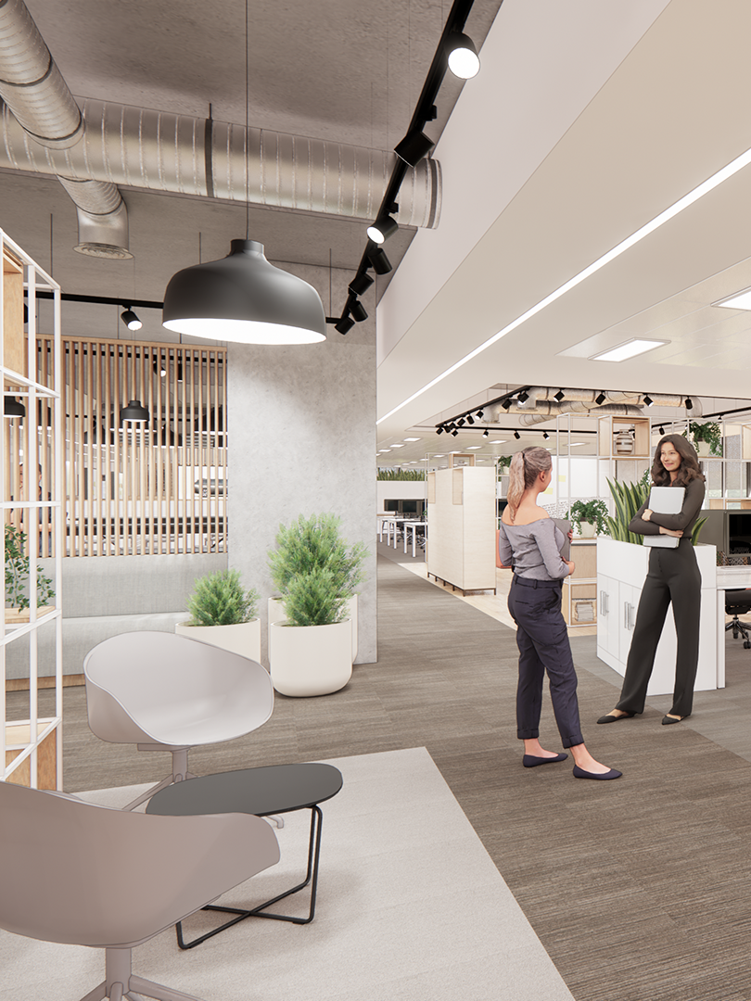
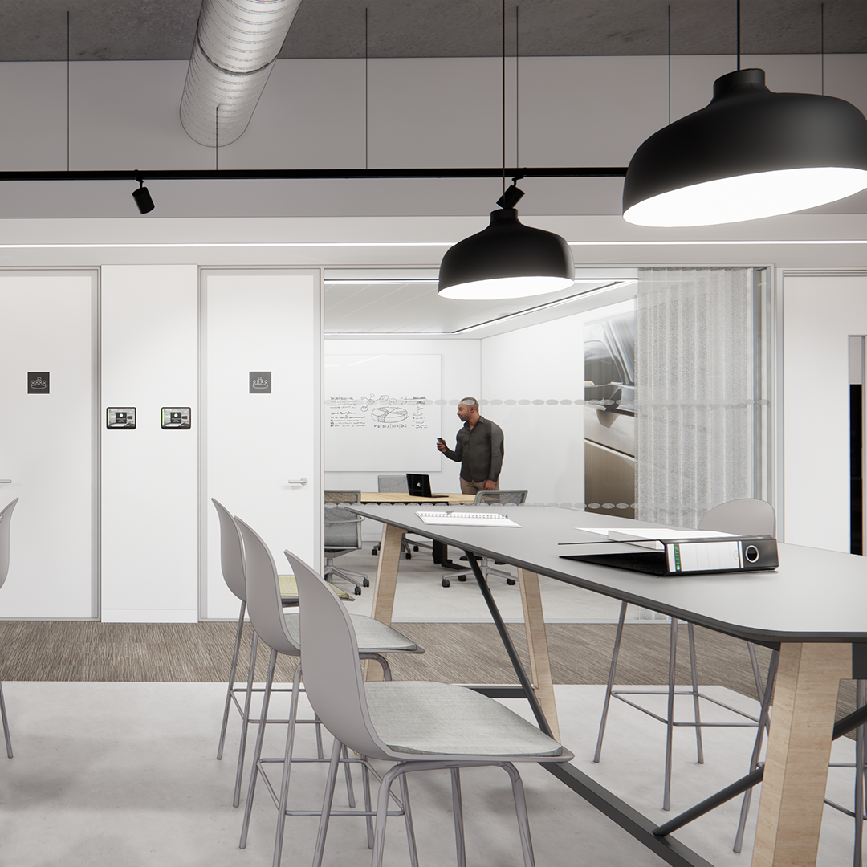
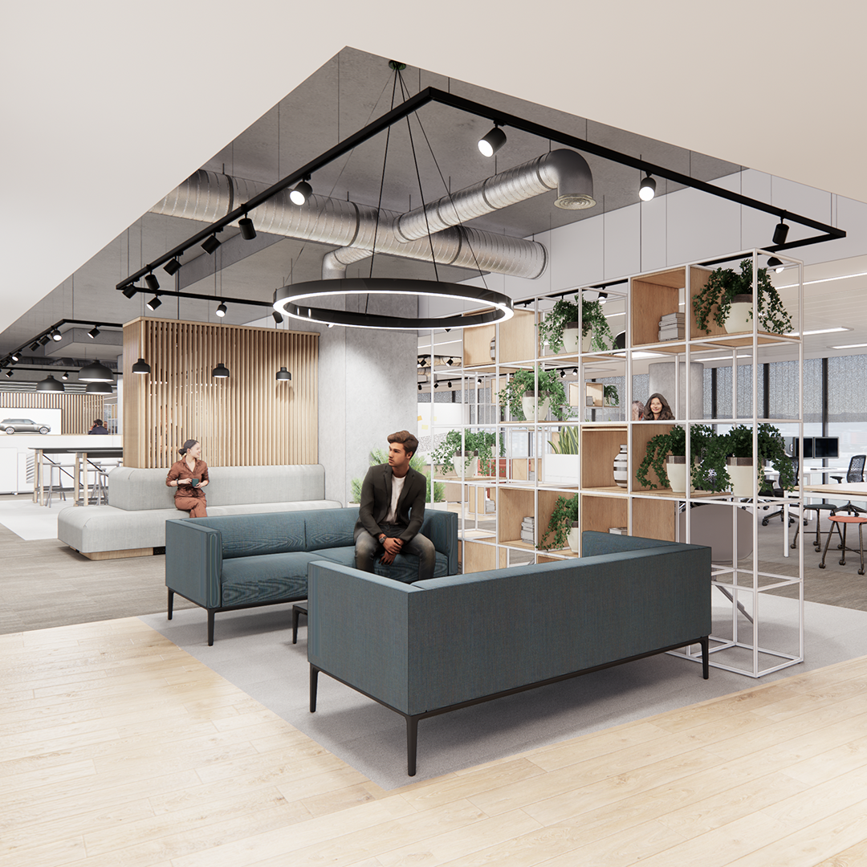
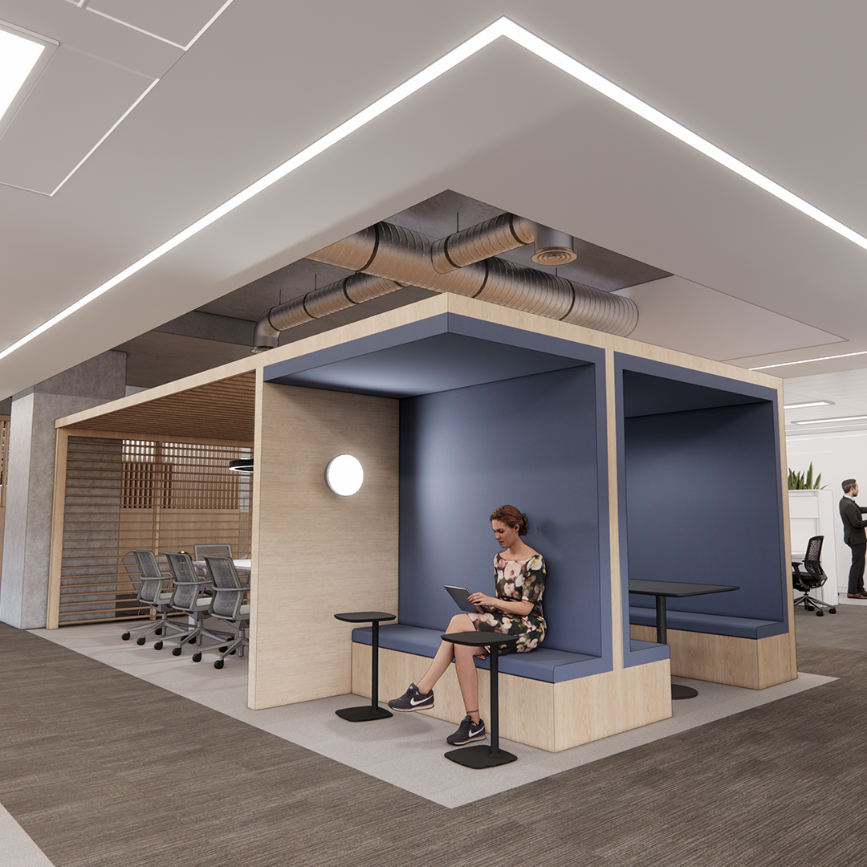
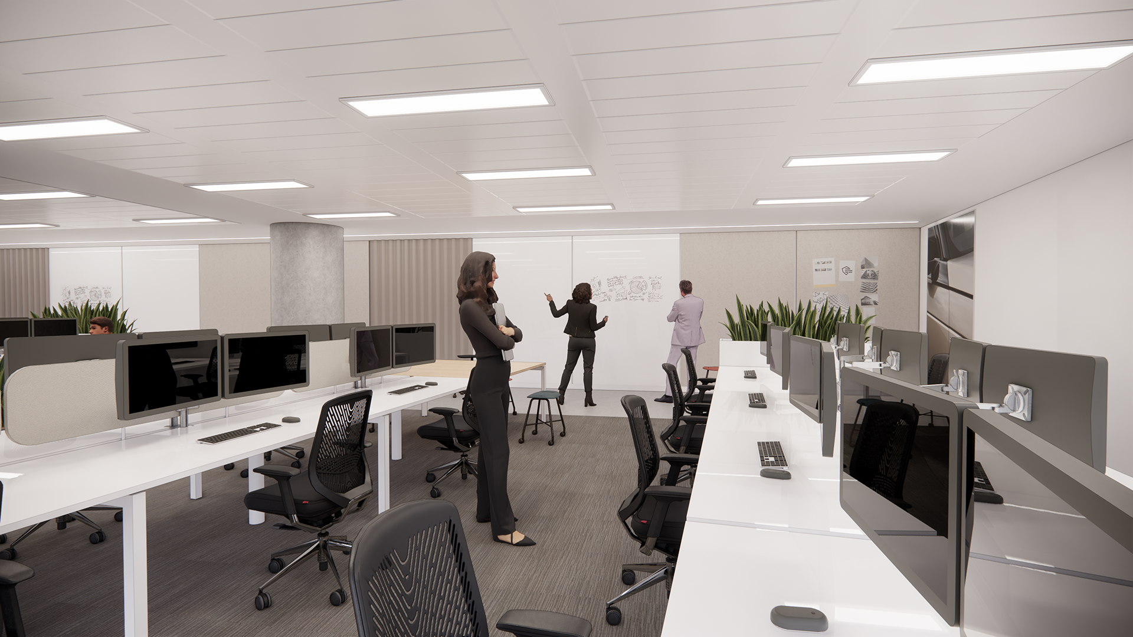
Key Features
- Comprehensive fit-out with open-plan workspace, boardroom, meeting rooms, and breakout zones
- Six high-performance labs with bespoke MEP, layout, and environmental requirements
- Industrial-grade cafeteria
- Durable material strategy to reduce future maintenance costs
- Integrated Day 2 feedback and workplace data into core design decisions
- Participation in the contractor tender process for long-term delivery alignment
- Multi-team coordination across architecture, MEP, and commercial kitchen design
- Ongoing evolution of JLR’s workplace strategy in India
“The more complex the team, the clearer the vision needs to be. That’s where we came in.”

