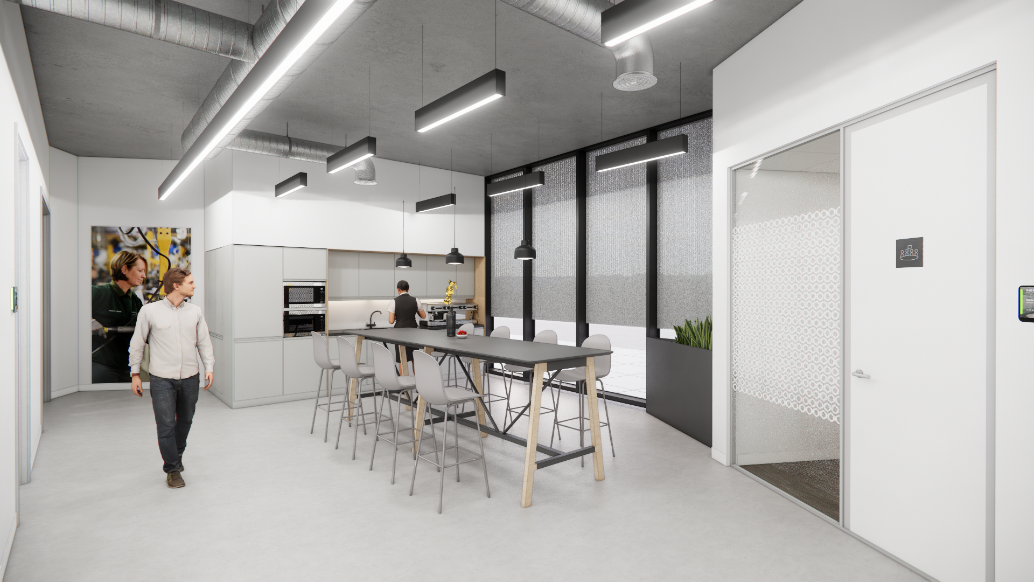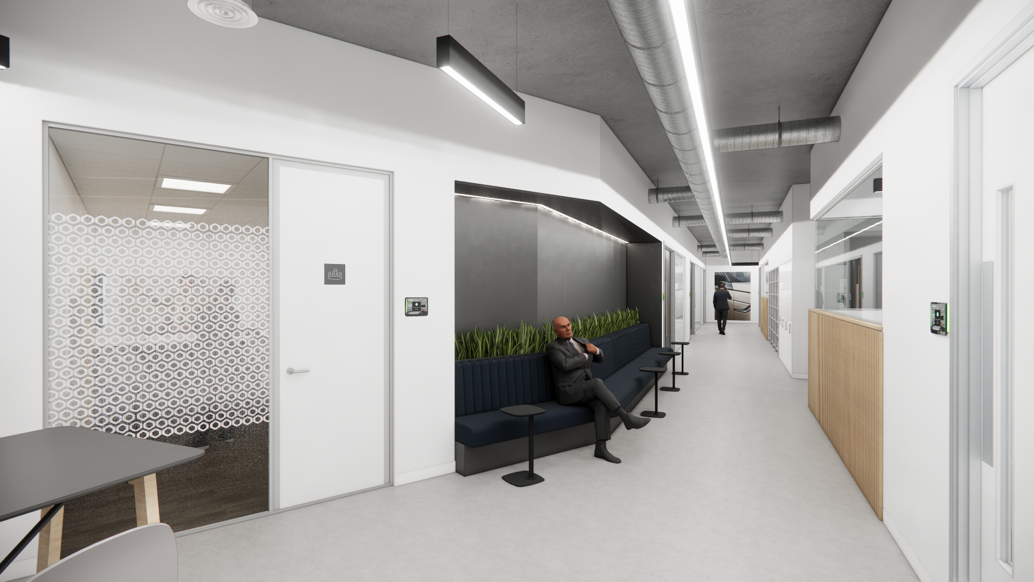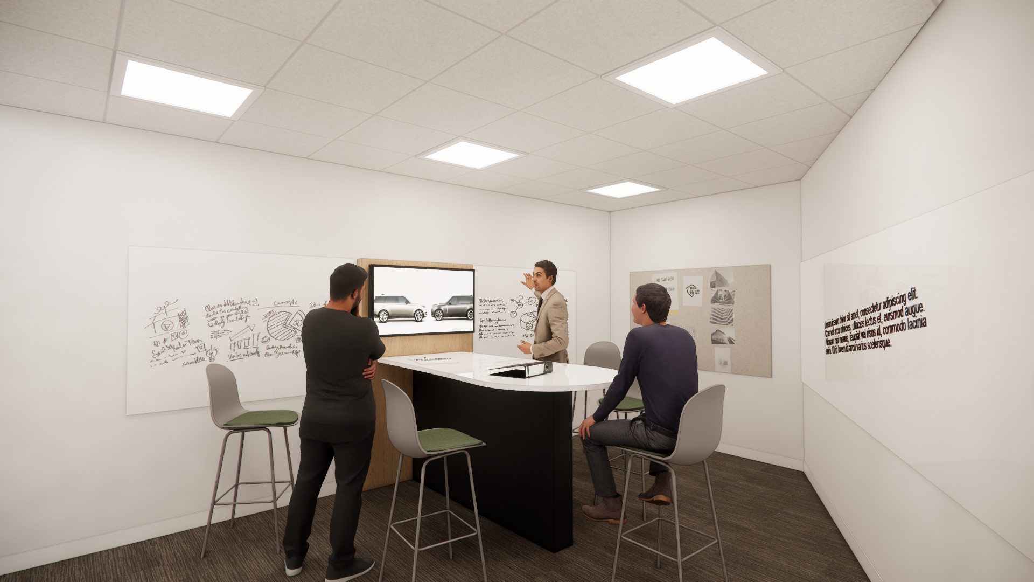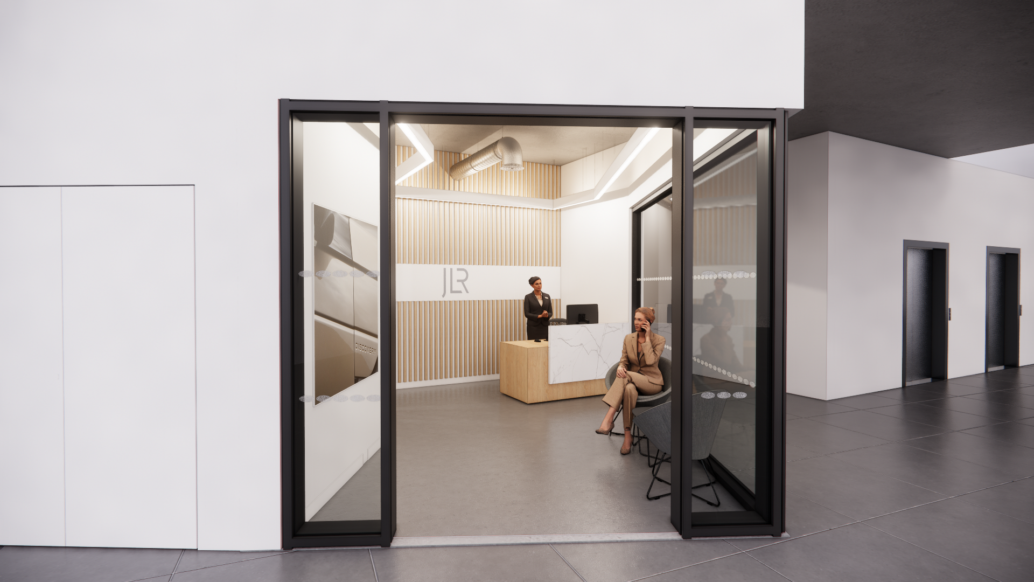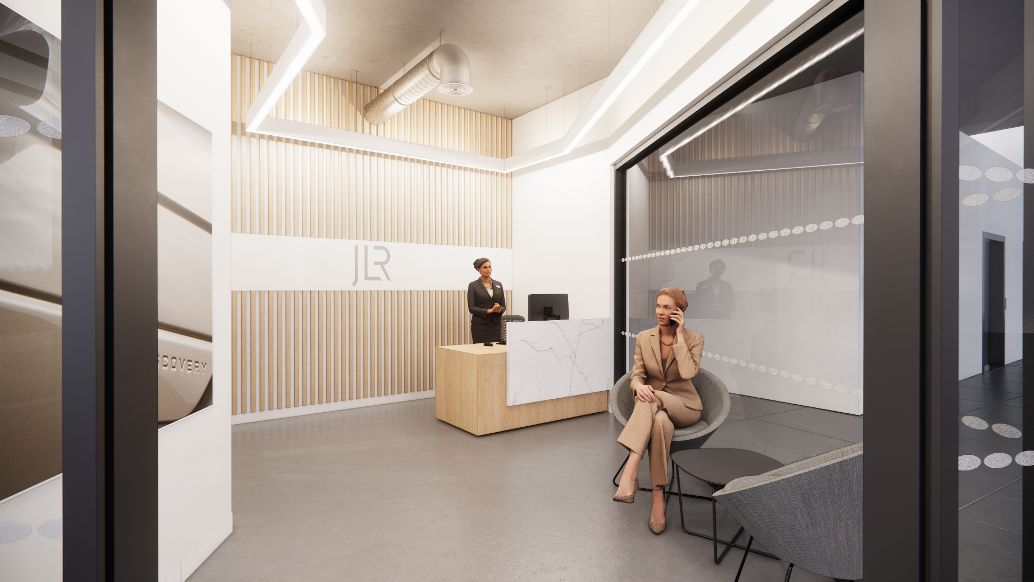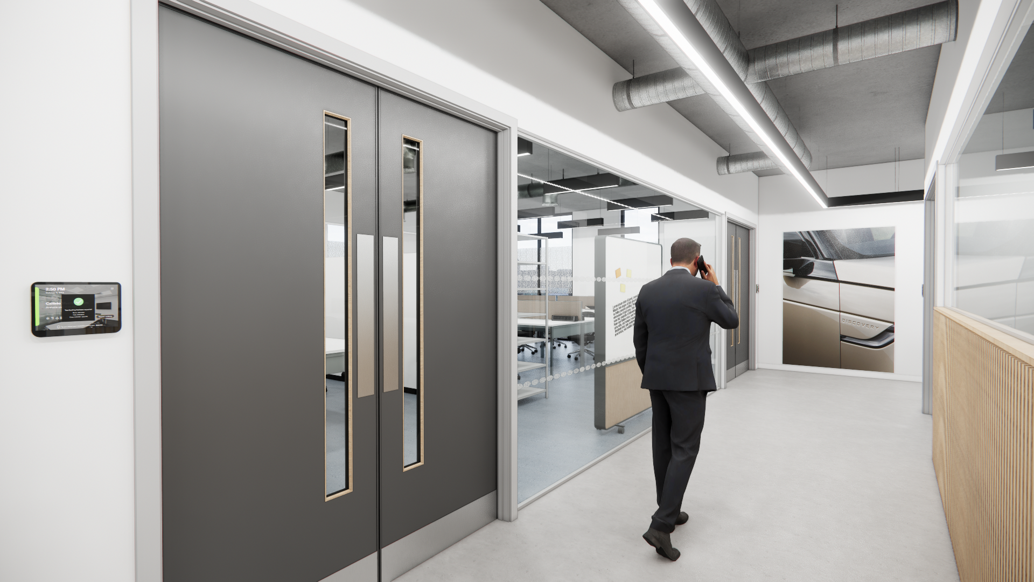
PROJECT INFO
Location: Bangalore, India
Completion Date: 2024
Project Type: Commercial
Size: 9,500 sq ft / ~880 sq m
JLR – PHASE 2 LABORATORIES
Scope: Stage 3+ Design & Watching Brief
Following the success of JLR’s 4th-floor workplace, Crux was appointed to lead the Stage 3+ design of a new specialist lab suite in the same Bangalore campus. Initially earmarked as a workshop, the 9,500 sq ft space was reallocated for six high-performance labs, supporting JLR’s fast-scaling EV and systems engineering teams in India.
The brief shifted in real time as newly formed teams defined their space and technical needs. Crux worked closely with lab stakeholders to develop room data sheets, align environmental and acoustic strategies, and adapt the layout for specialist infrastructure. Speed, clarity, and precision were critical as the programme evolved.
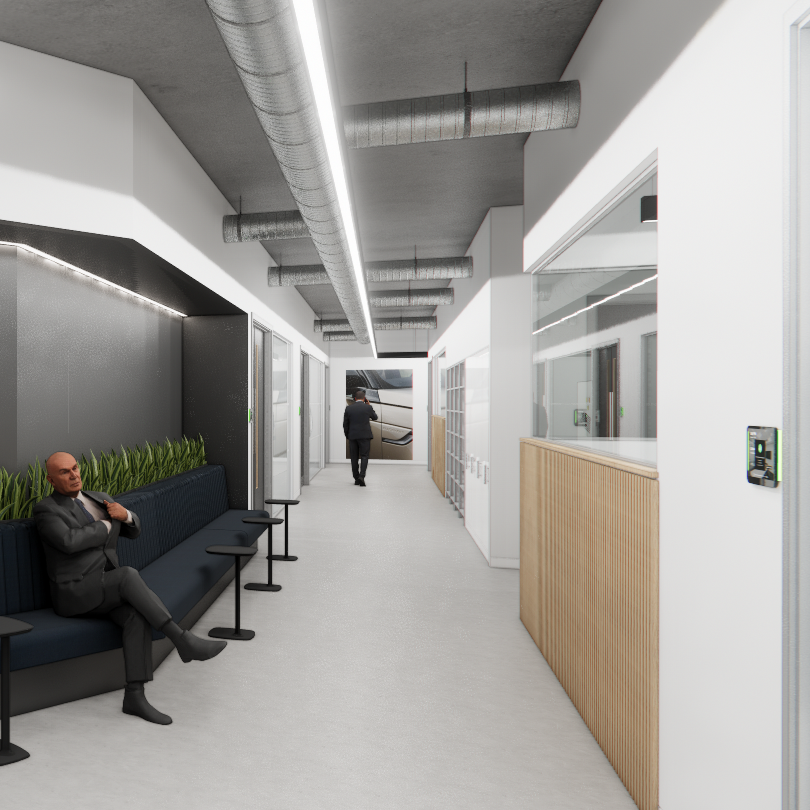
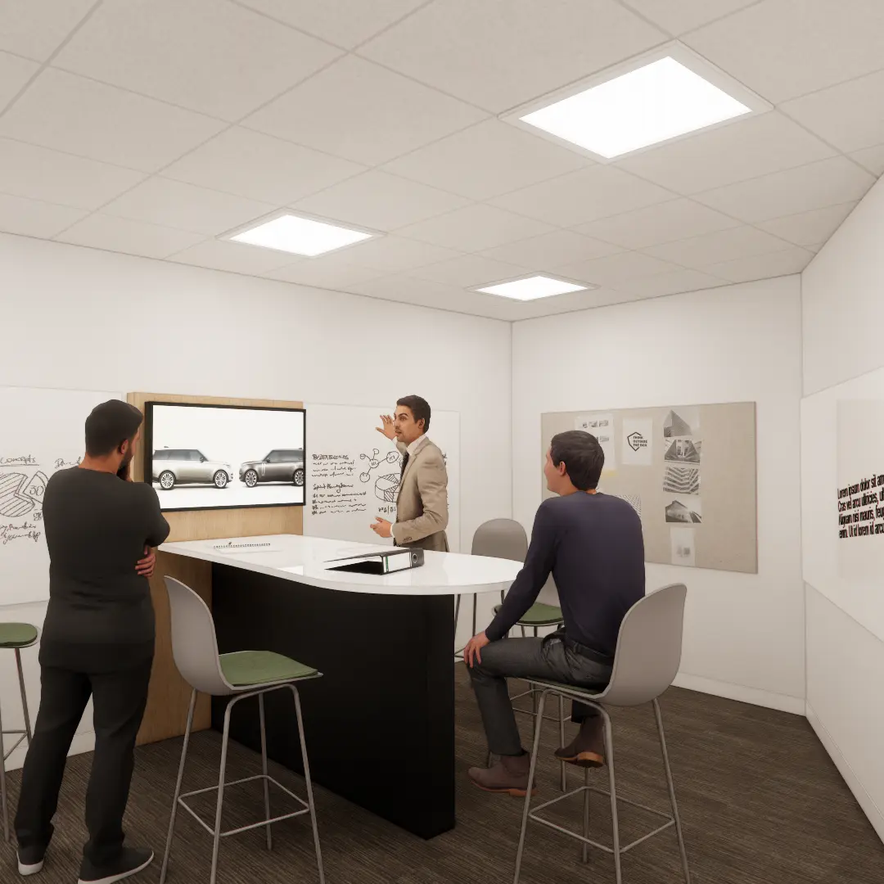
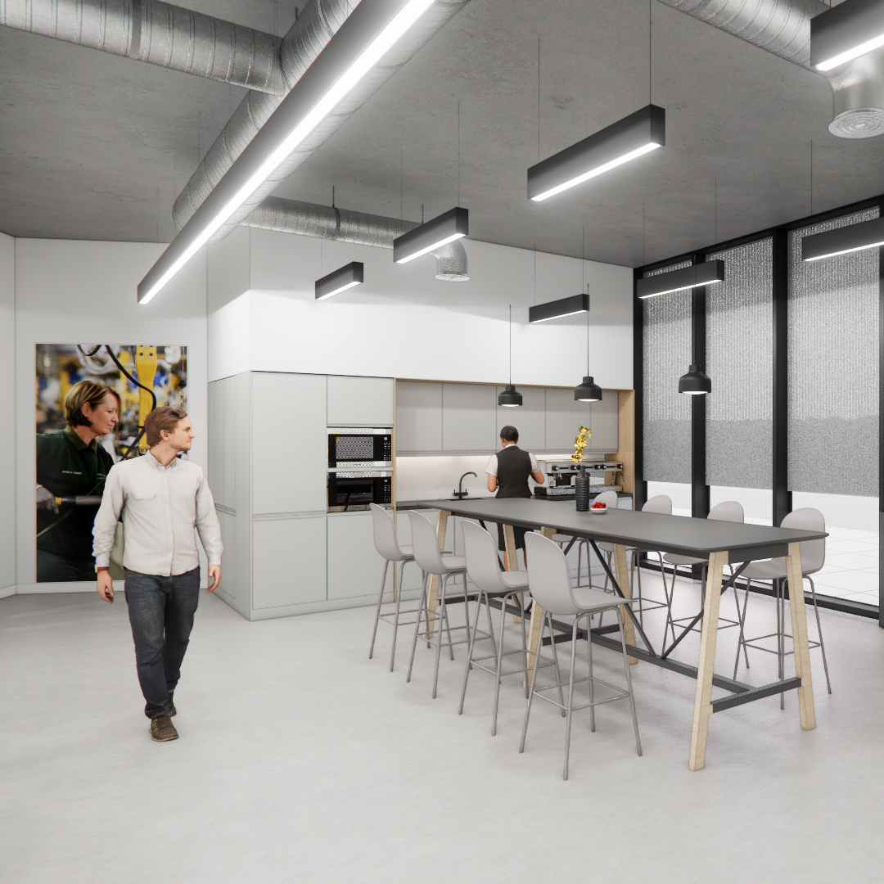
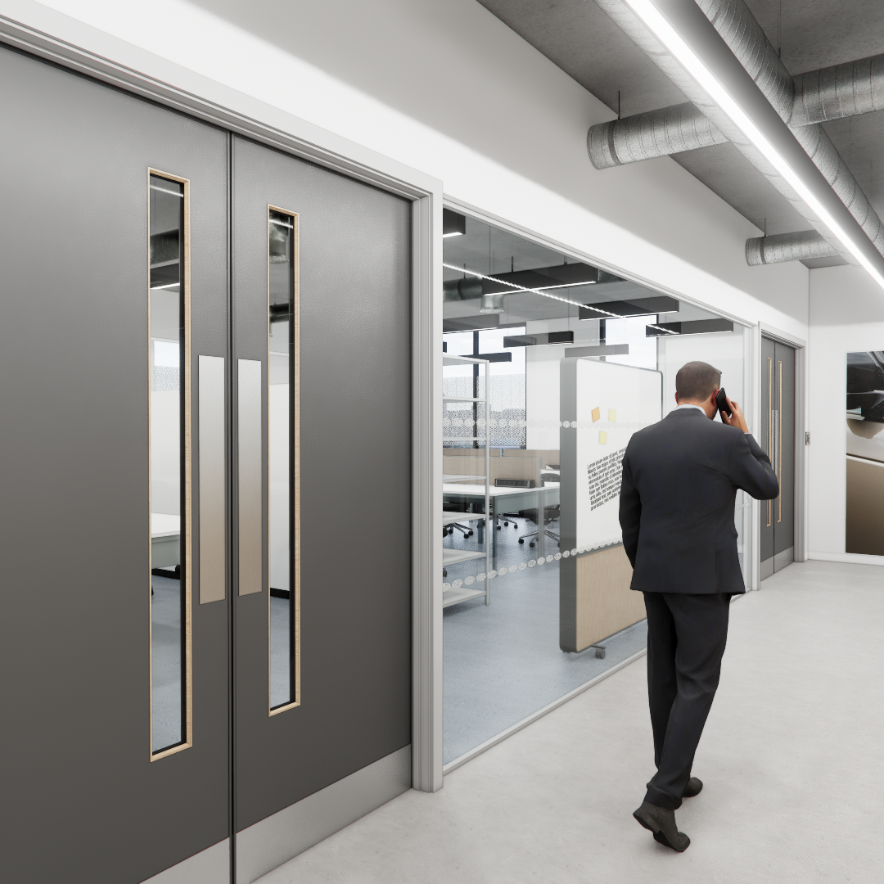
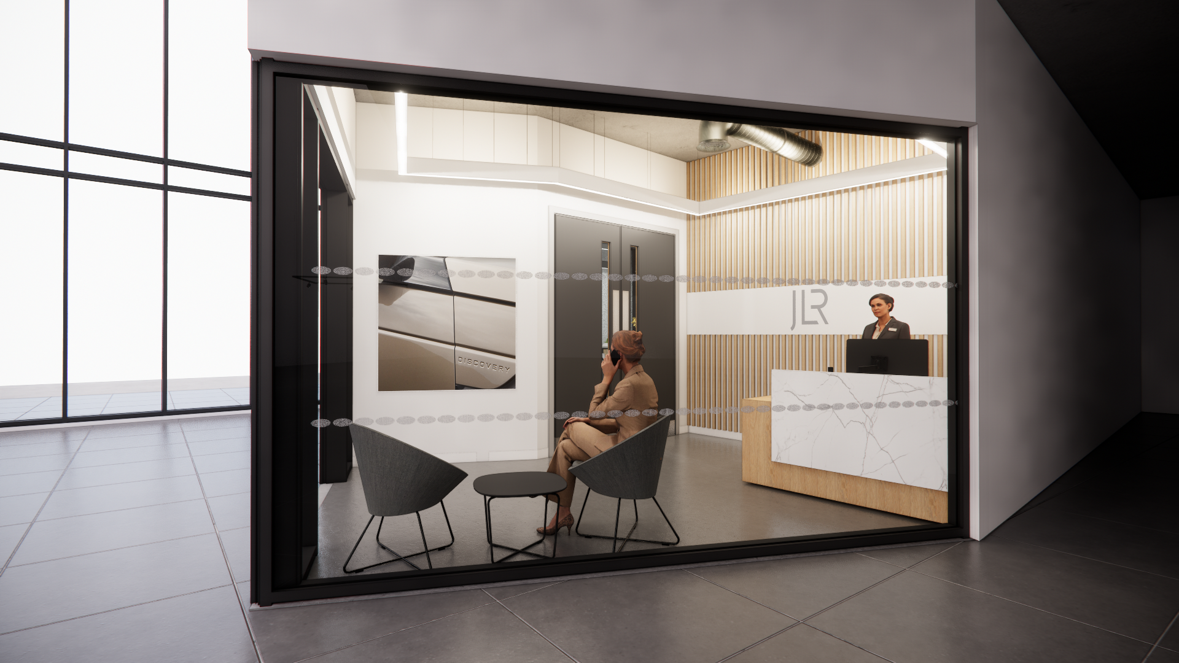
Key Features
- Specialist R&D suite
- Agile, responsive design process aligned to shifting team needs
- Modular layouts and environmental controls for evolving test protocols
- Delays due to an underperforming external Stage 4 MEP consultant reinforced the need for Crux’s involvement in delivery partner selection and technical QA
“Good design makes the space work harder when every millimetre counts.”
