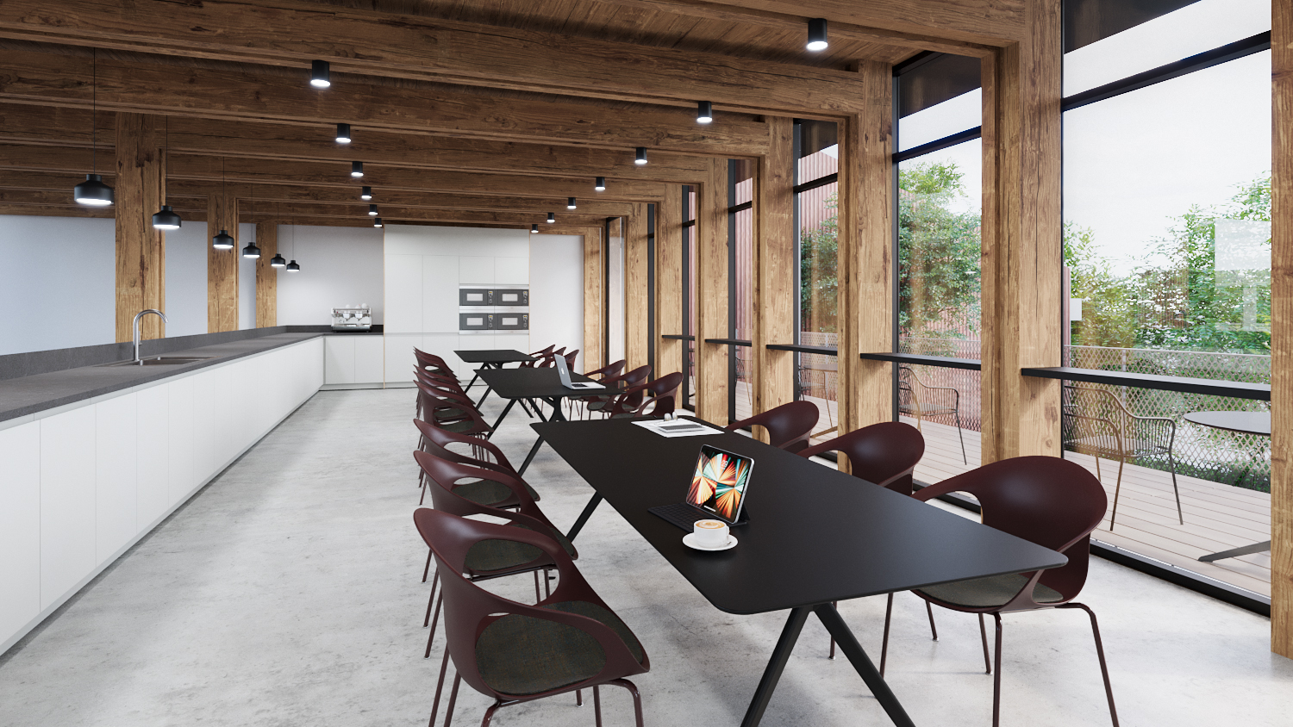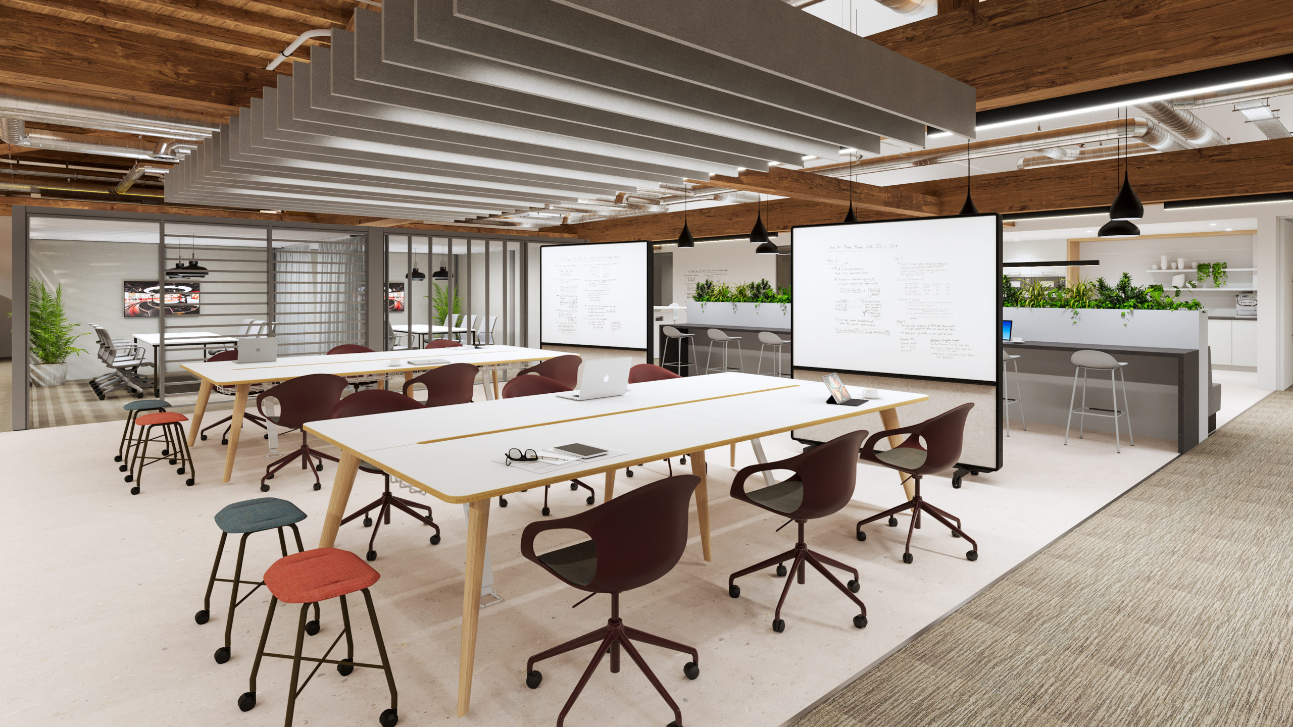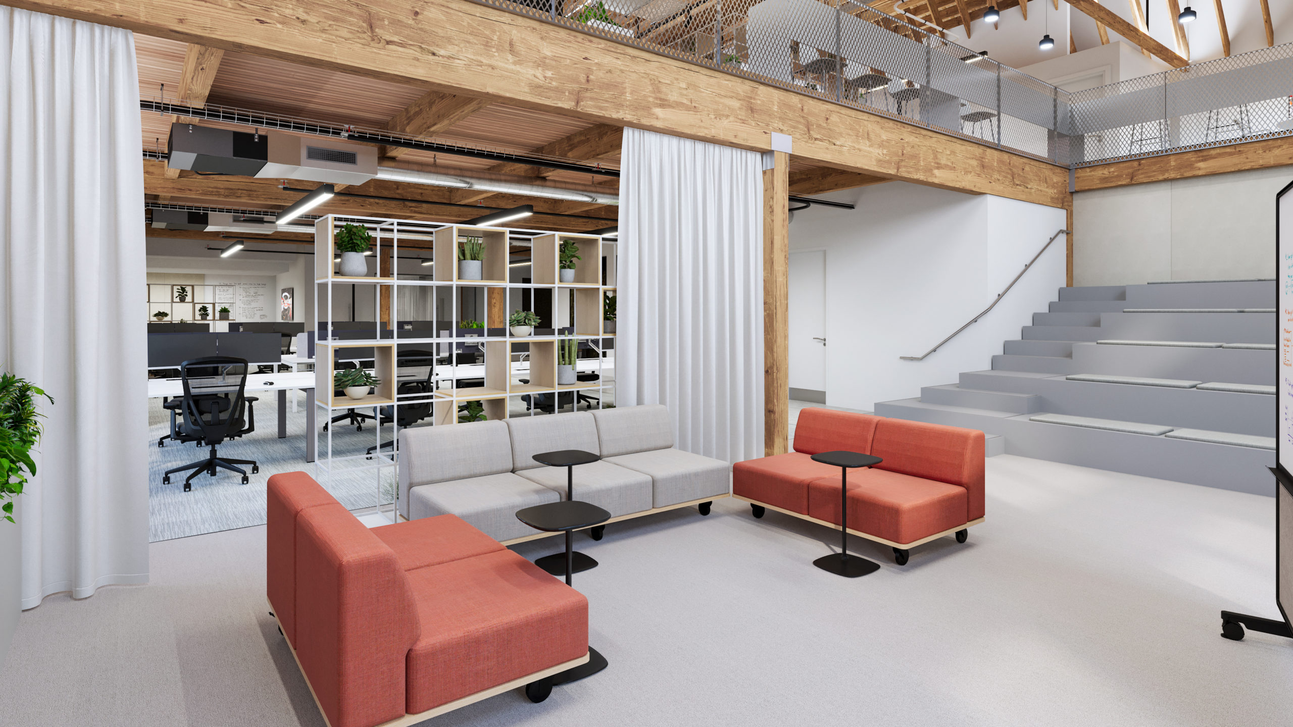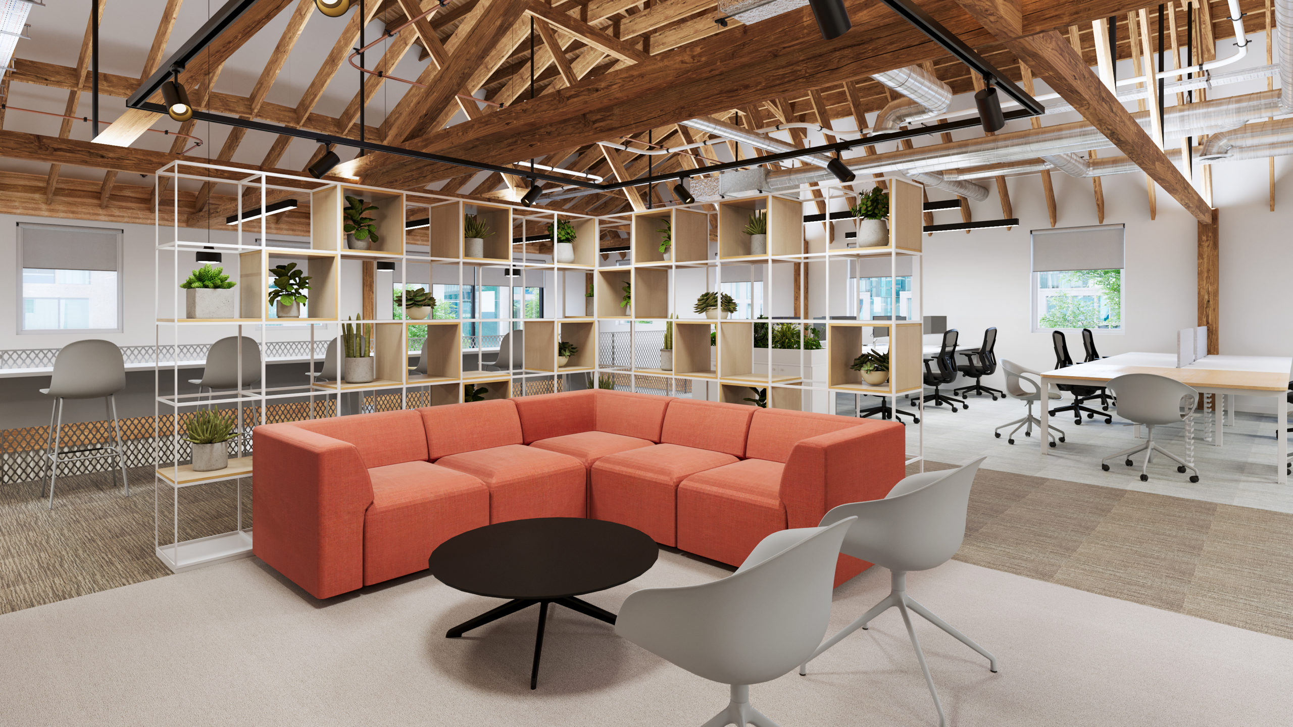
PROJECT INFO
Location: Portland, Oregon, USA
Completion Date: 2024
Project Type: Commercial
Size: 30,000 sq ft / ~2,790 sq m
JLR Engineering Hub
Scope: Global Guidelines Ambassador & Concept Design
JLR appointed Crux to help shape its new North American engineering hub in Portland, Oregon, its first major commission for the brand in the region. Initially engaged as Global Guidelines Ambassador, Crux’s role quickly expanded to include concept design, client-side coordination, and design sign-off.
Working alongside local architects, Crux ensured JLR’s global design language was faithfully interpreted and adapted to the Portland team’s engineering culture. Every detail, from open-plan collaboration zones to the multi-vehicle workshop, was calibrated for technical performance, user clarity, and future scalability.
Crux’s concept design and rigorous reviews laid the foundation for one of its most visually aligned handovers, demonstrating how clarity, restraint, and well-communicated intent can seamlessly integrate global design standards into local delivery.
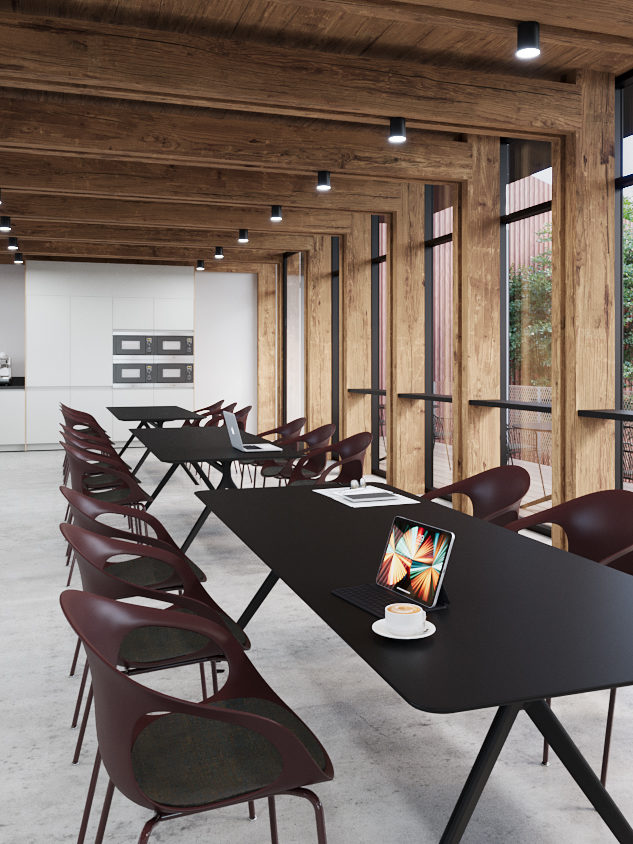
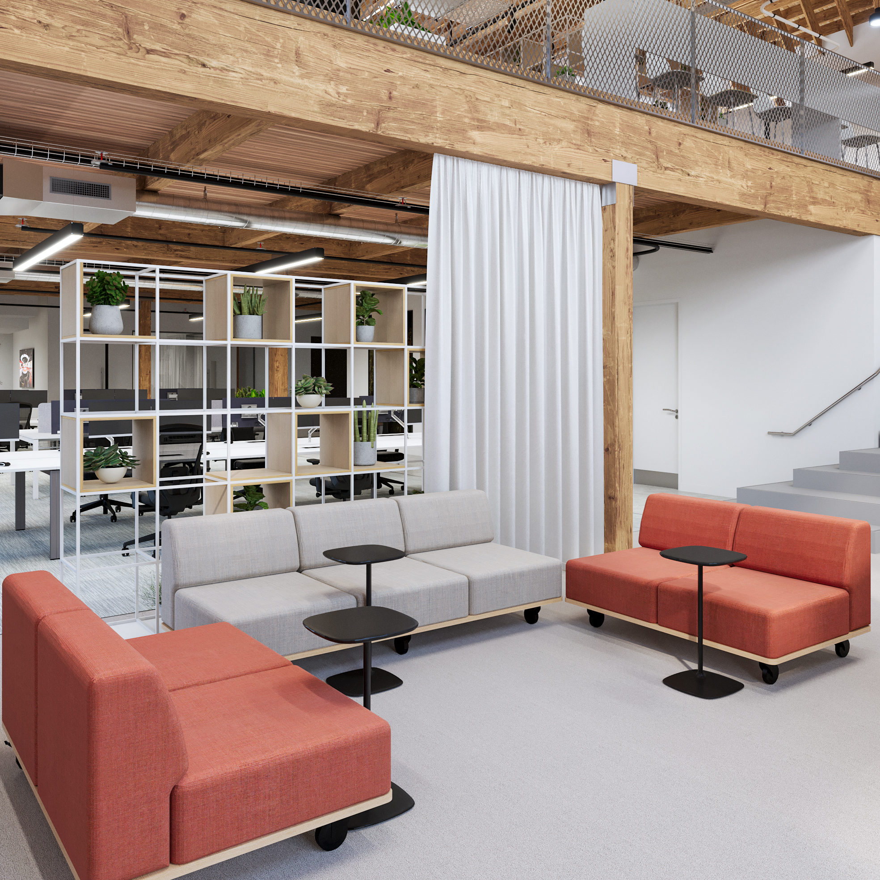
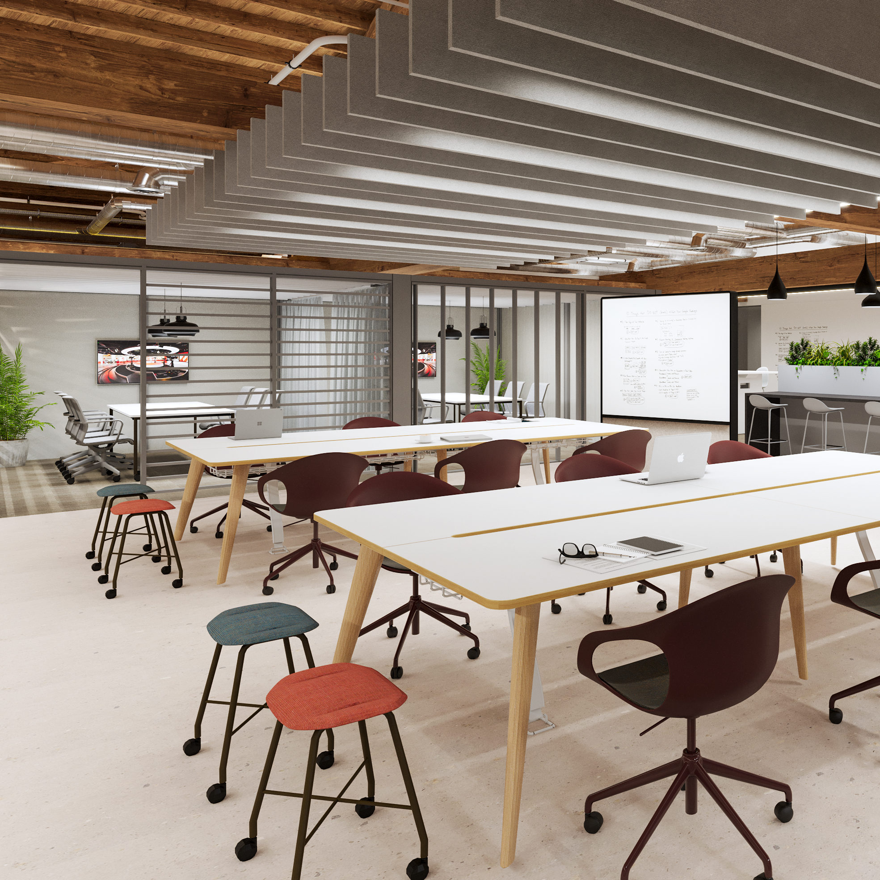
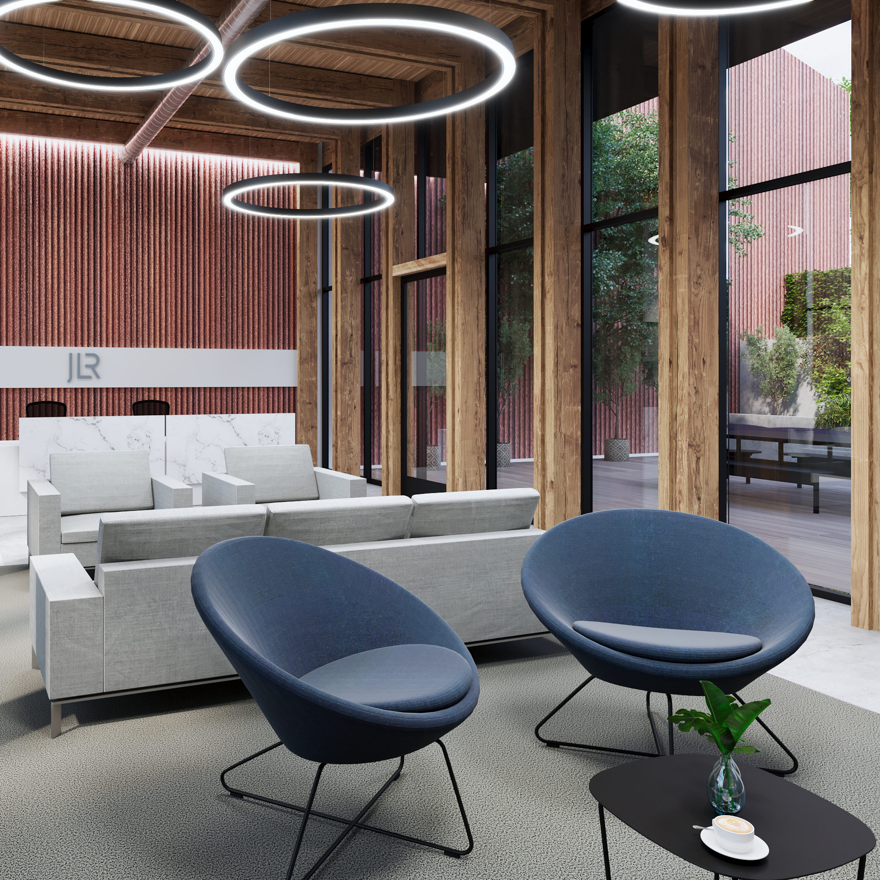
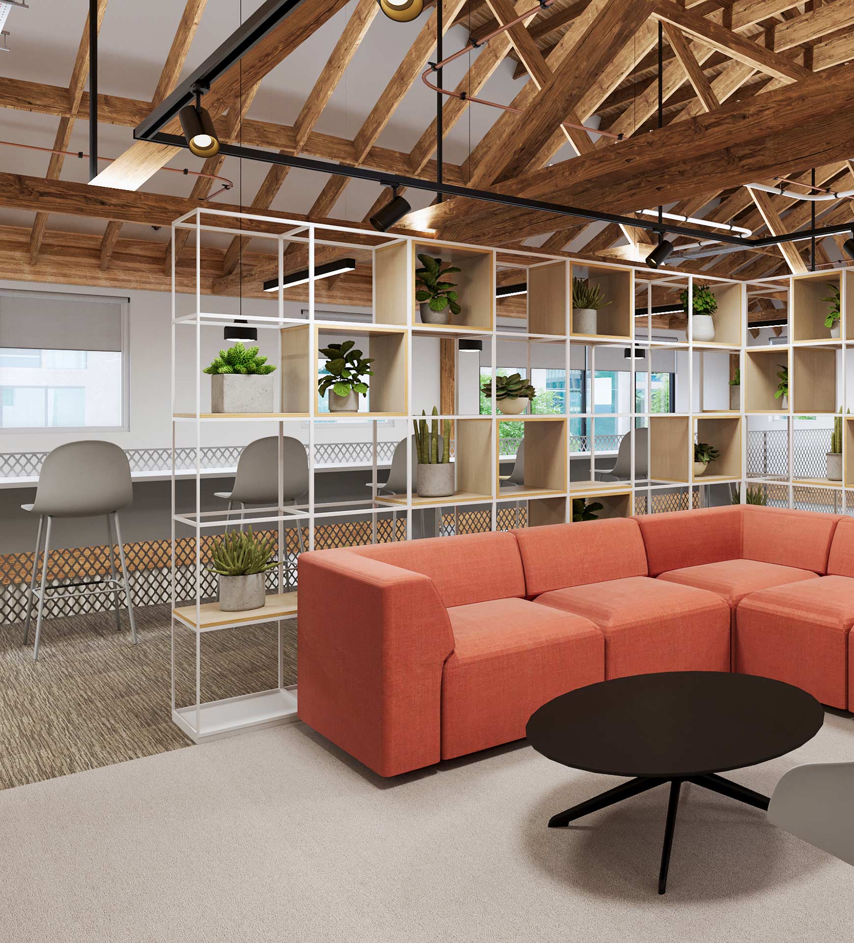
Key Features
- Global design standards adapted for JLR’s North American team
- Concept design for workplace, labs, and automotive testing space
- Strong visual continuity between design intent and built result
- Crux bridged global standards with local execution
“We didn’t just protect the guidelines, we elevated them.”
