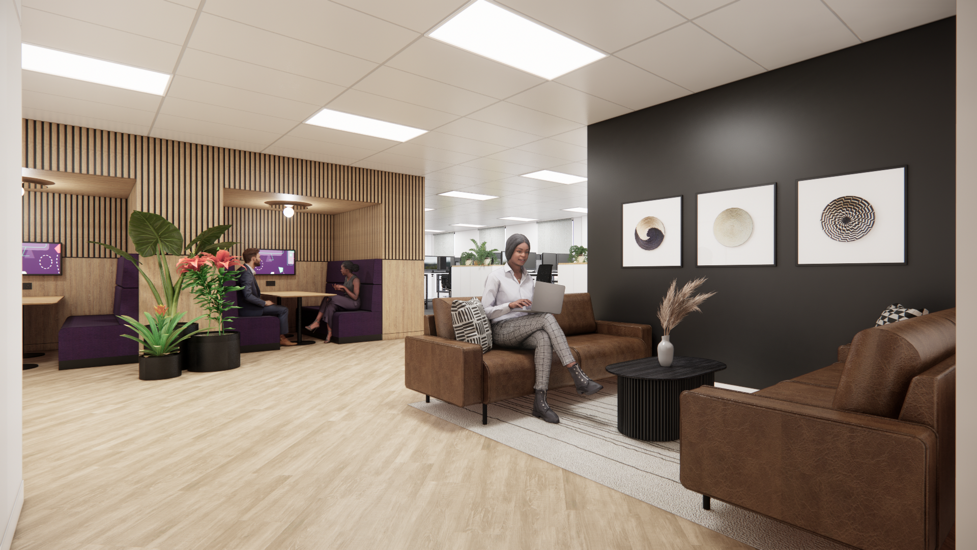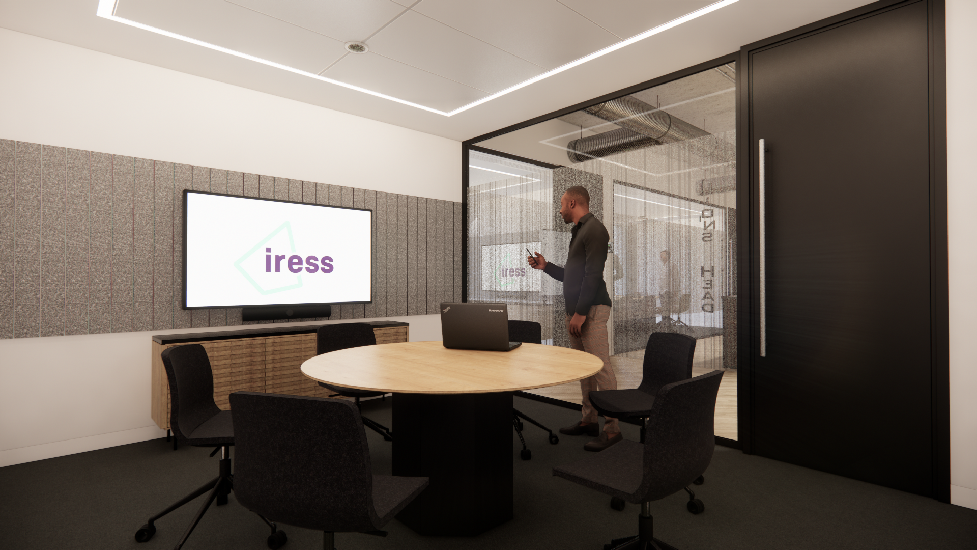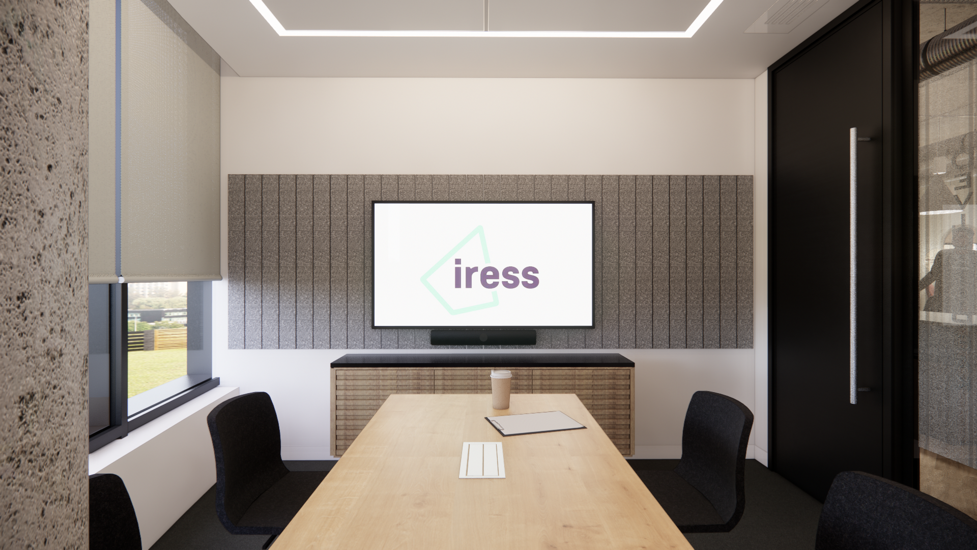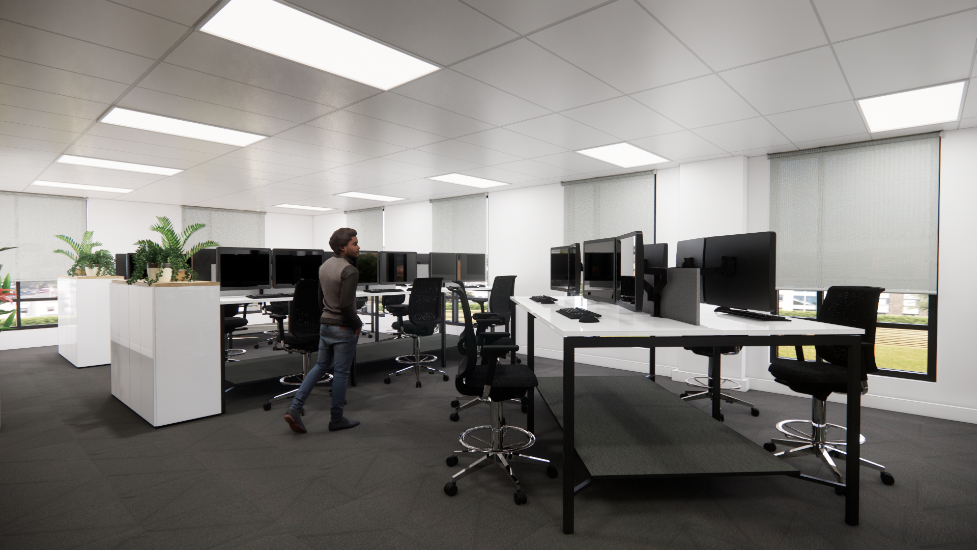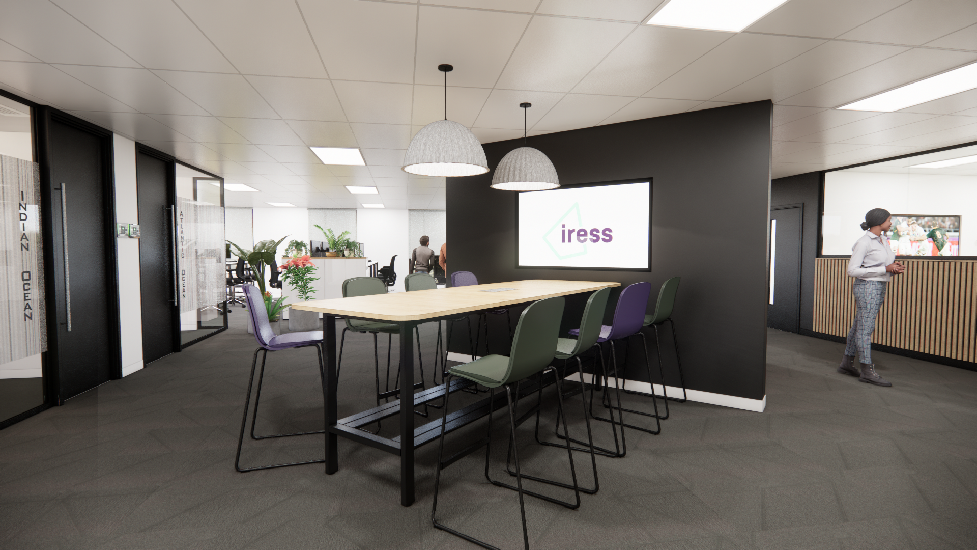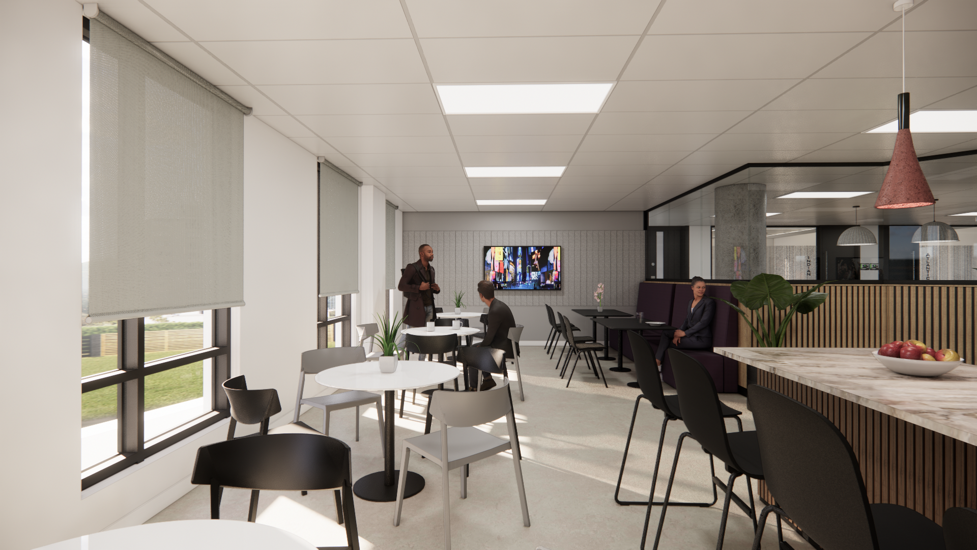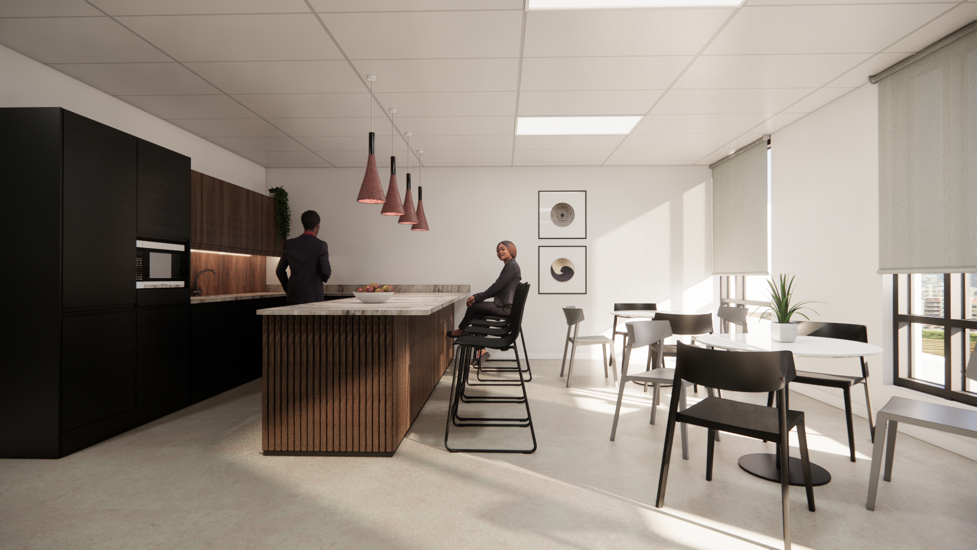
PROJECT INFO
Location: Cape Town, South Africa
Completion Date: 2022
Project Type: Commercial
Size: 8,000 sq ft / ~745 sq m
Iress
Scope: Stage 3 Design
Crux was appointed to design Iress’s new Cape Town office, delivering a complete Stage 3 design, including a full FF&E package, from the UK. With a clear plan for front- and back-of-house separation, the project balanced client experience, secure access, and team wellbeing while showcasing Iress’s global brand presence in a distinctly South African setting.
The FOH area was designed to impress: a sculptural reception, hospitality lounge, and glazed meeting suite offered sweeping views of Table Mountain. Behind the secure threshold, Crux developed an inviting BOH layout that supported collaboration, culture, and day-to-day rhythm, with open-plan desks, meeting rooms, a games space, and an enclosed kitchen.
Executed on-site by the exceptional women-led On Target Interiors, the project proved that a rigorous Stage 3 package, paired with a trusted local contractor, can deliver global design excellence with local craft and pride.
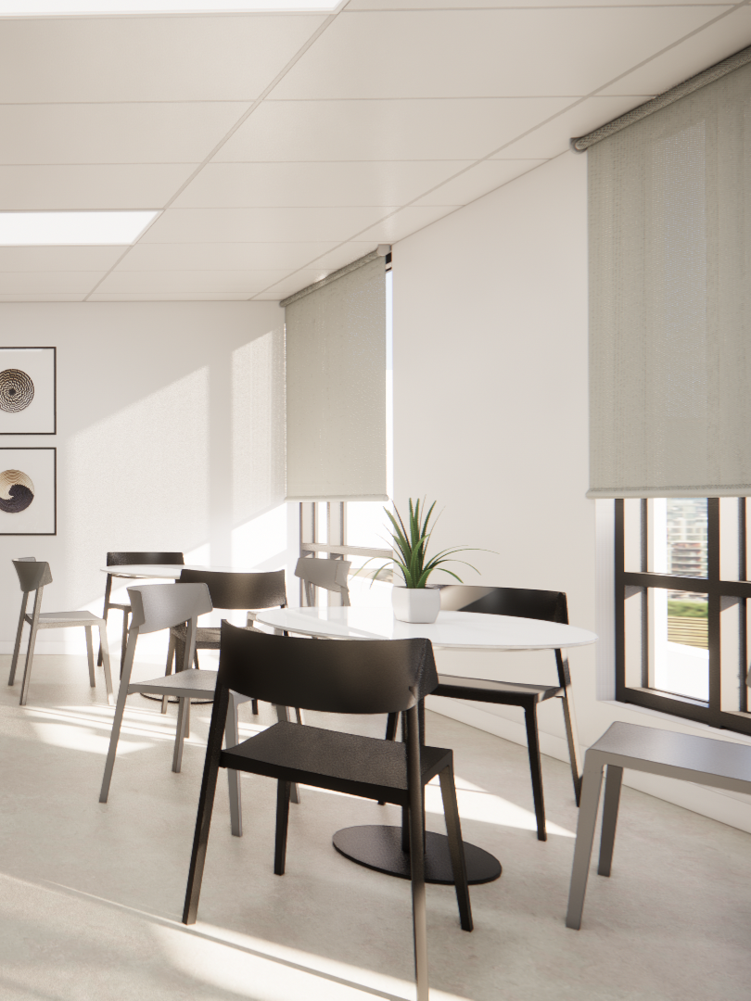
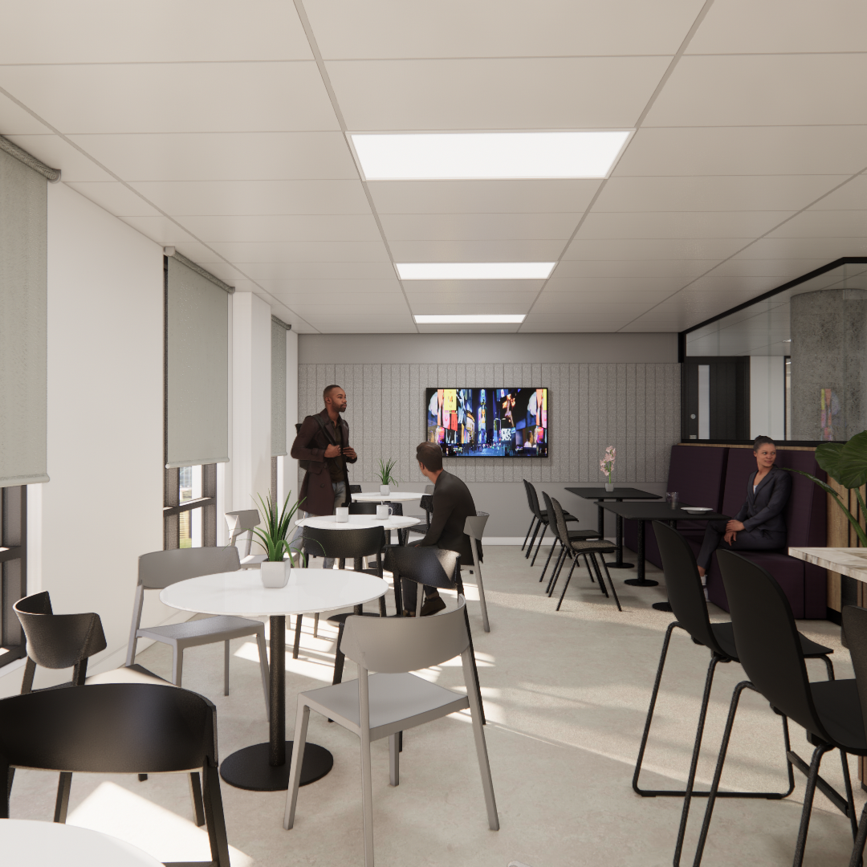
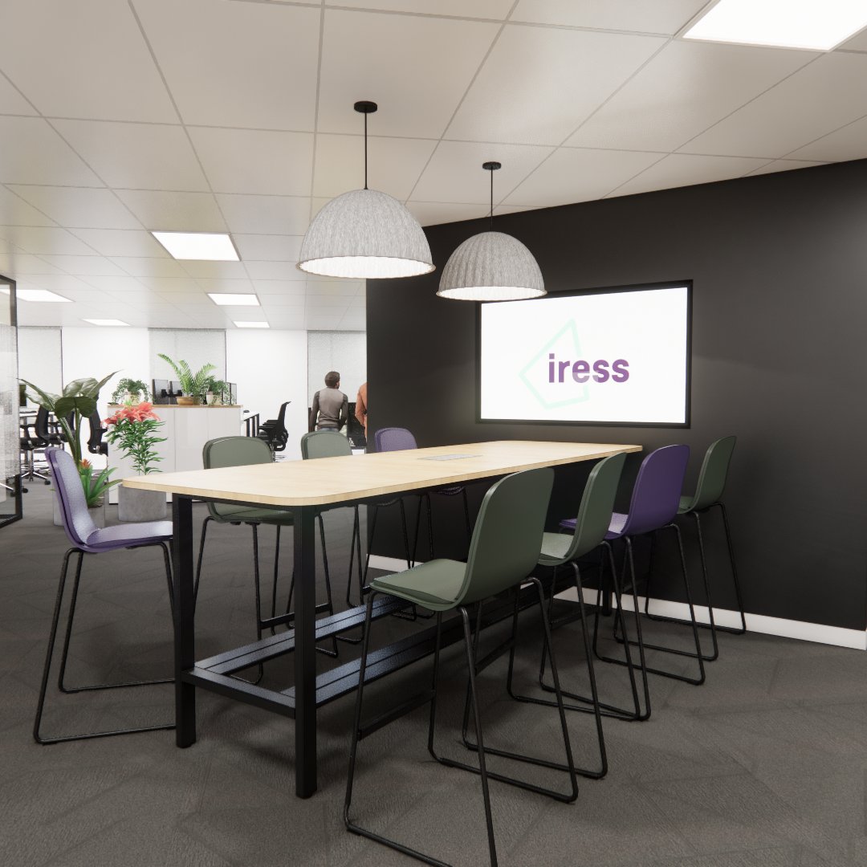
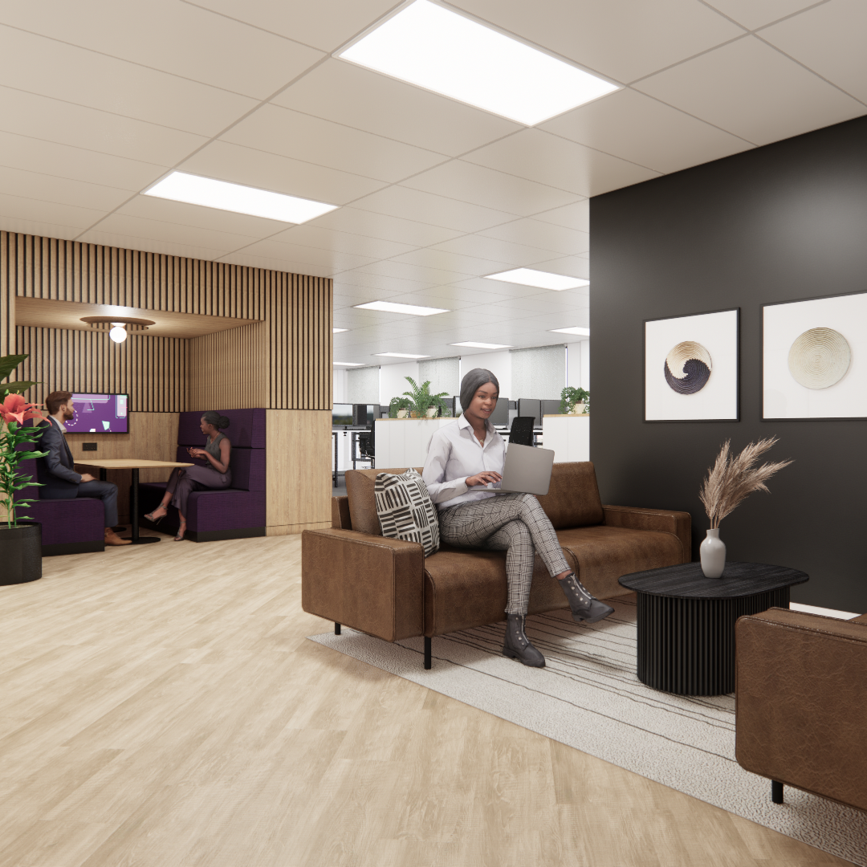
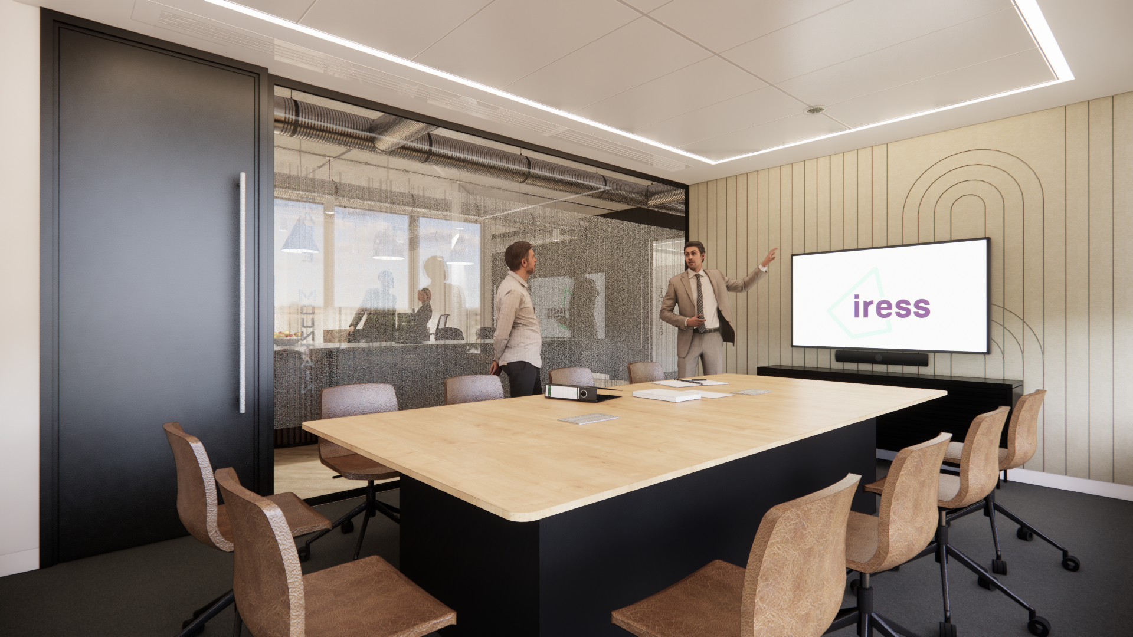
Key Features
- UK-led design for consistent quality and brand integrity
- Front- and back-of-house planning for security and experience
- Hospitality-inspired reception and visitor lounge
- Team-focused BOH with social and collaborative amenities
- Seamless Stage 3+ handover to local partner
- Delivered with precision by a women-led Cape Town contractor
- Model for successful global-local delivery partnerships
“We drew it with clarity. They built it with care.”
