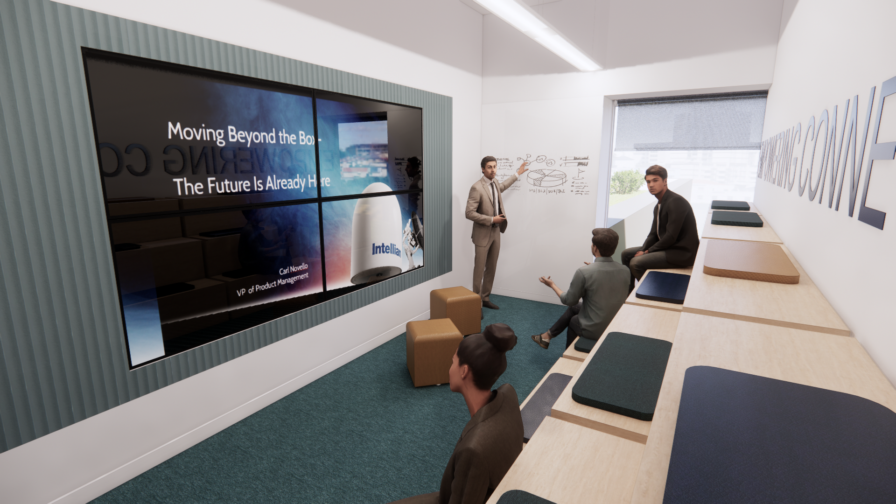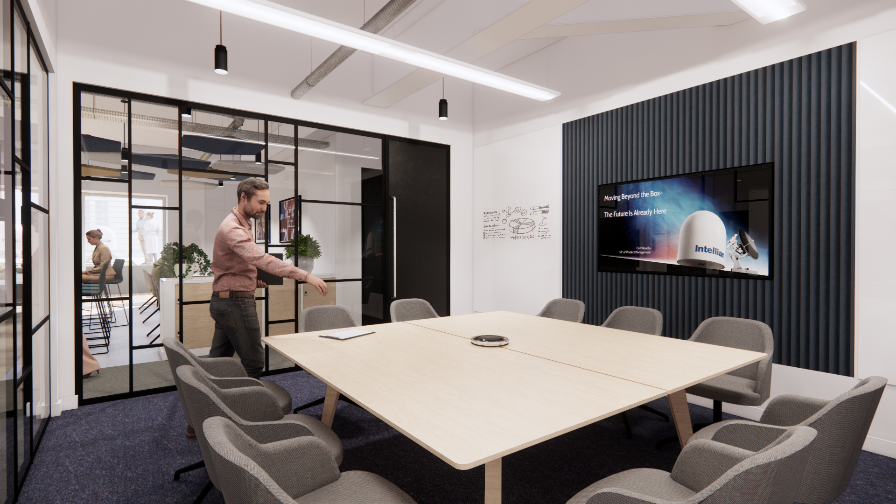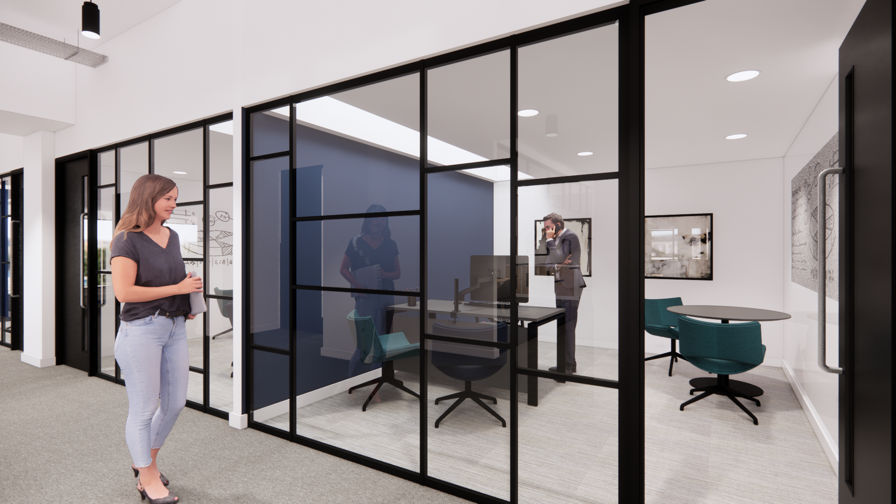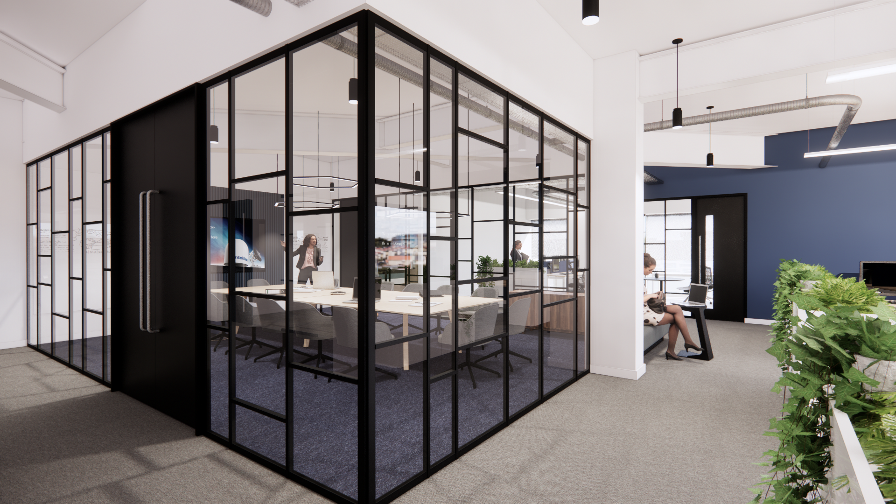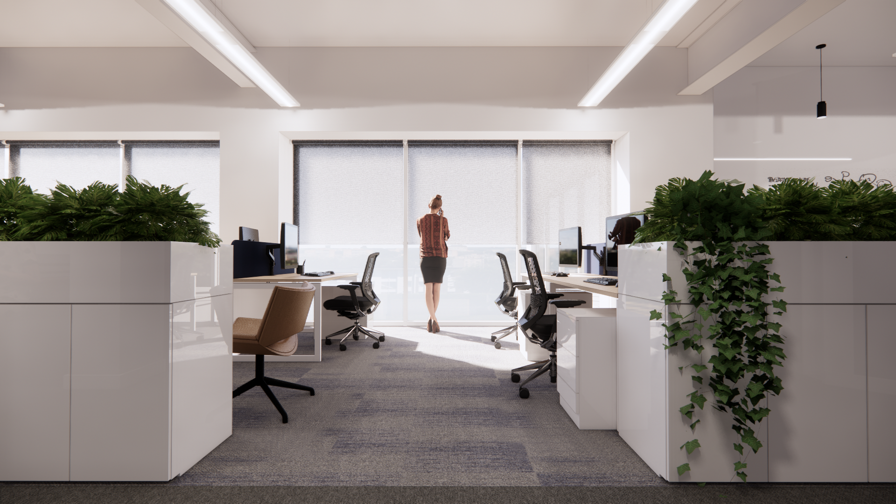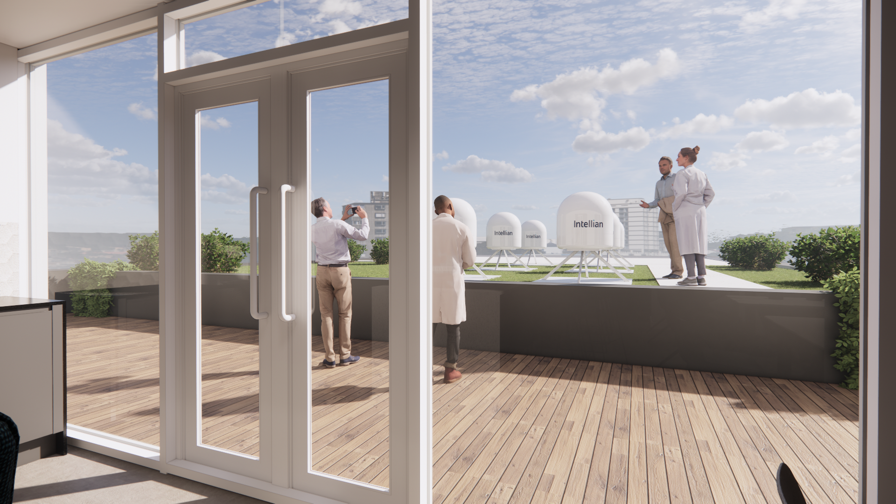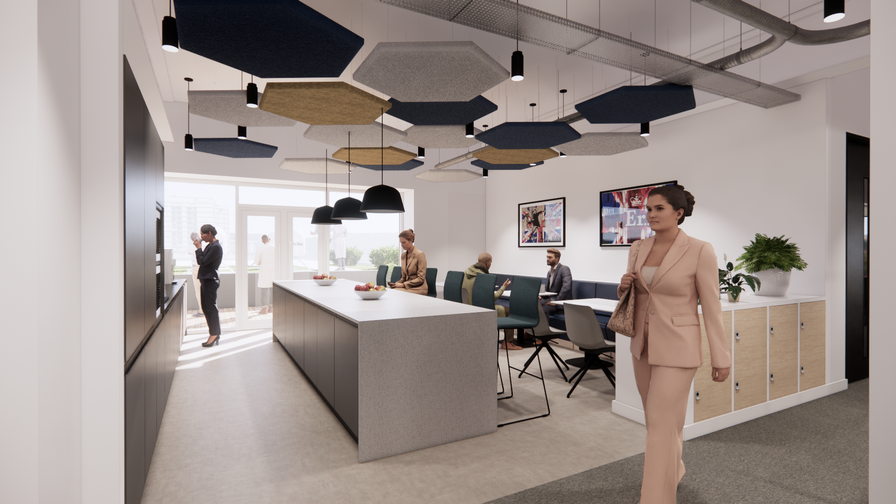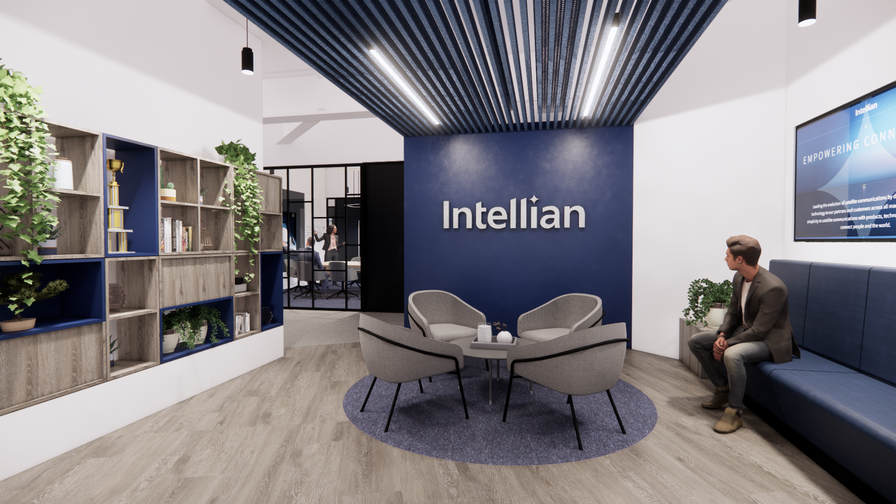
PROJECT INFO
Location: Uxbridge, UK
Completion Date: 2021
Project Type: Commercial
Size: 10,000 sq ft / ~930 sq m
INTELLIAN
Scope: Full Interior Design | Research-Led Strategy
Crux was appointed to design the new UK headquarters for Intellian, a global satellite communications leader. The challenge: transform a deep-plan, low-light building into a high-functioning hybrid workspace and technical lab that supports engineering precision and enhances daily well-being.
Grounded in research developed via the learning of MIT specialists, the design used daylight simulation and spatial sequencing to reshape how light, space, and energy are experienced. Crux reversed conventional planning norms, placing enclosed rooms in darker zones and positioning active work areas near glazed perimeters. This ensured the brightest, most energising spaces were available for day-to-day use.
Through integrated zoning, reflective finishes, and thoughtful transitions between light conditions, the result is a quietly transformative space: highly functional, intuitively navigable, and surprisingly uplifting.
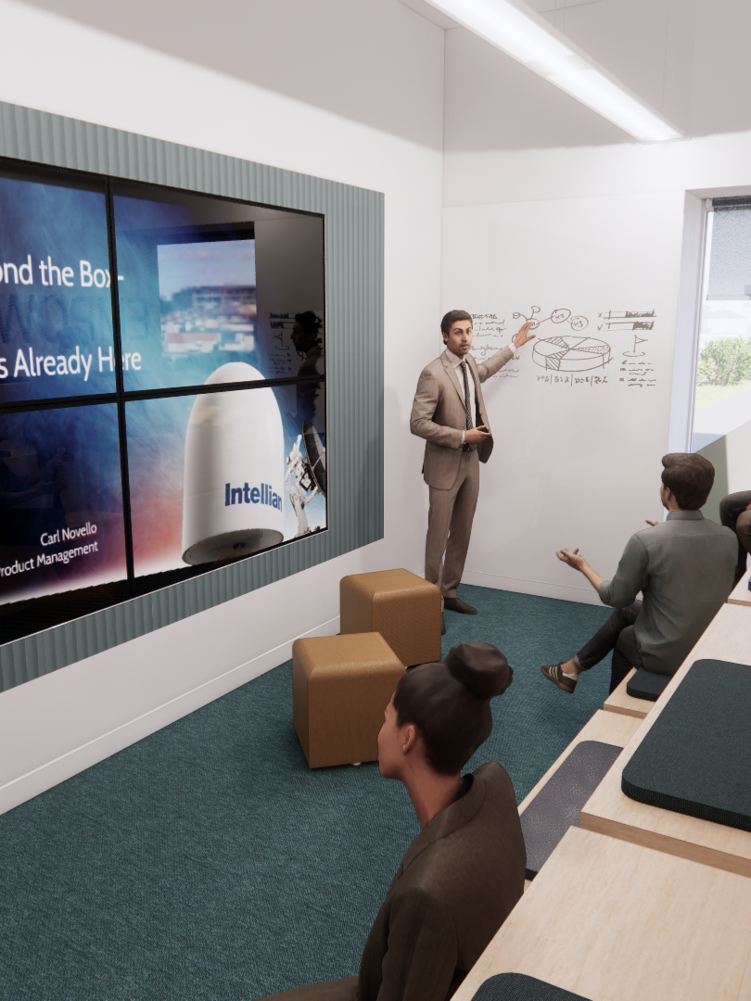
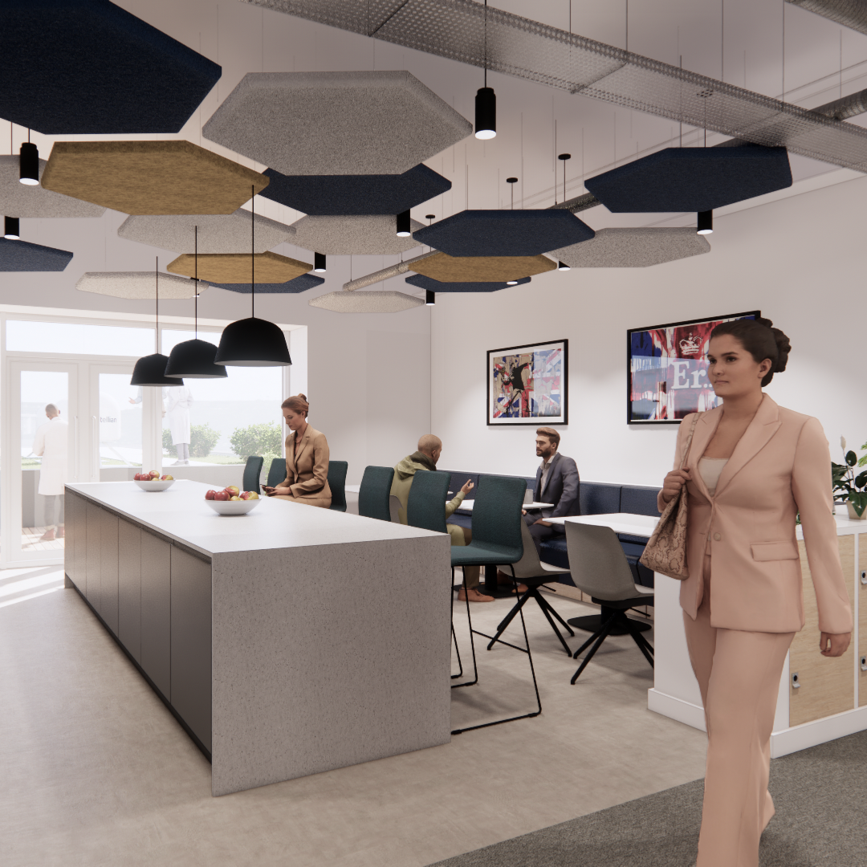
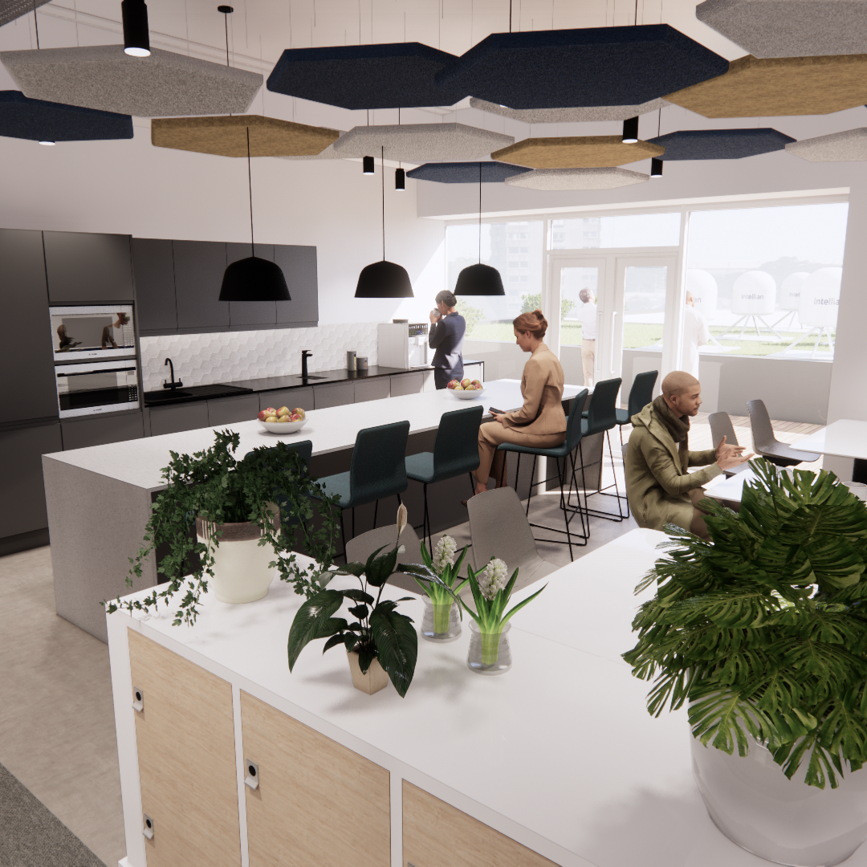
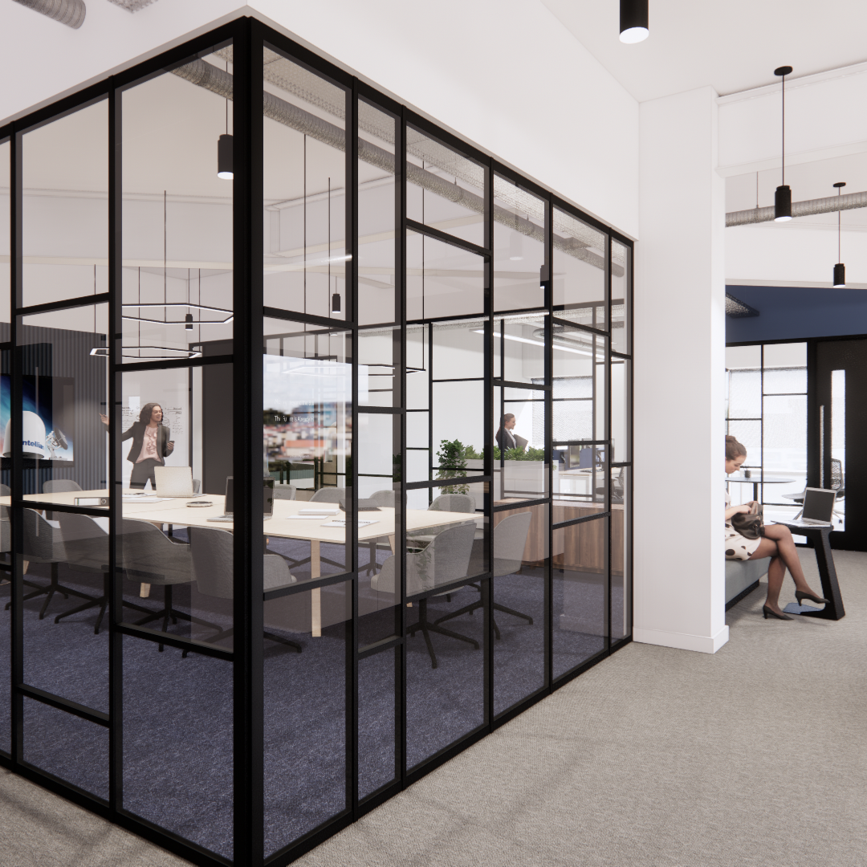
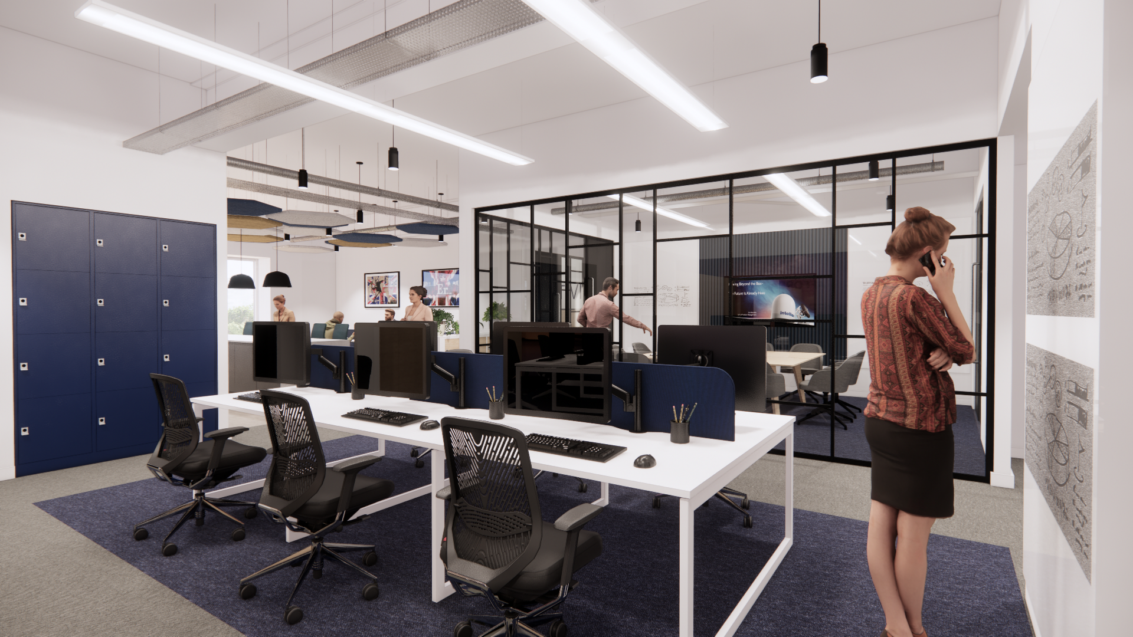
Key Features
- Research-informed daylighting and spatial planning
- Enclosed spaces located in light-poor zones to protect brighter areas
- Strategic placement of desks, breakout areas, and labs for performance and flow
- Faux skylights and reflective surfaces are used to simulate natural light
- Satellite testing lab seamlessly integrated without compromising human experience
- Balcony-facing tea point promotes access to outdoor light and observational moments
- Frequently cited by peers in the building as a benchmark for thoughtful interior design
“We didn’t fight the darkness, we planned around it.”
