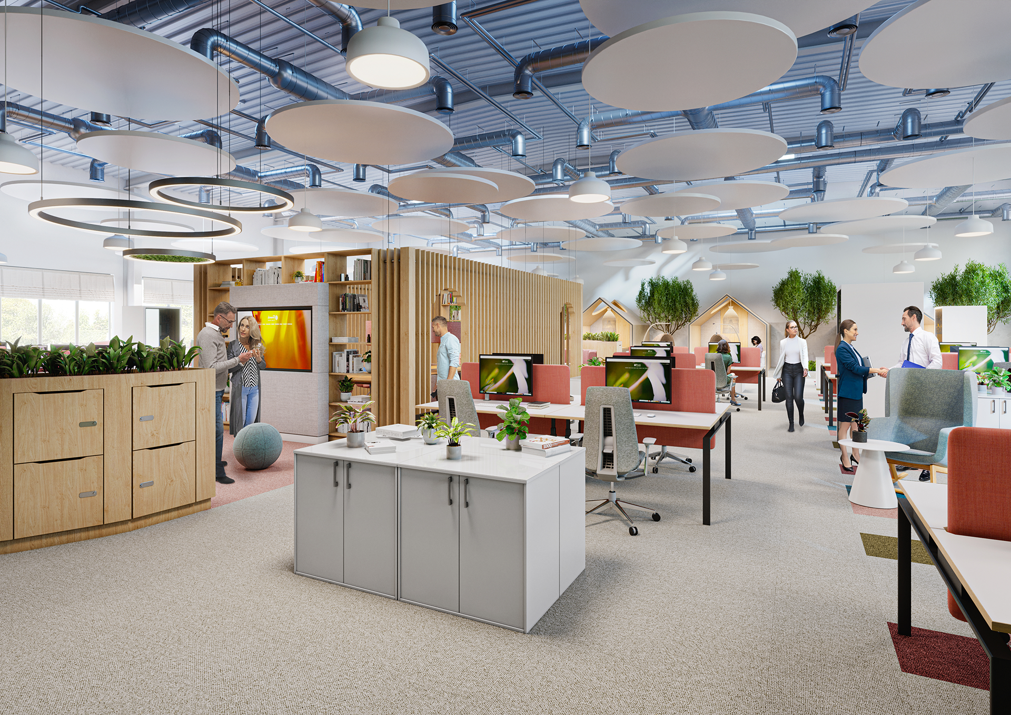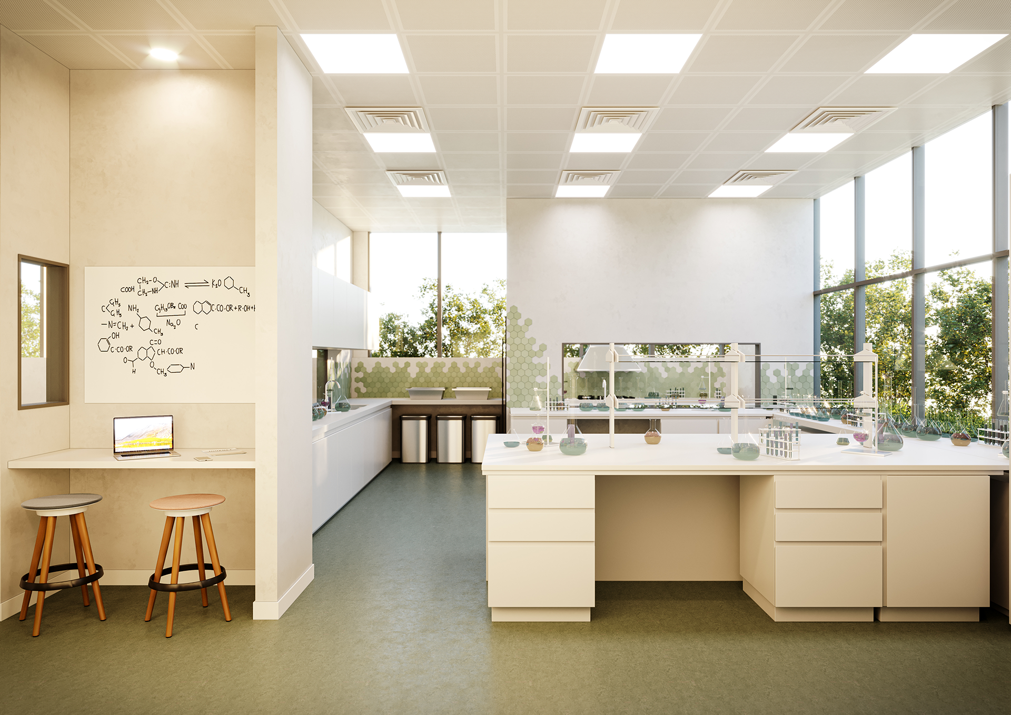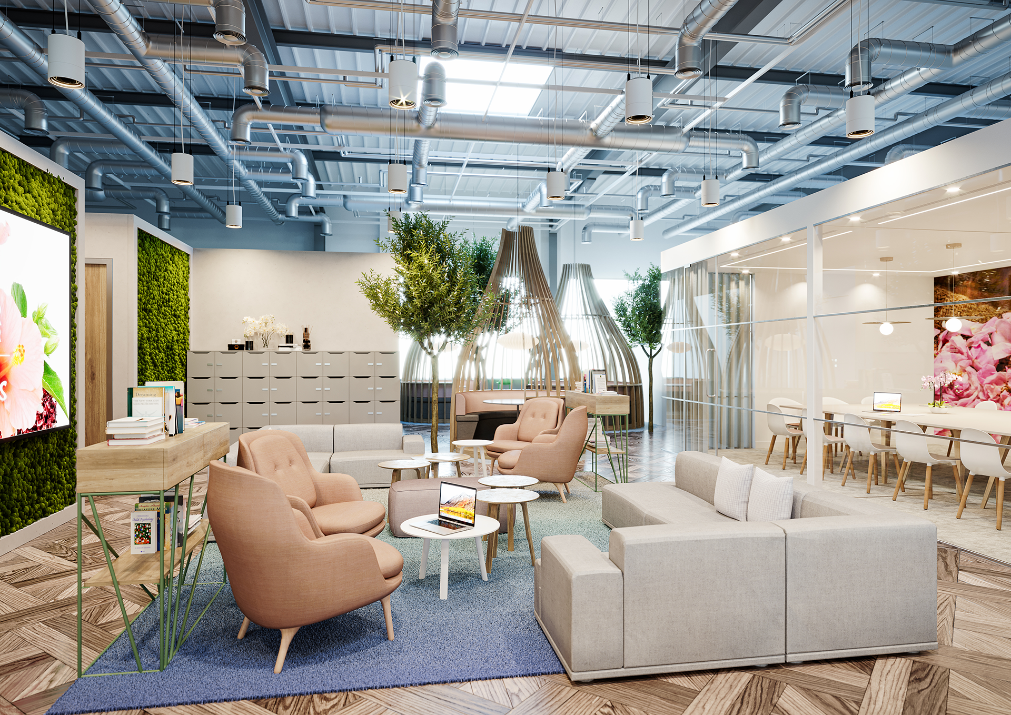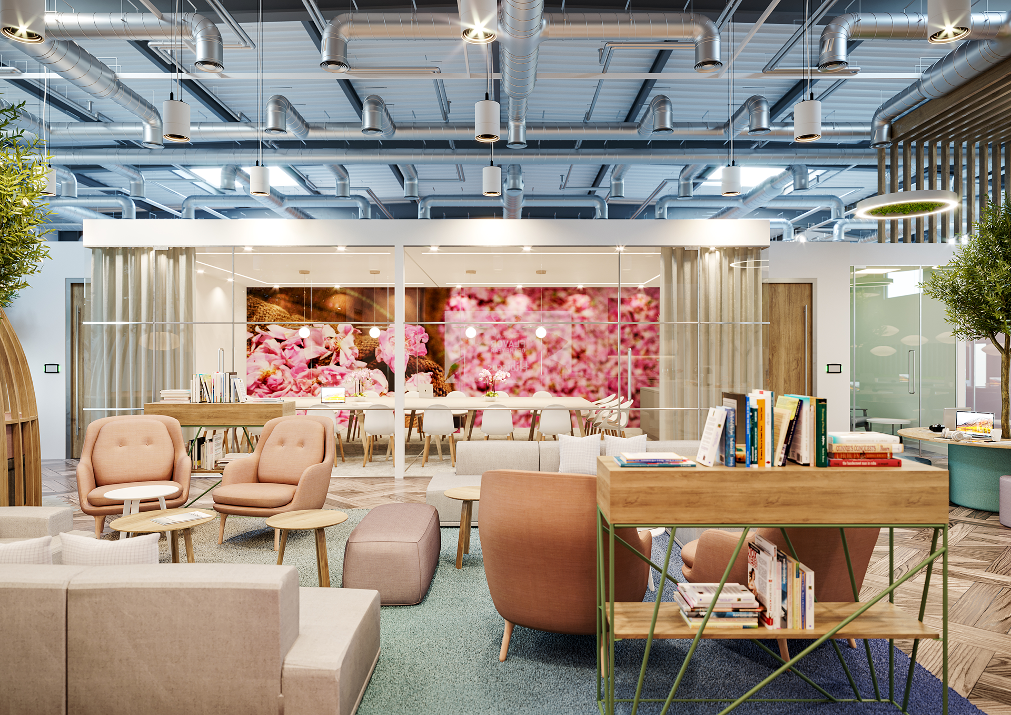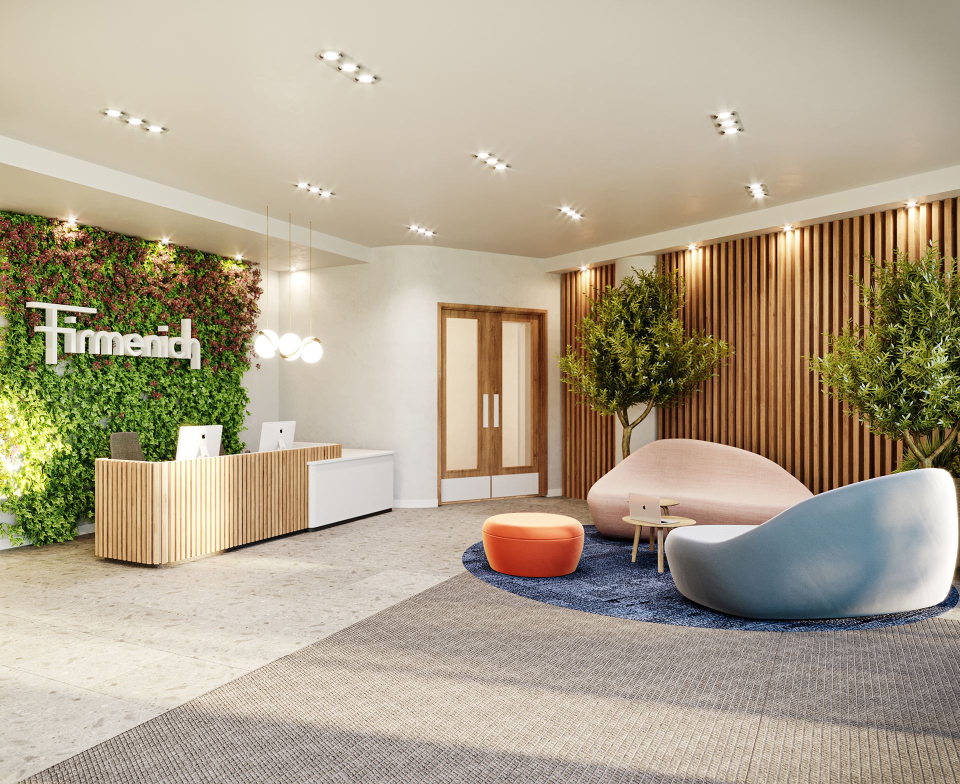
PROJECT INFO
Location: France
Completion Date: 2020
Project Type: Workplace & Laboratories
Firmenich
Scope: Adaptive reuse and feasibility design for a new R&D hub
Crux was appointed to explore the transformation of a former warehouse into a high-spec workplace and laboratory facility for Firmenich in France. The brief required integrating advanced lab environments with client-facing spaces and collaborative work areas, while embracing a design language inspired by the local landscape.
The concept fused innovation and nature, blending high-performance labs with workplace amenities and hospitality spaces. Inspired by the nearby rose meadows, the interiors featured subtle biophilic cues and organic textures to create an uplifting, sensory-rich environment.
Crux’s role spanned feasibility, concept design, and structural coordination. While the adaptive reuse strategy offered creative potential, extensive structural reinforcements required for lab and mechanical loads ultimately pushed the project beyond budget, halting construction. The process reaffirmed the importance of early feasibility assessments in selecting the right building for highly technical environments.
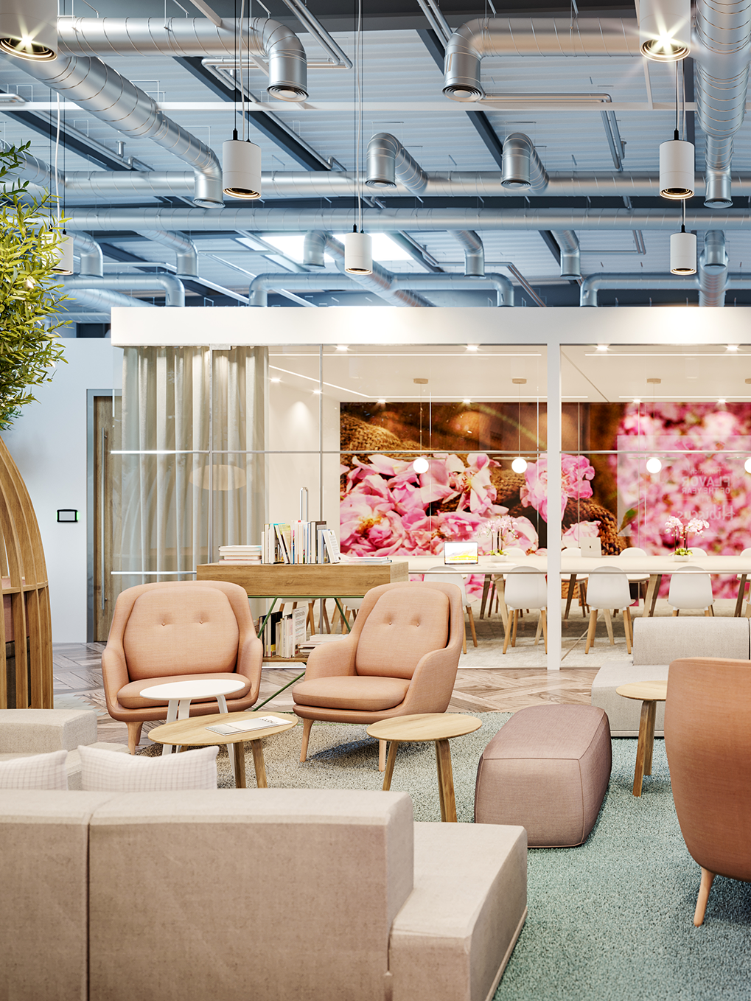
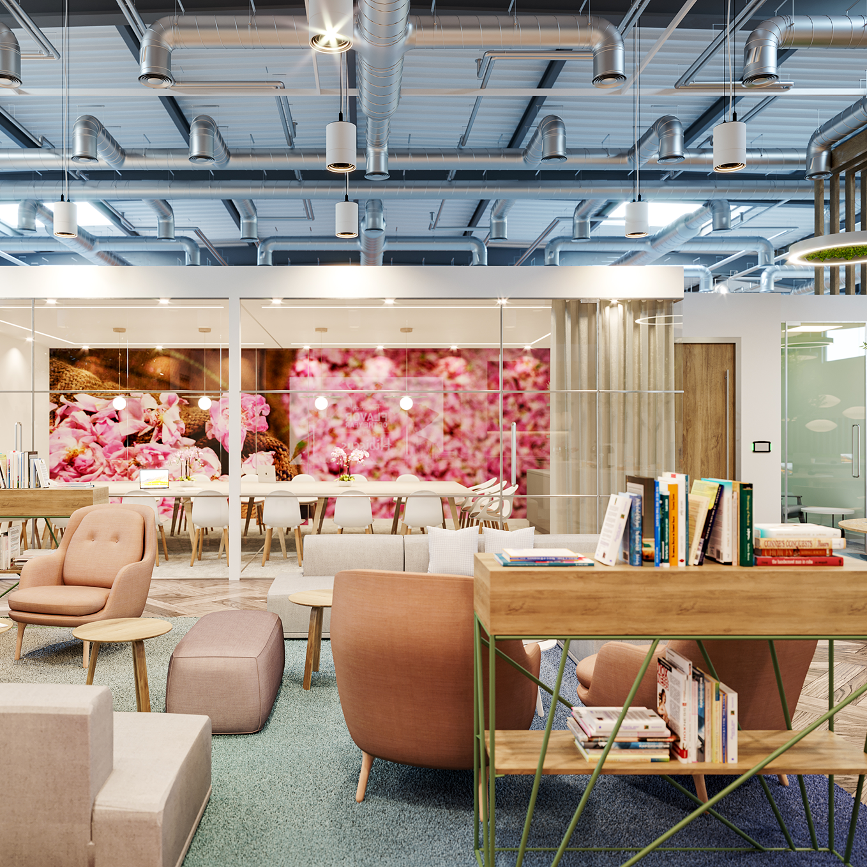
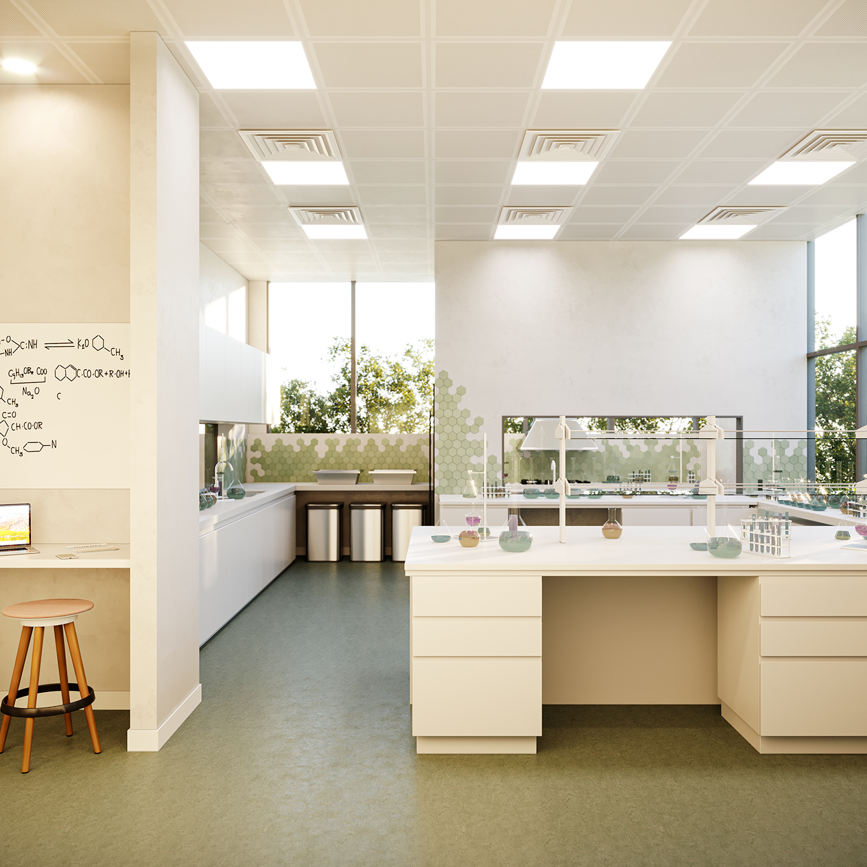
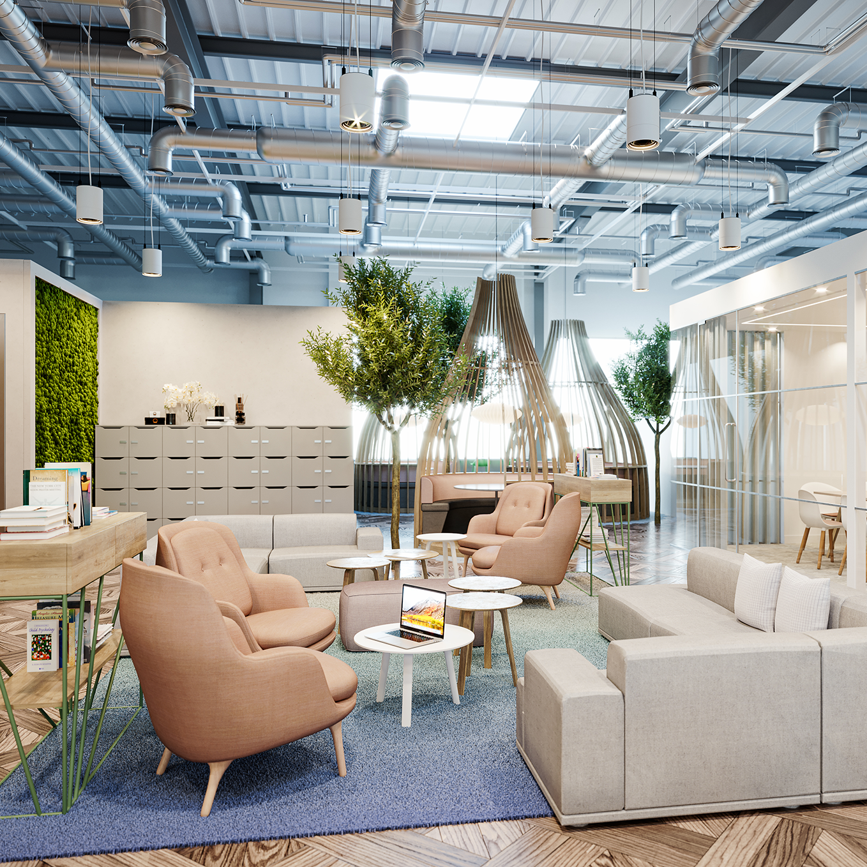
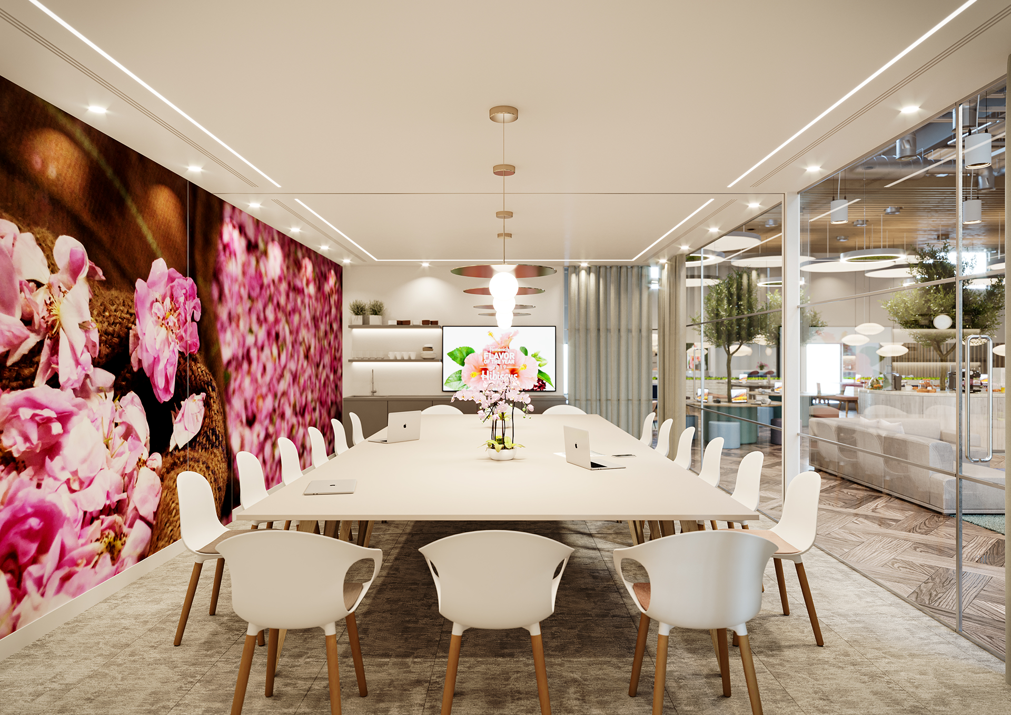
Key Features
- Feasibility and adaptive reuse strategy
- Concept design for lab-integrated workplace
- Nature-led, brand-aligned interior narrative
- Coordination of technical and structural needs
- Insight-led lessons on budget feasibility for complex retrofits
“Designing a lab for the world’s finest scents”
