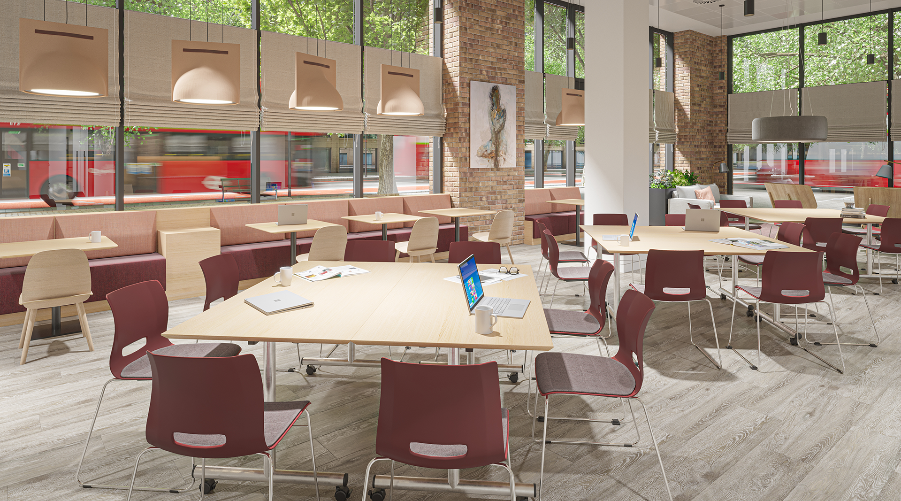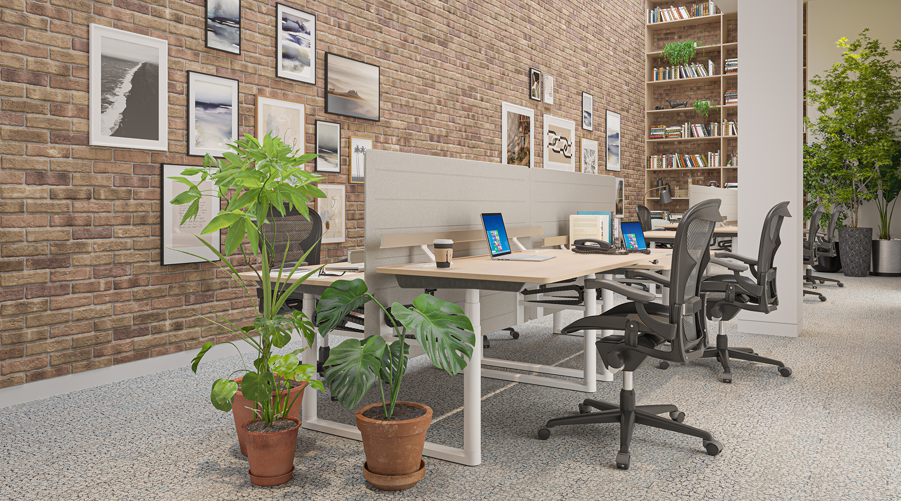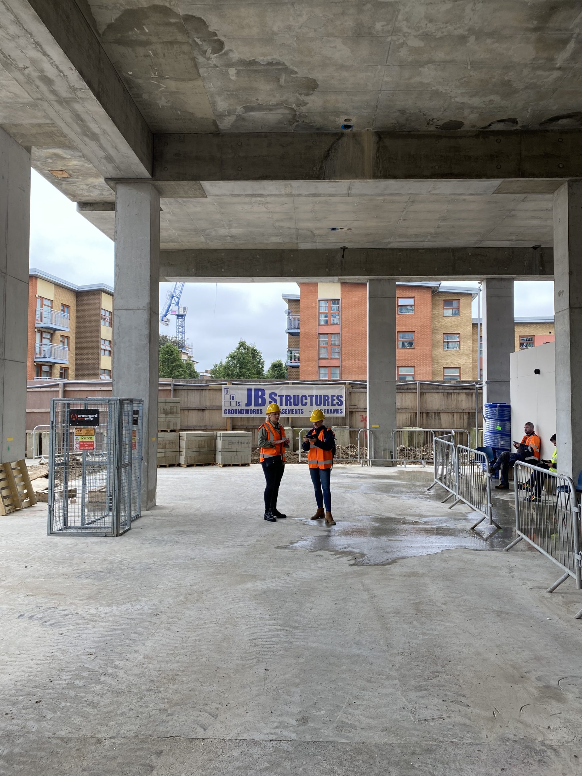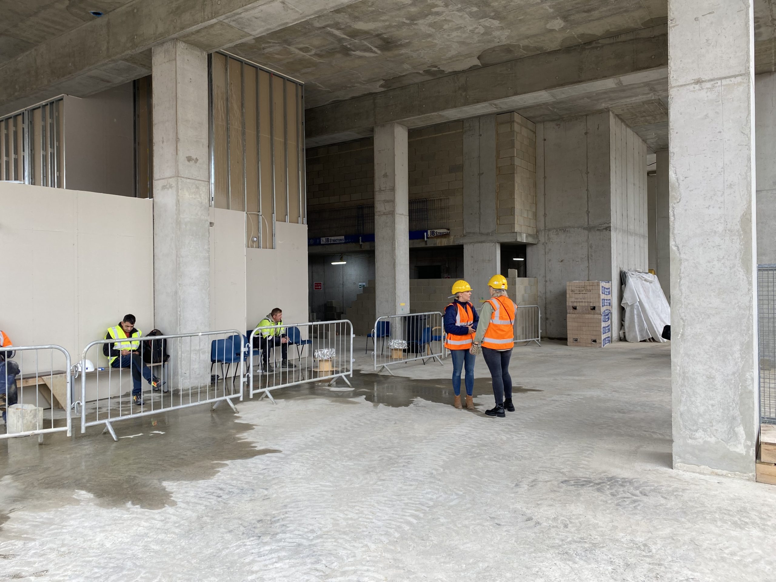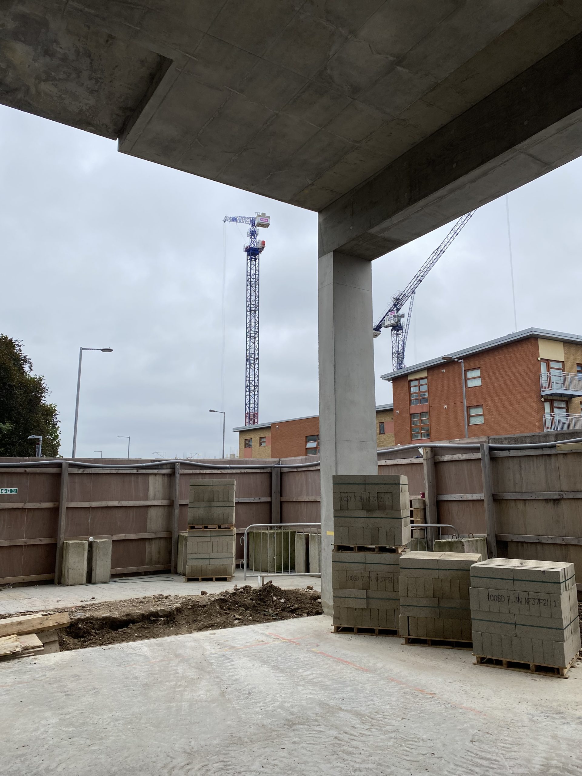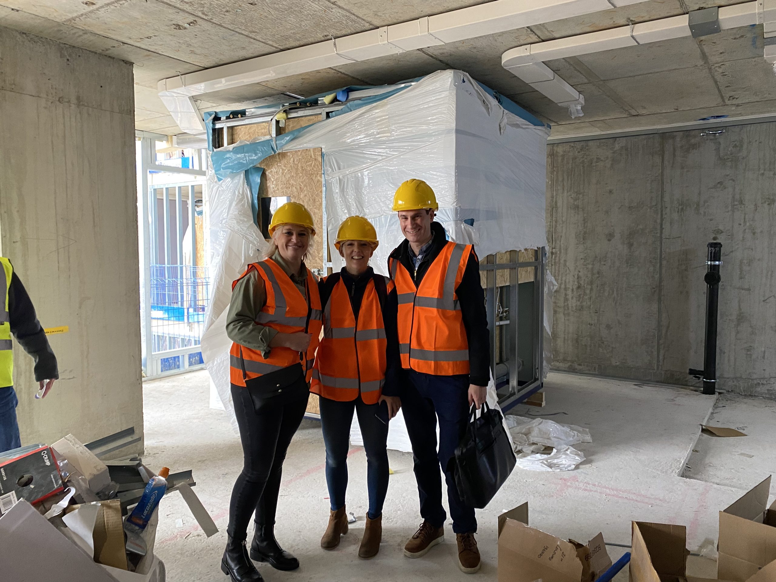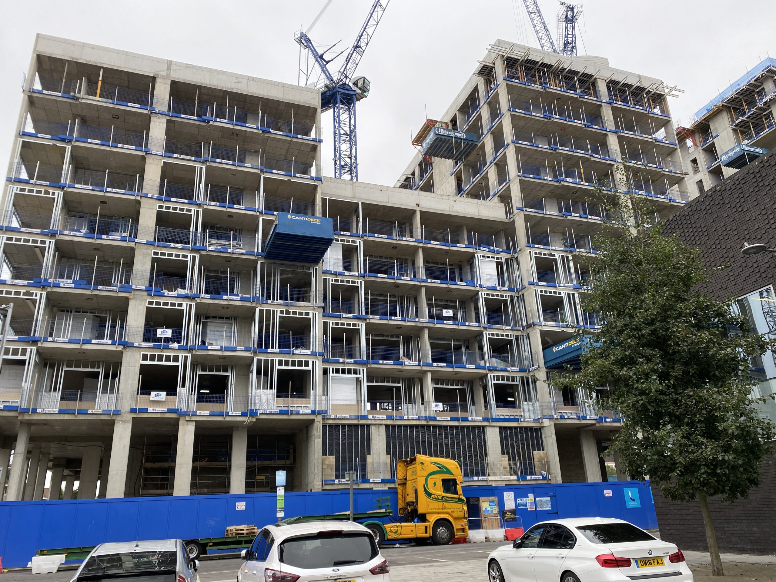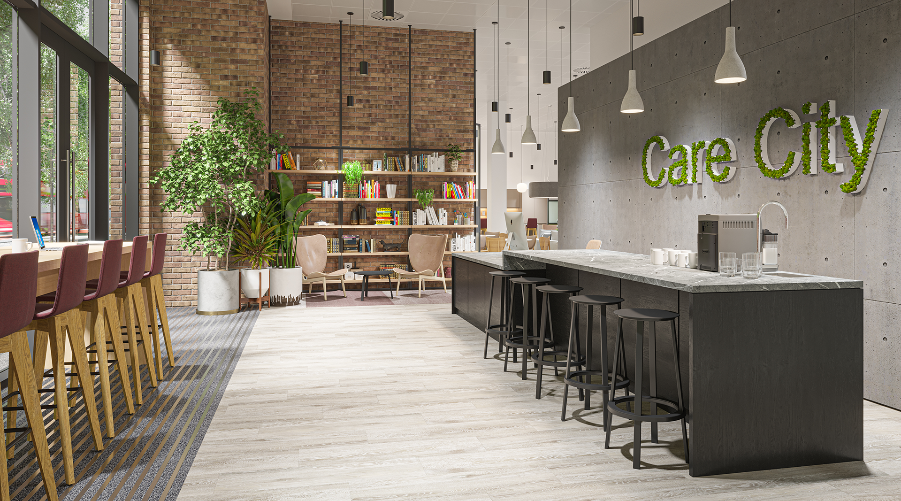
PROJECT INFO
Project Name: Care City
Location: Barking, London
Completion Date: 2022 (project not delivered)
Project Type: Commercial
Size: 10,000 sq ft / ~930 sq m
Care City
Scope: Strategy, Design, and Client Advocacy (10,000 sq ft)
Crux was engaged to design the new headquarters for Care City, a socially driven NHS-affiliated organisation in East London. Located in a new build, mixed-use development, the workplace was intended to reflect Care City’s inclusion, transparency, and health equity values.
The brief called for a warm, accessible space with open-plan zones, meeting rooms, quiet areas, and a welcoming front-of-house. The concept centred on dignity and usability, with clear wayfinding, soft materials, and ADA-compliant design woven throughout.
Despite the project’s promise, ongoing construction and governance issues led to the developer abandoning the site. Crux remained a steadfast partner throughout the turbulence, helping Care City navigate technical risks, resist premature agreements, and ultimately choose to exit the project in the organisation’s best interest.
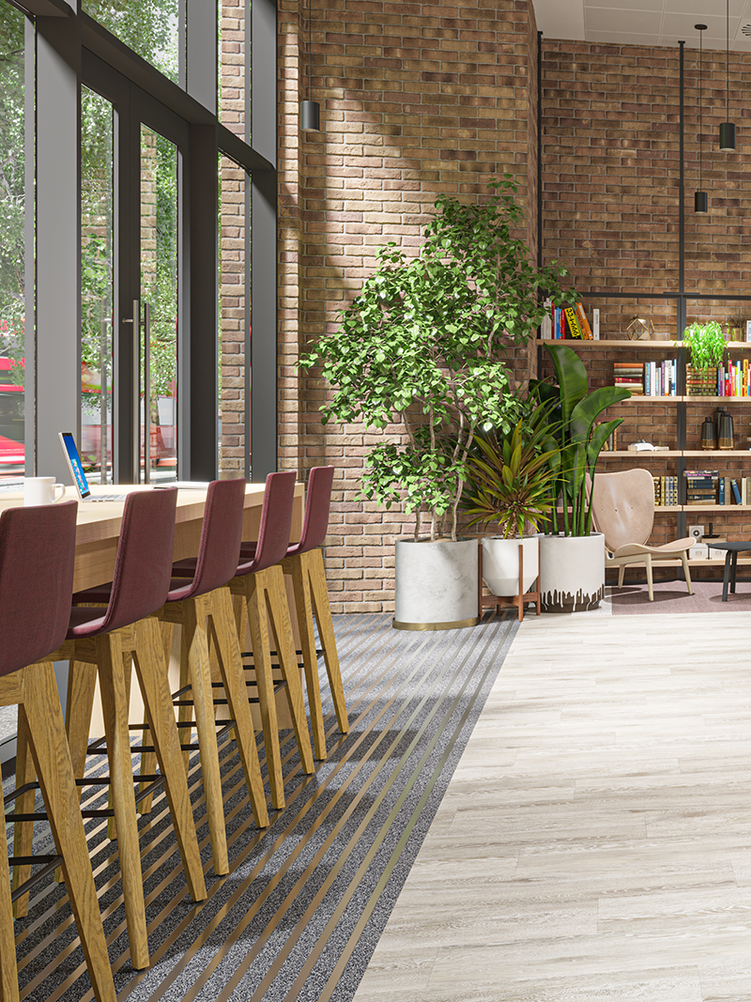
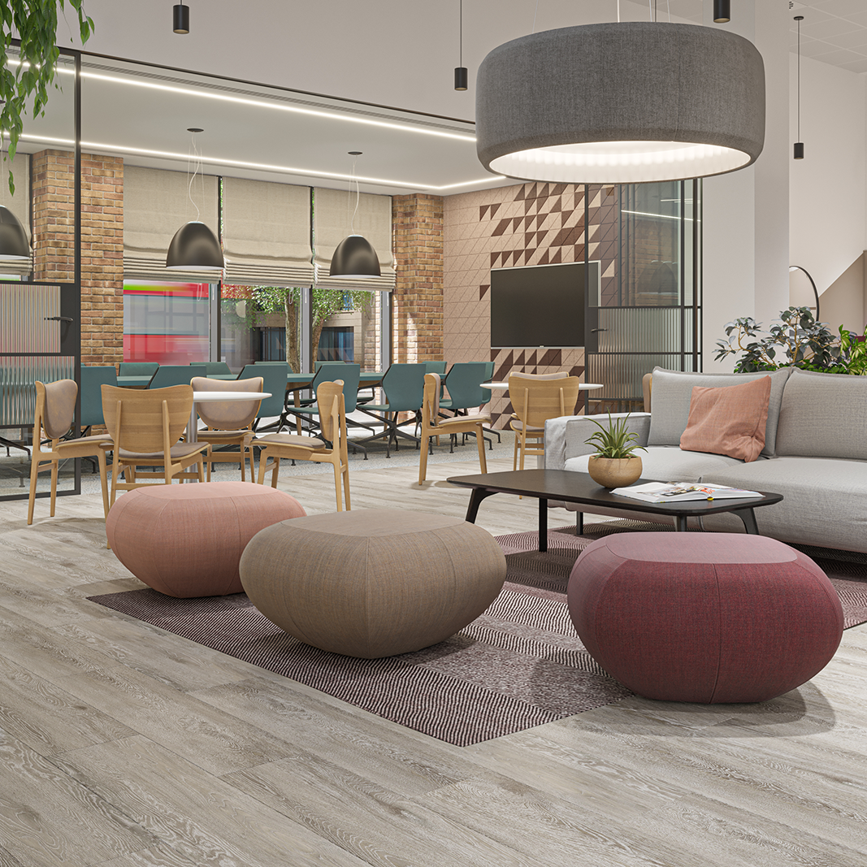
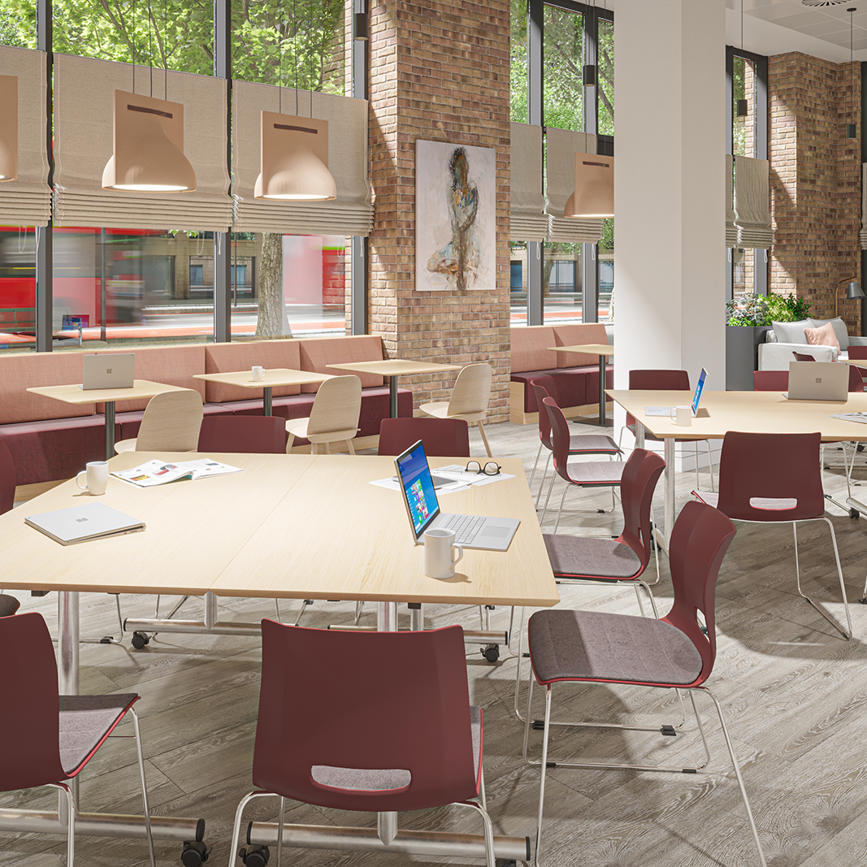
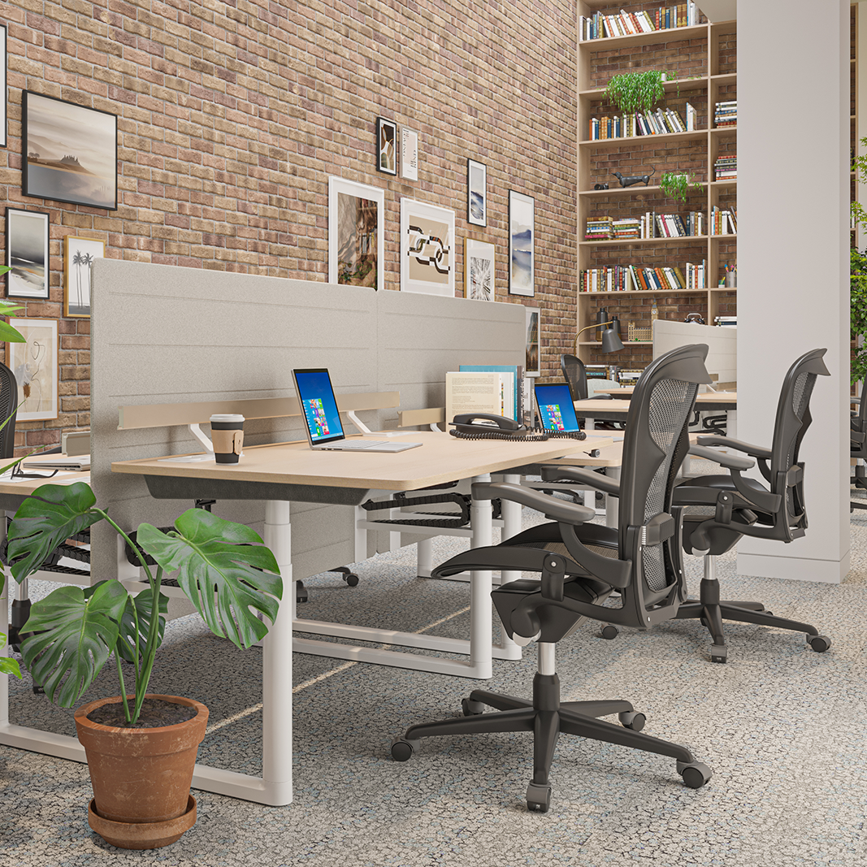
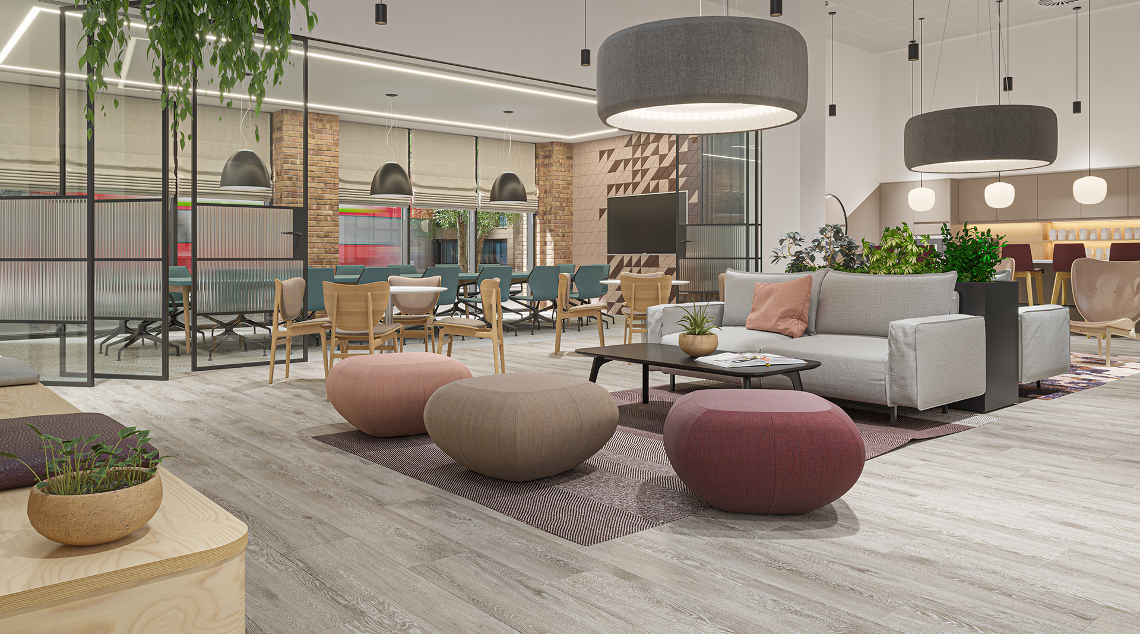
Key Features
- Inclusive, dignity-led design strategy
- Human-centred workplace planning
- Long-term advisory support
- Technical advocacy throughout a complex build
- Project paused due to developer withdrawal
- Insight into accessible workplace standards and social impact
“In the end, our role wasn’t just design. It was protection, partnership, and principle.”
