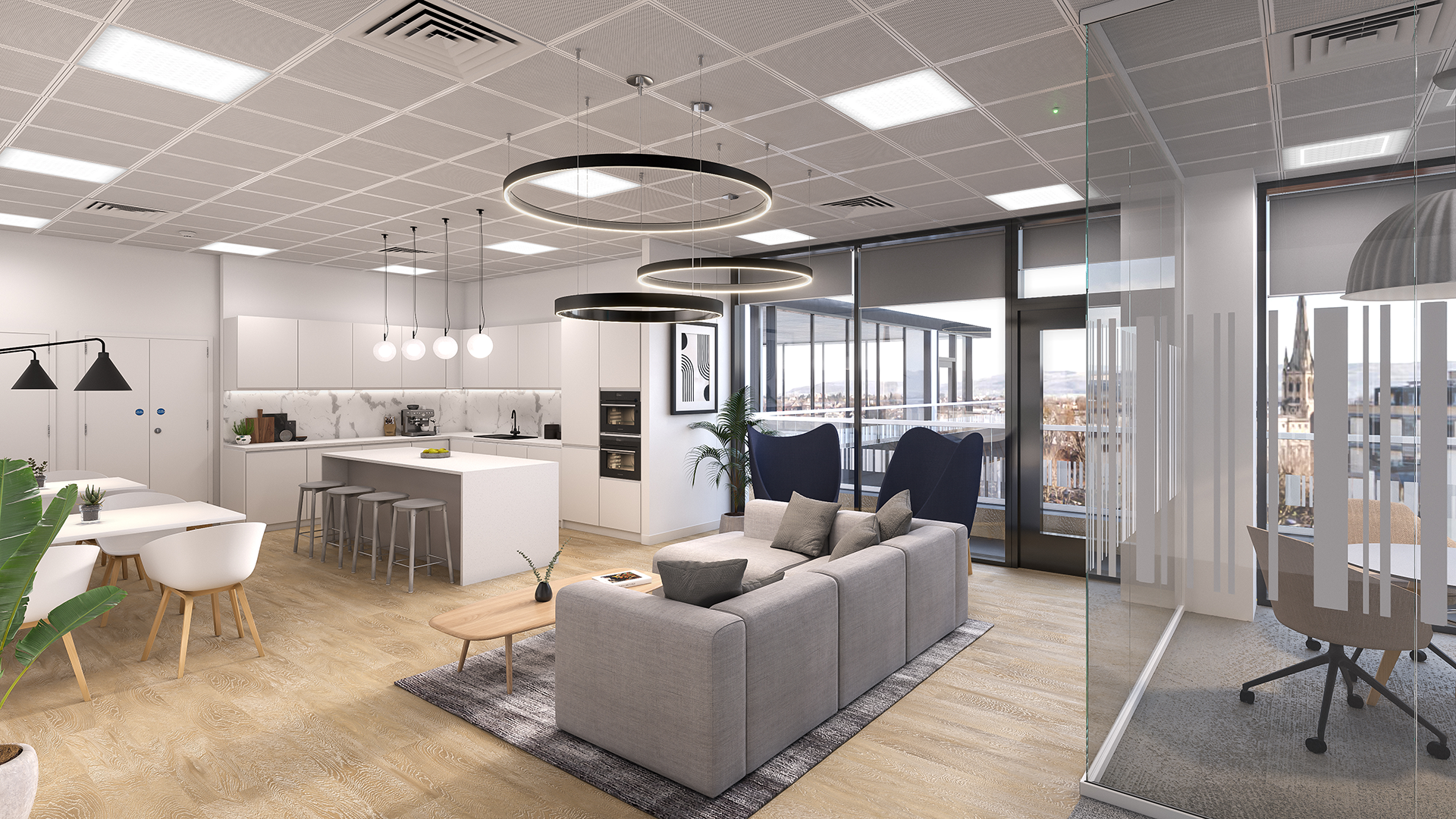
PROJECT INFO
Location: Cheltenham, UK
Completion Date: 2021
Project Type: Commercial
Size: 2,000 sq ft
Attivo
Scope: Front-of-House Redesign & Staff Refresh
Crux was appointed to design a refreshed front-of-house experience and internal upgrade for Attivo, a financial services firm in Cheltenham. Originally intended as a full 8,000 sq ft refurbishment across two office demises, the project was scaled back midstream due to COVID-related budget shifts.
Crux adapted the scope to focus on the most impactful areas: a welcoming client-facing zone, two new meeting rooms, and a renewed tea point as a central social hub. A refined material palette, soft lighting, and subtle branding delivered a calm, professional feel that uplifted the space without overwhelming the budget.
Despite the reduced scale, the result was a warm, functional environment that supported staff well-being and client confidence, proving that even modest interventions can leave a lasting impression.
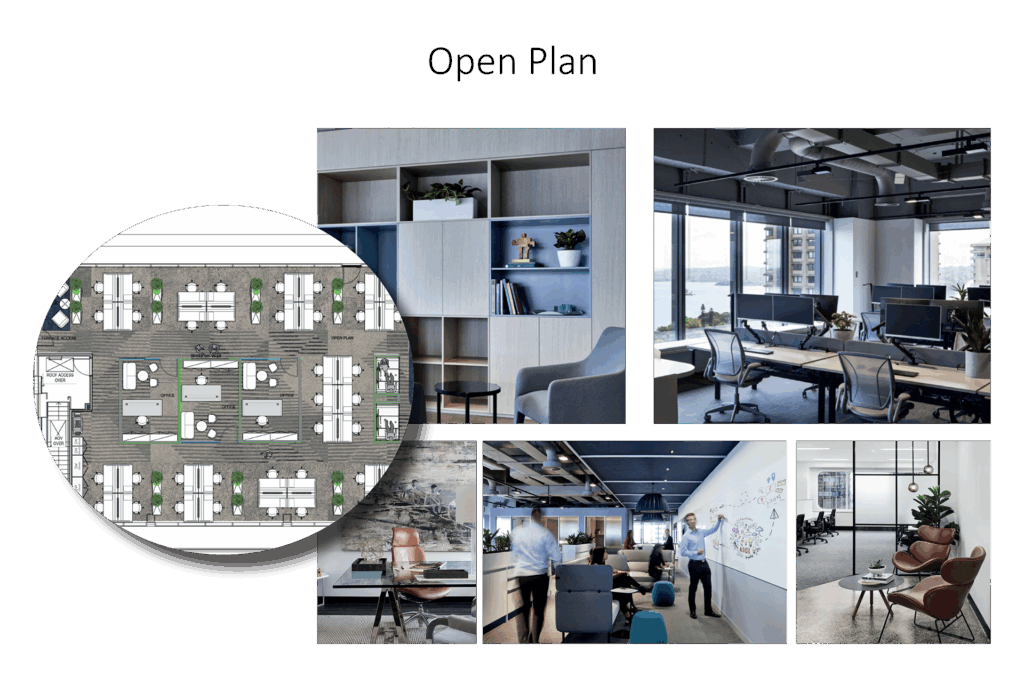
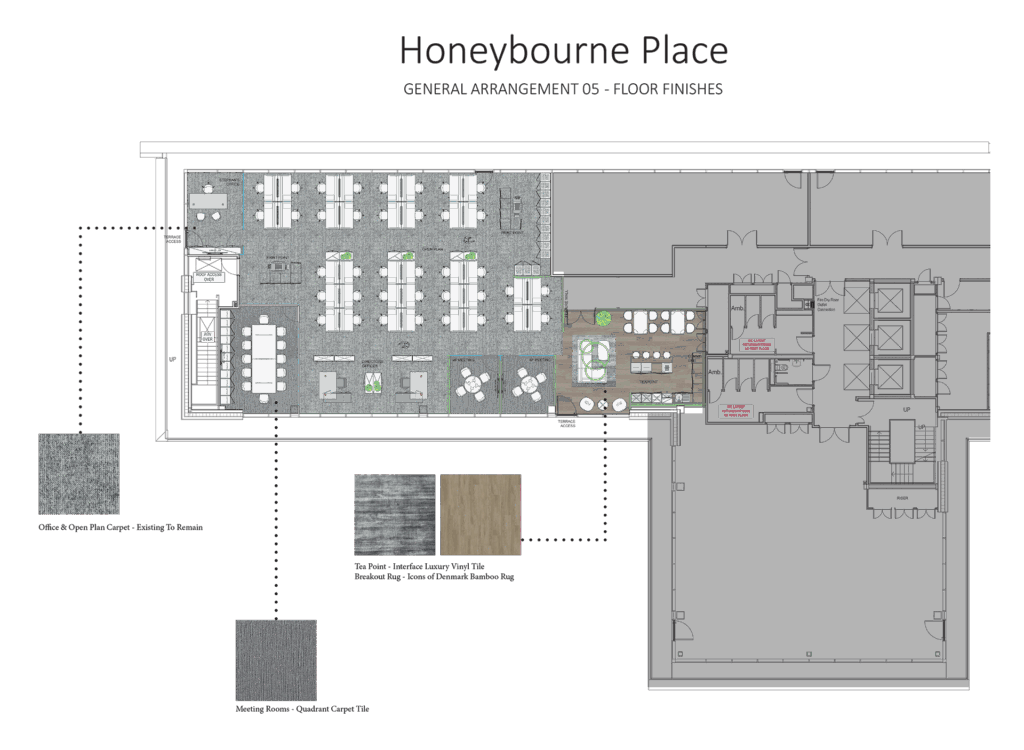
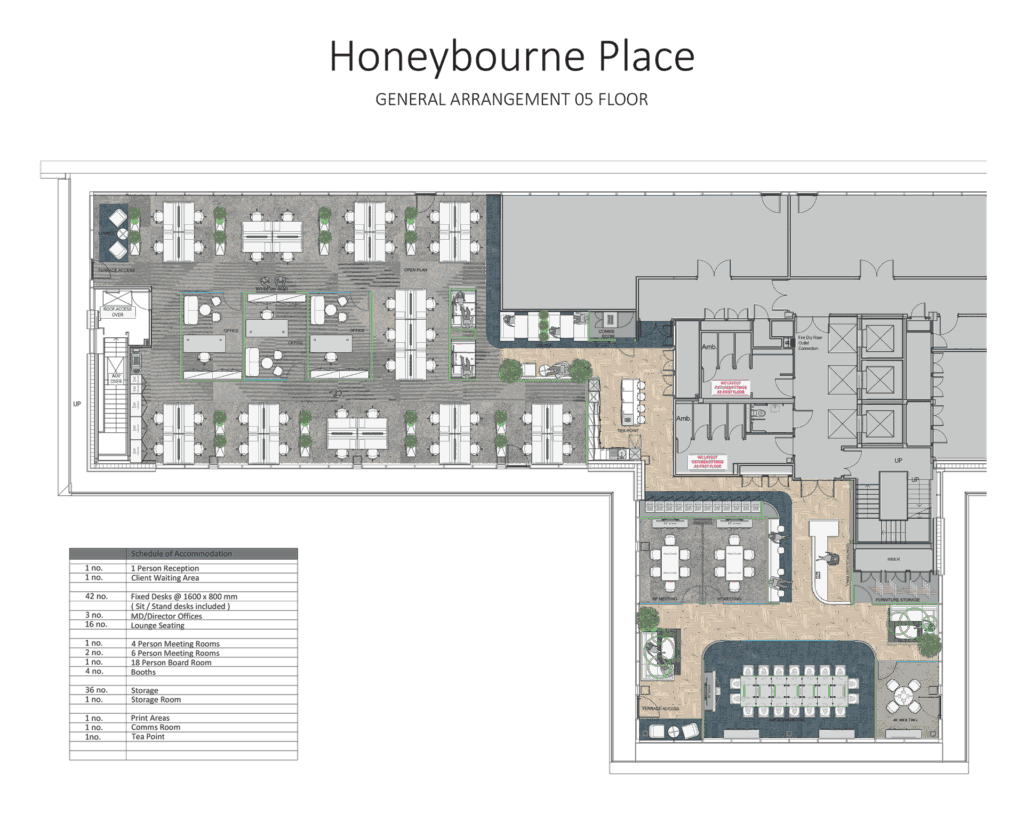
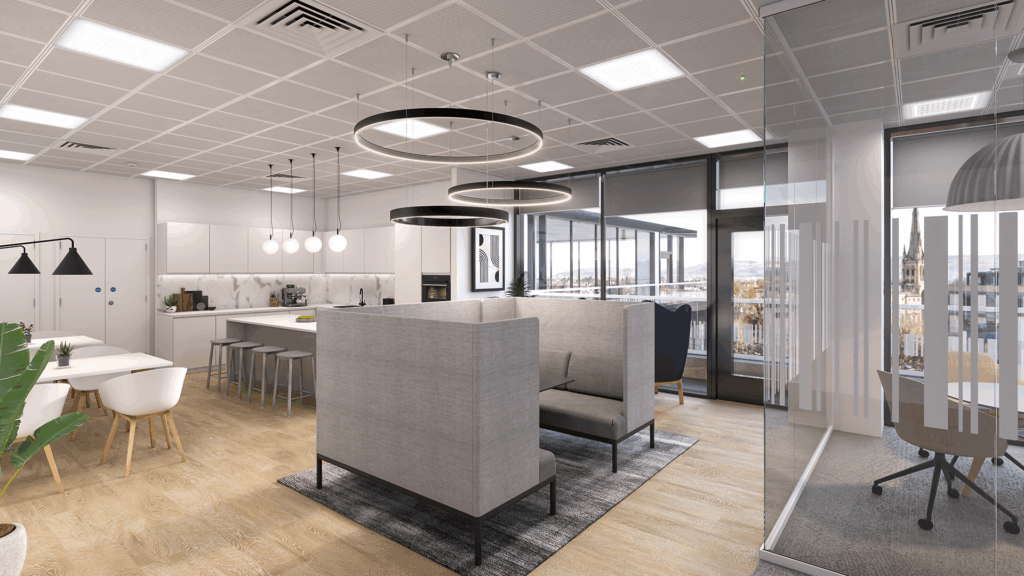
Key Features
- Focused front-of-house upgrade with new meeting rooms
- Refreshed social space for staff connection
- Uplifting material palette and lighting
- Adaptive design strategy under pandemic constraints
- Clear communication and client collaboration throughout
“Sometimes the most meaningful design happens when you work within limits.“