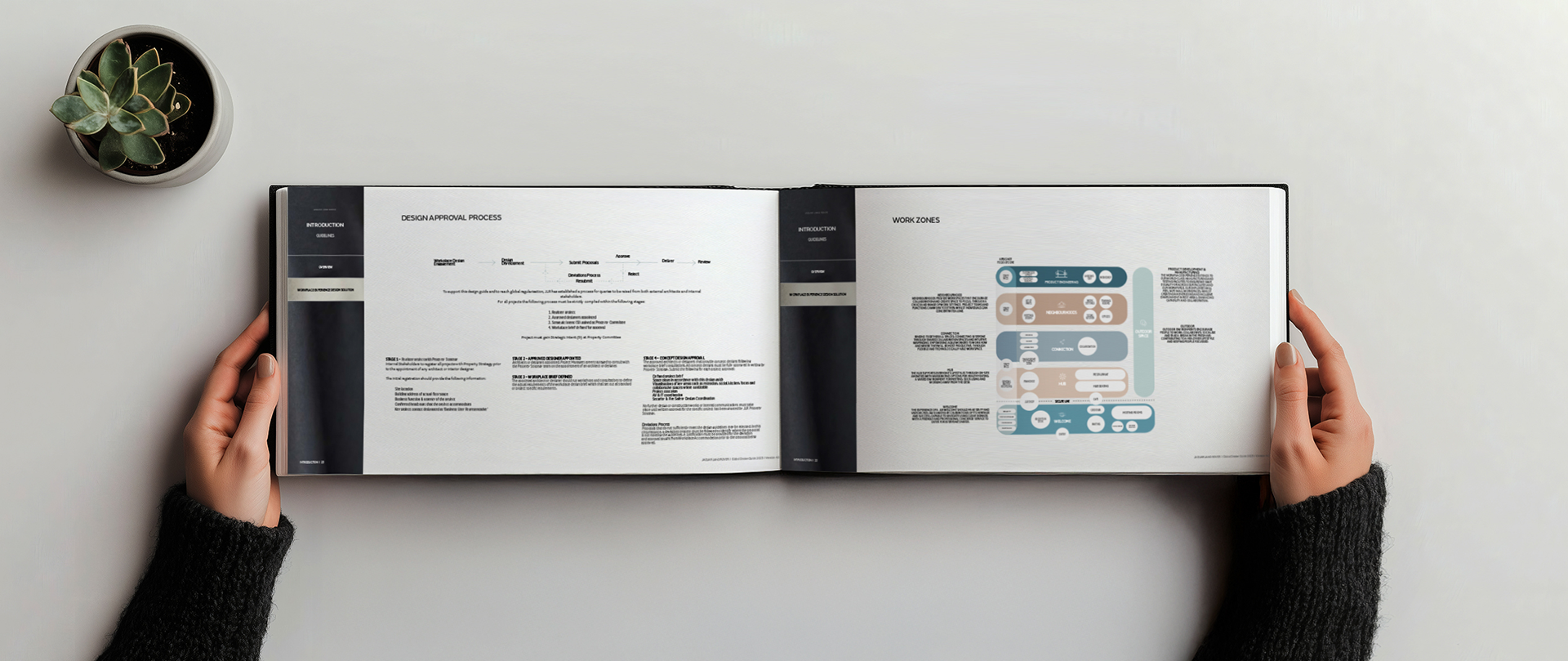Global Guidelines & Workplace Analysis
We help organisations create environments that are consistent, scalable, and deeply aligned with business and cultural goals. Whether you’re building global design guidelines from the ground up or trying to understand how space impacts performance, we bring clarity, structure, and insight to the process.
Global Guidelines
A well-crafted set of global guidelines ensures your spaces reflect a shared vision, while allowing room for regional flexibility. We work closely with your teams to define the spatial standards, visual language, and design principles that bring your workplace strategy to life across geographies.
Our approach typically includes:
01. Strategic alignment
We begin our process by understanding your business objectives, growth plans, and cultural values. This phase often includes executive workshops, brand audits, and a review of existing assets and future aspirations.
02. Site and portfolio audits
We assess current environments to understand what’s working, what’s not, and where opportunities lie. This includes benchmarking across locations and identifying patterns that should inform your standards.
03. Principles and typology development
We establish core spatial principles—ways of working, levels of choice, sustainability benchmarks, and define the key space types (e.g. focus areas, collaboration zones, labs, touchdown spaces) that support them.
04. Visual and technical standards
We translate strategy into detailed design guidance: palettes, materials, furniture standards, environmental graphics, technical performance criteria, and digital integrations.
05. Tools and documentation
Deliverables include digital guidelines, design toolkits, and templates that internal teams, consultants, and vendors can easily implement across projects.
06. Ongoing refinement and training
Guidelines are never truly ‘finished’. We support periodic reviews, local adaptations, and rollout strategies, including onboarding sessions and training for local stakeholders.
Workplace Analysis
Understanding how your people use space is the foundation of clever design. Our workplace analysis services uncover the patterns, behaviours, and expectations that shape how work happens and how it could evolve.
Our services include:
01. Stakeholder engagement
We lead structured interviews and focus groups with leadership and employees to uncover goals, pain points, and operational requirements. This helps build alignment and buy-in from the start.
02. Quantitative data collection
Through surveys, utilisation studies, and occupancy sensors (where applicable), we gather data on how space is used across time and teams, highlighting inefficiencies and underused assets
03. Cultural and behavioural insights
We map workstyles, rituals, and informal behaviours that don’t always appear in floor plans. These insights reveal what truly supports (or hinders) productivity, connection, and belonging.
04. Scenario planning
Using data-driven models that consider headcount projections, collaboration patterns, and spatial metrics, we test different space strategies, such as hybrid, hub-and-spoke, or highly agile.
05. Change enablement support
We don’t stop at recommendations. We support the transition through communication strategies, team workshops, and leadership toolkits to help embed new working methods.
Where the Two Intersect
Many of our engagements begin with analysis and evolve into guidelines or vice versa. Interviews, audits, and scenario modelling often inform both tracks. This holistic approach ensures that every standard we develop is grounded in real user needs and that every design strategy we propose is scalable, repeatable, and fit for purpose.
