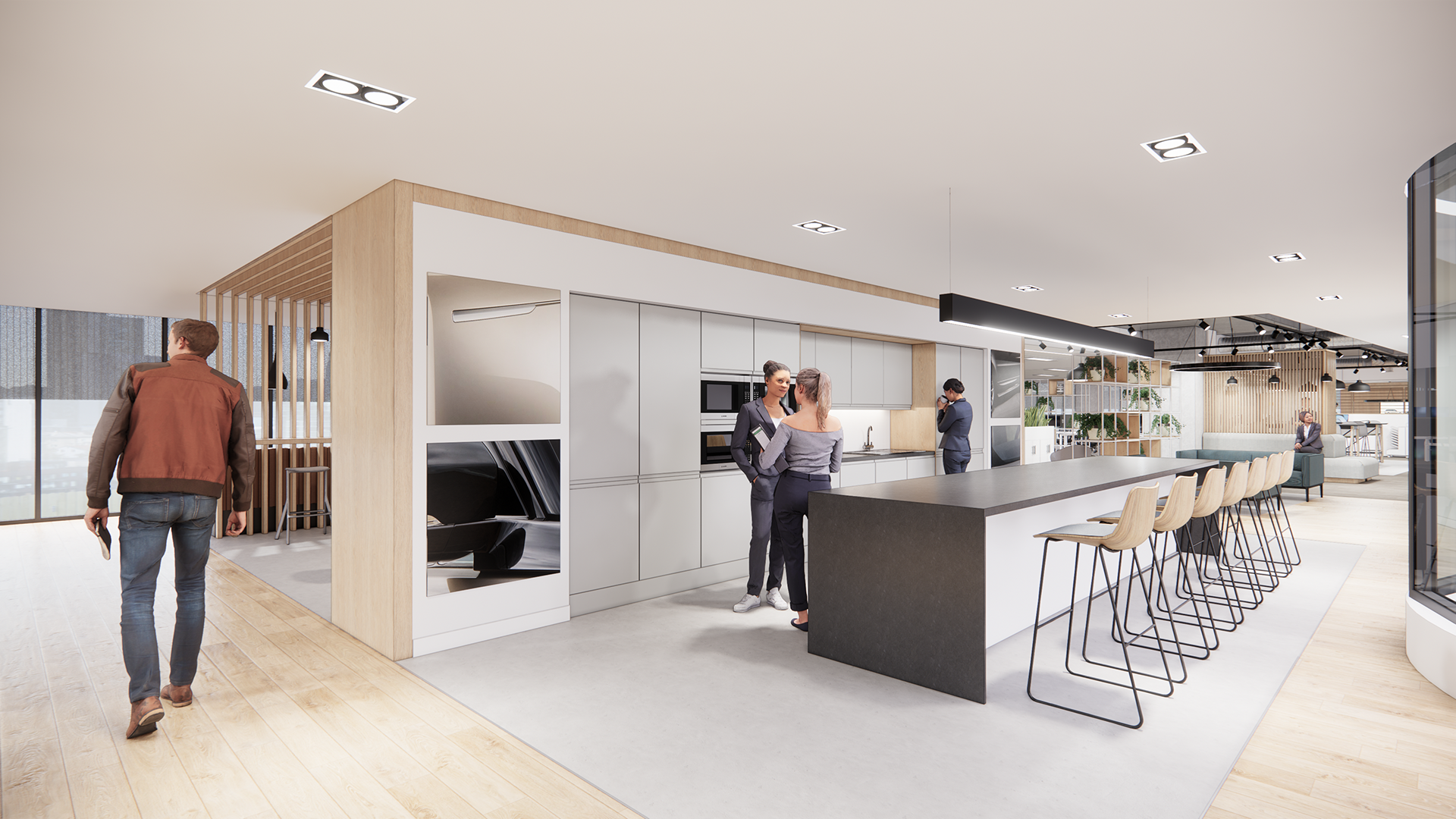Why Crux
Design with purpose. Strategy with vision. Execution with precision.
Crux Design Studio is a trusted partner for organisations at the forefront of automotive,technology, and innovation. We specialise in designing high-performance workplaces that bring together people, tools, and ideas-where concepts become prototypes and prototypes become breakthroughs. From corporate headquarters to secure laboratories to gaming design studios, Crux helps shape the environment around the work that matters. From early-stage planning to concept design and delivery oversight, we align every decision with your goals-unlocking potential, simplifying complexity, and delivering results.
What Sets Us Apart
01. Strategic from the Start
We begin by deepening our understanding of how your teams work. Then, we align design with your ambition, operational needs, and long-term direction.
02. Specialists in Innovation Workplaces
We design secure, agile, and people-focused workplaces that enable innovation. Our experience spans engineering R&D centres, game development studios, cloud-based businesses, and hybrid headquarters.
03. Technology-Led Delivery
Our REVIT modelling and coordination workflows ensure seamless collaboration, accuracy, and delivery confidence across every stage.
04. Scalable Teams with Sector Expertise
We assemble the right mix of specialists across design, engineering, compliance, and infrastructure to deliver fully integrated workplace environments.
05. Design-Led. Client-First. Always.
We adapt to your timeline and priorities without pressure. Unlike design-and-buildfirms, we protect the integrity of the design from the start-ensuring clarity, alignment, and a smoother delivery. Many design-and-build teams partner with us to lead the complex early stages so they can focus on execution.
06. Global Design Frameworks
We develop workplace playbooks or guidelines that promote consistency, speed, and quality across locations, making approvals easier and outcomes more predictable.
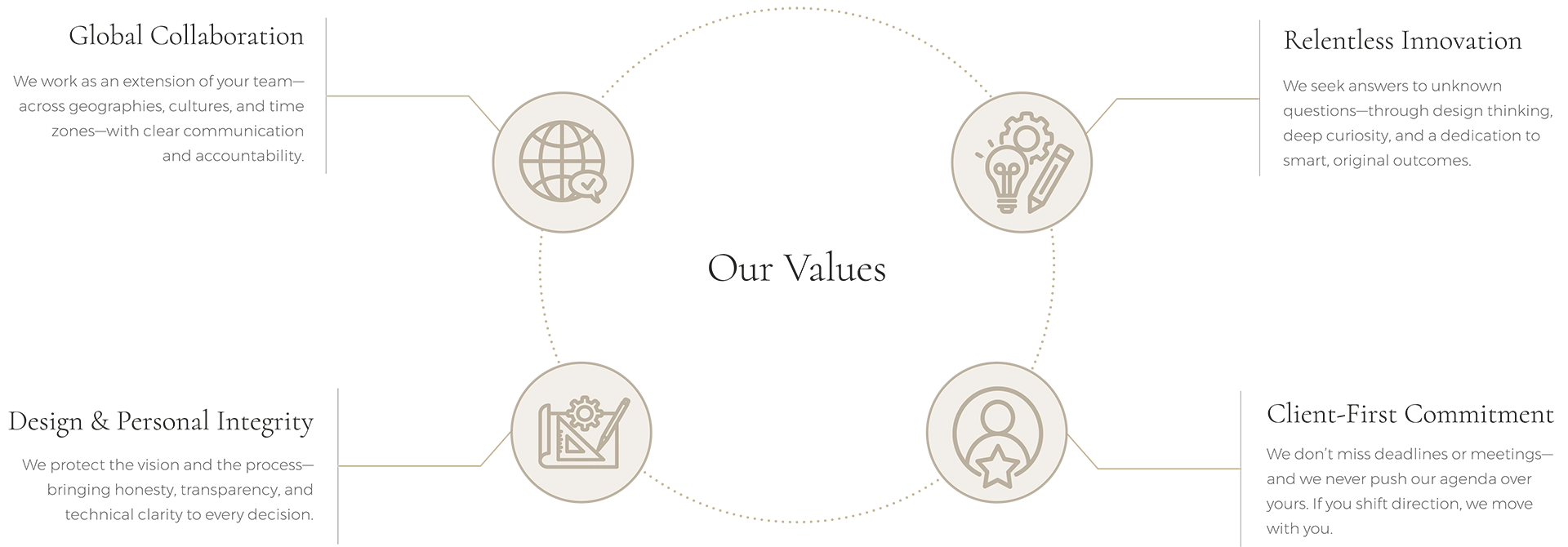
Studio
We’re a focused team of designers, strategists, and technical leads with deep roots in the sectors we serve. With experience across workplace strategy, architecture, and delivery, we bring clarity and confidence to every stage.
Our Design Approach
Clarity from the outset. Confidence through every stage.
We design environments that support innovation, agility, and technical complexity. Our approach integrates strategy, creativity, and delivery-whetheryou’re designing a lab, a workplace,or delivering across multiple sites.
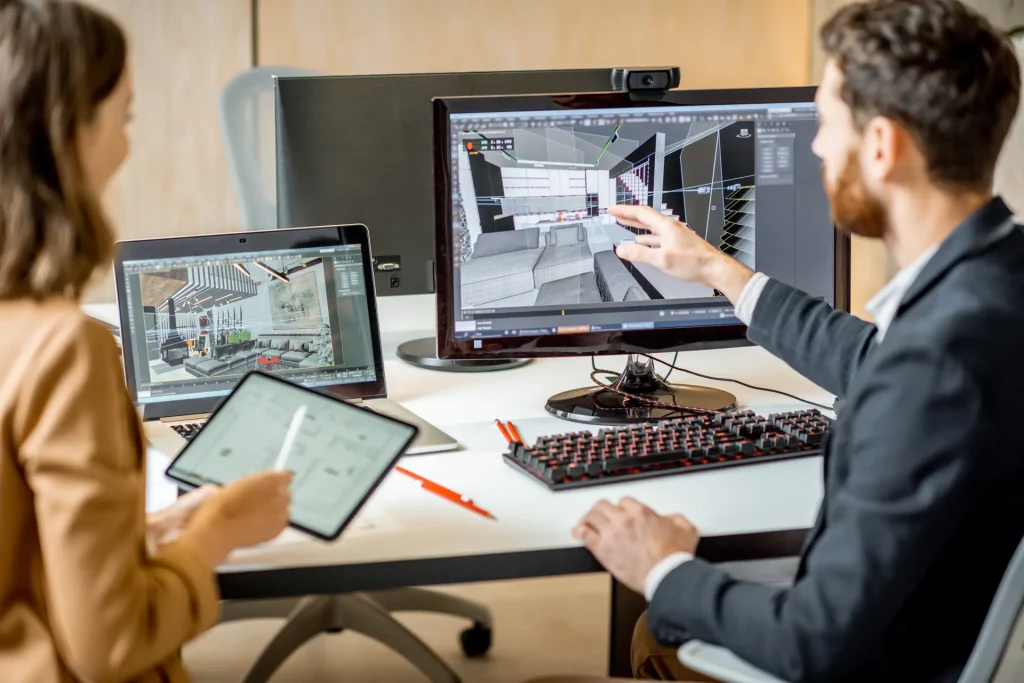
01. Strategy and Planning
We start by understanding how your business works today and where it’s going. Our strategy phase aligns your workplace with future goals, hybrid working methods, and ESG ambitions.
You’ll Get:
- Strategy workshops with leadership and key teams
- Alignment on culture, behaviours, and performance goals
- Considerations for hybrid work, neuro-inclusion, and sustainability targets
- A clear brief to guide purposeful design decisions
02. Feasibility and Pre-Design
We assess what’s possible – commercially, technically, and spatially – before design begins. This reduces risk and ensures the brief is viable and future-ready.
You’ll Get:
- Site and planning reviews, zoning and test fits
- Stakeholder input, technical due diligence, and compliance checks
- ESG, accessibility, and DEI considerations embedded from day one
- A confident, data-informed foundation for decision-making
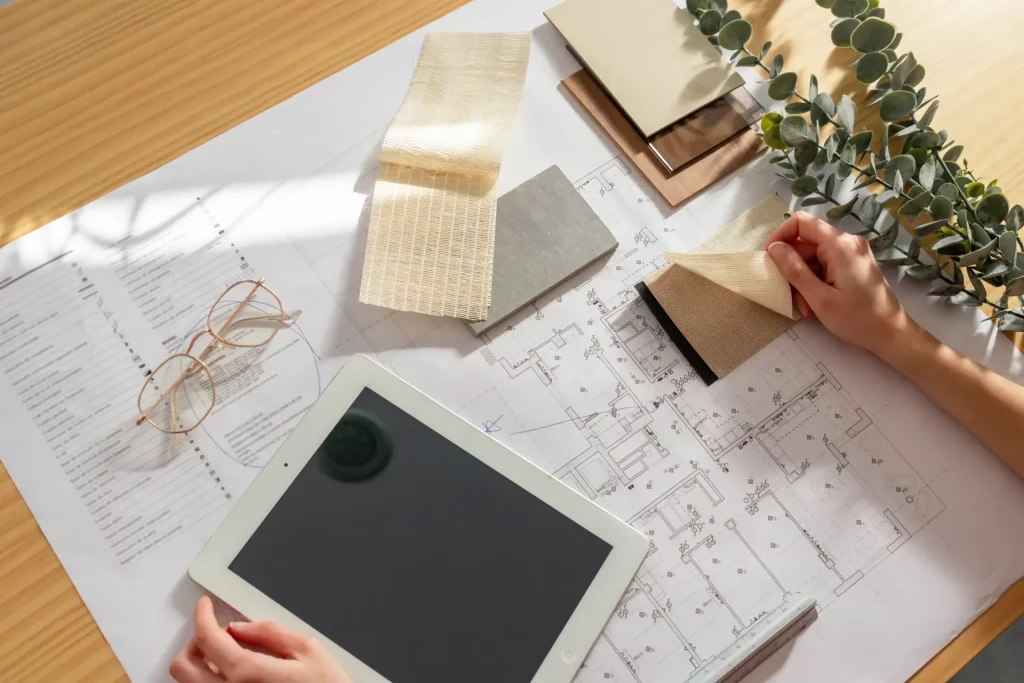
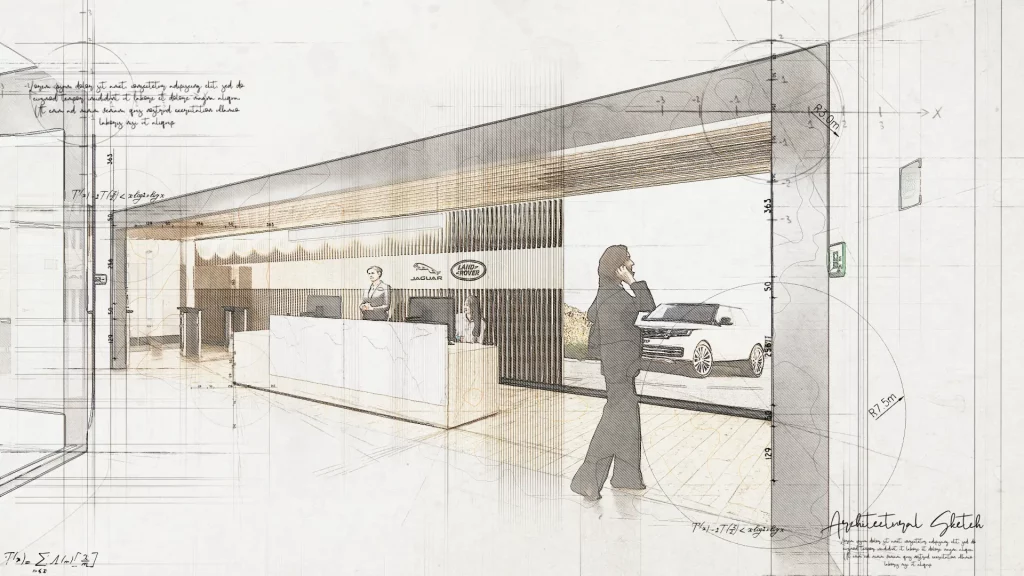
03. Concept Design and Documentation
We turn strategy into spaces that reflect your culture and support performance. Designs are creative yet practical, underpinned by clear documentation and modelling.
You’ll Get:
- Concepts for labs, offices, and hybrid environments
- Spatial layouts, planning typologies, and REVIT-based models
- Brand integration through look, feel, and experience
- Early sustainability, wellness, and neuro-inclusive design overlays
- Coordinated technical documentation ready for handover
04. Design Oversight and Delivery Coordination
We stay hands-on during delivery to protect your design vision, resolve issues, and ensure everything meets expectations on site.
You’ll Get:
- Consultant and contractor coordination
- Site reviews, quality assurance, and compliance tracking
- Design clarifications and change management
- Reporting aligned with original strategy and ESG goals
- Final finishes and experience quality checks
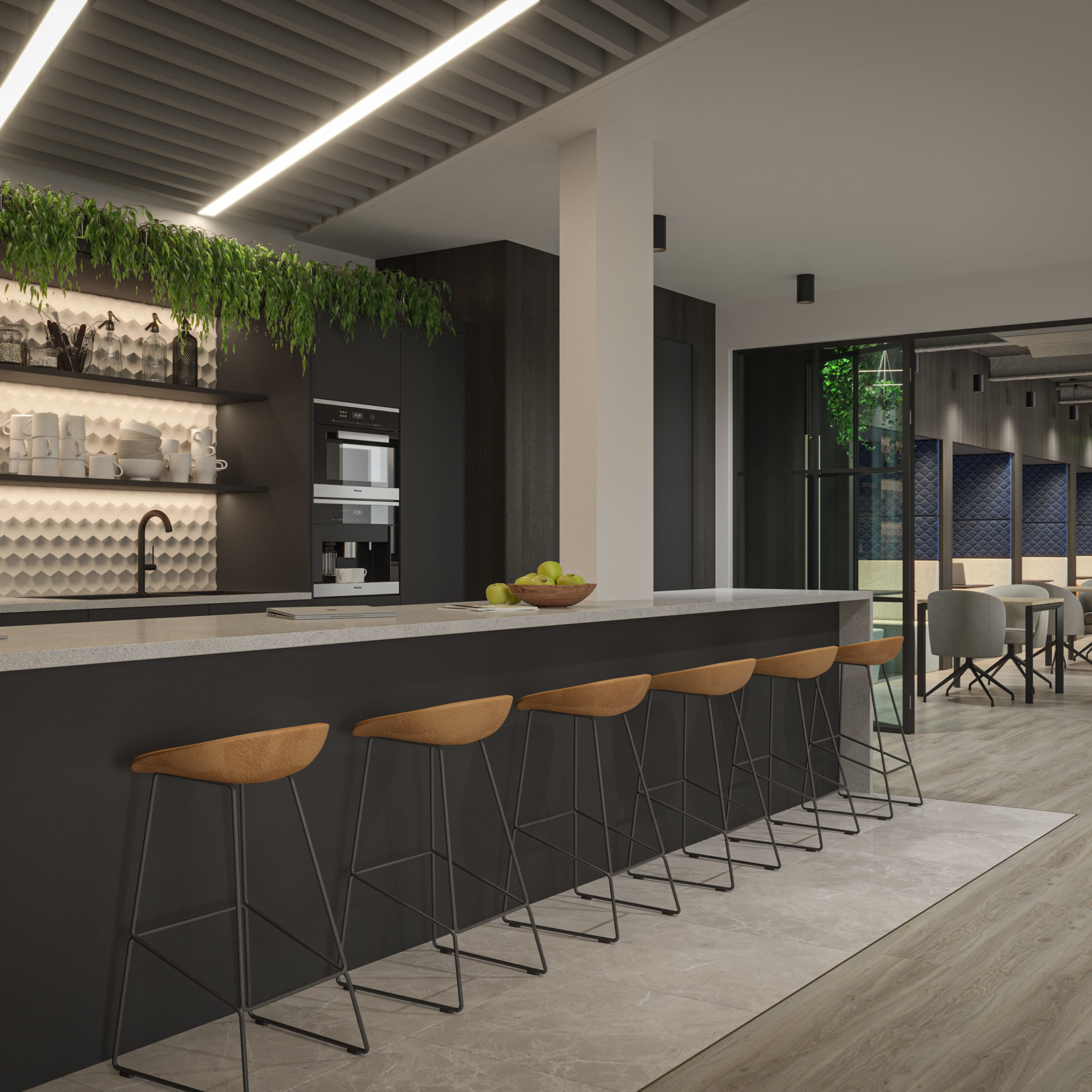
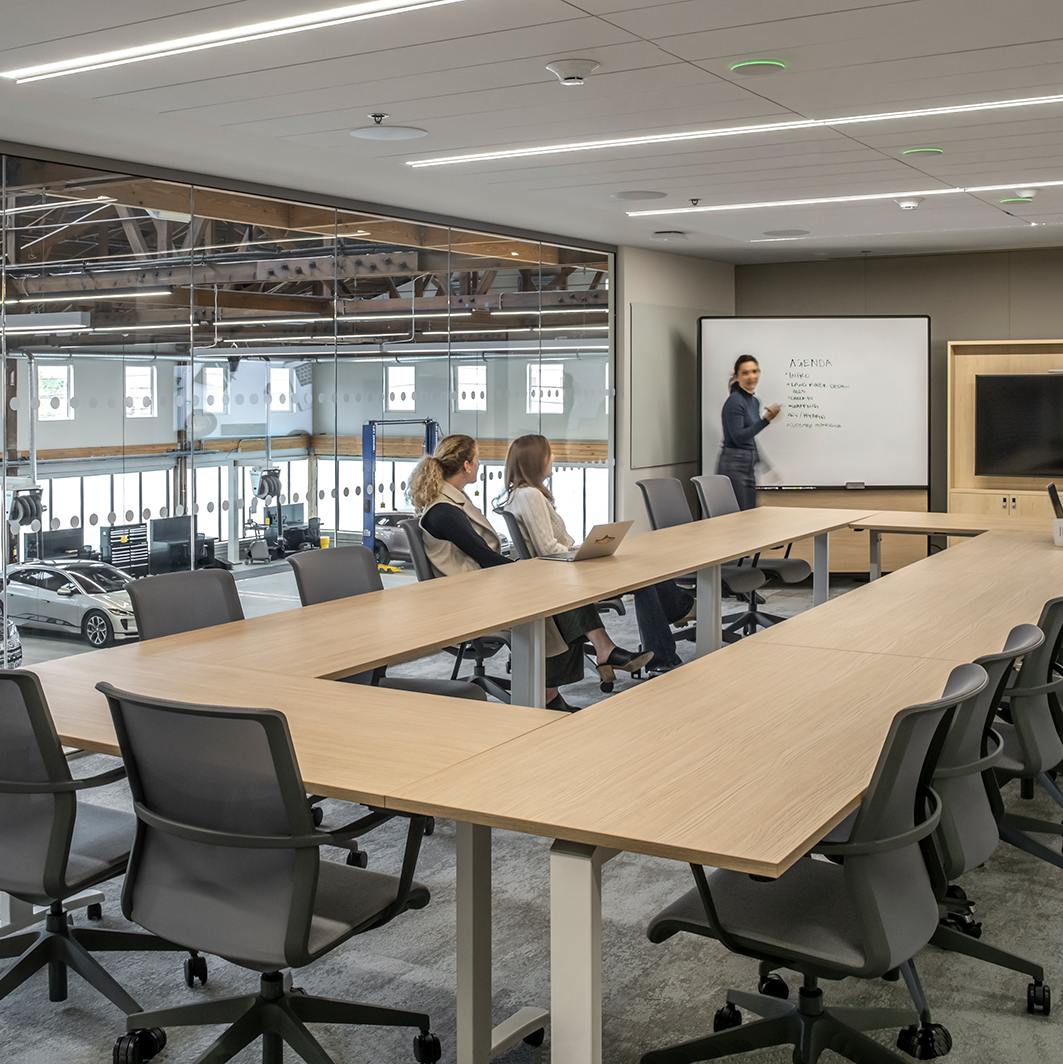
05. Post-Occupancy Optimisation
Once your workplace is live, we help evaluate its performance by gathering insights, tracking KPIs, and supporting continuous evolution.
You’ll Get:
- Post-occupancy evaluations and user feedback
- Space utilisation, workflow, and performance analysis
- ESG and neuro-inclusive performance reviews
- Reconfiguration strategies and long-term planning input
06. Design Playbooks and Global Standards
We create scalable design systems that bring consistency and quality to multi-site rollouts, while allowing local adaptation.
You’ll Get:
- Modular workplace frameworks (Base / Enhanced / Premium)
- Space typologies, planning matrices, and zoning templates
- Approved materials, finishes, and supplier standards
- Brand, experience, and accessibility guidelines
- REVIT libraries and annotated drawing templates
- Onboarding kits for regional partners
- Governance structure for updates and global alignment
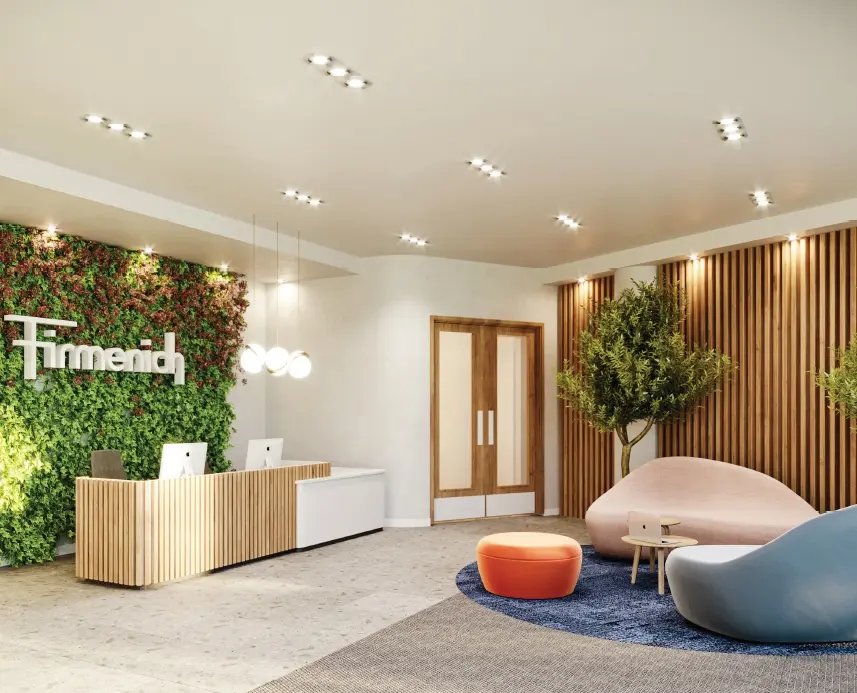
At Crux, ESG principles – environmental, social, and governance – are embedded into every stage of our design process. To reduce environmental impact, we prioritise sustainable materials, energy-efficient solutions, and low-carbon strategies. Socially, we champion inclusive, healthy workplaces that support well-being, accessibility, and equity. Our governance standards ensure transparency, ethical procurement, and clear accountability from concept to completion. This holistic approach helps our clients future-proof their spaces while meeting global sustainability and compliance expectations.
Ready To Create A Workplace That Powers Your Next Chapter?
Let’s explore how your space can better support your people, tools, and ideas.
Get in touch Projects Explore our services