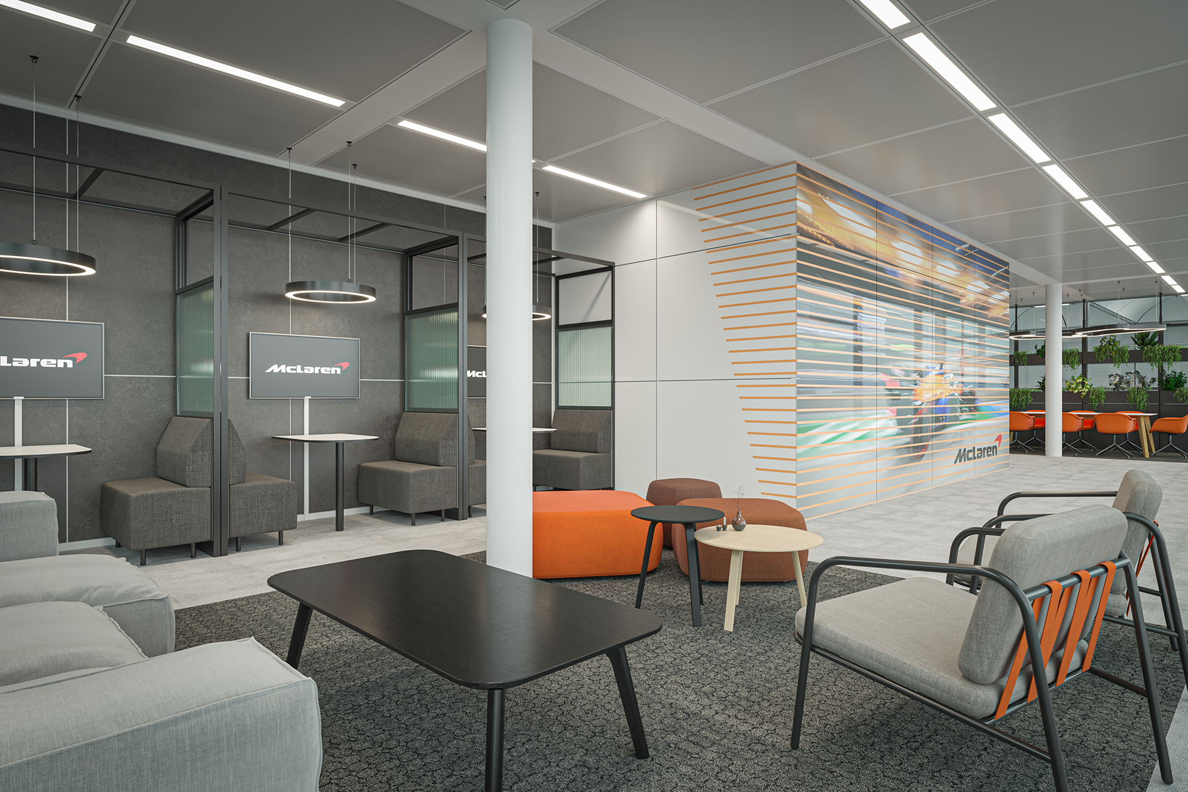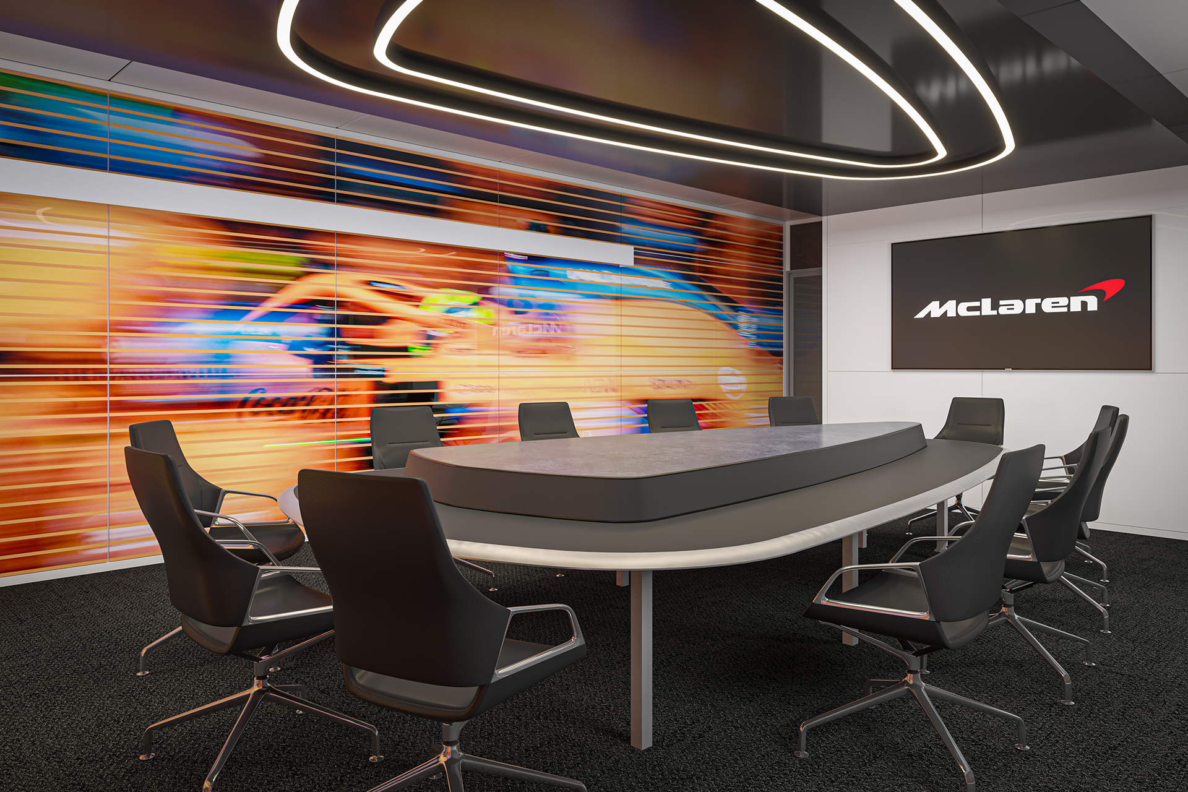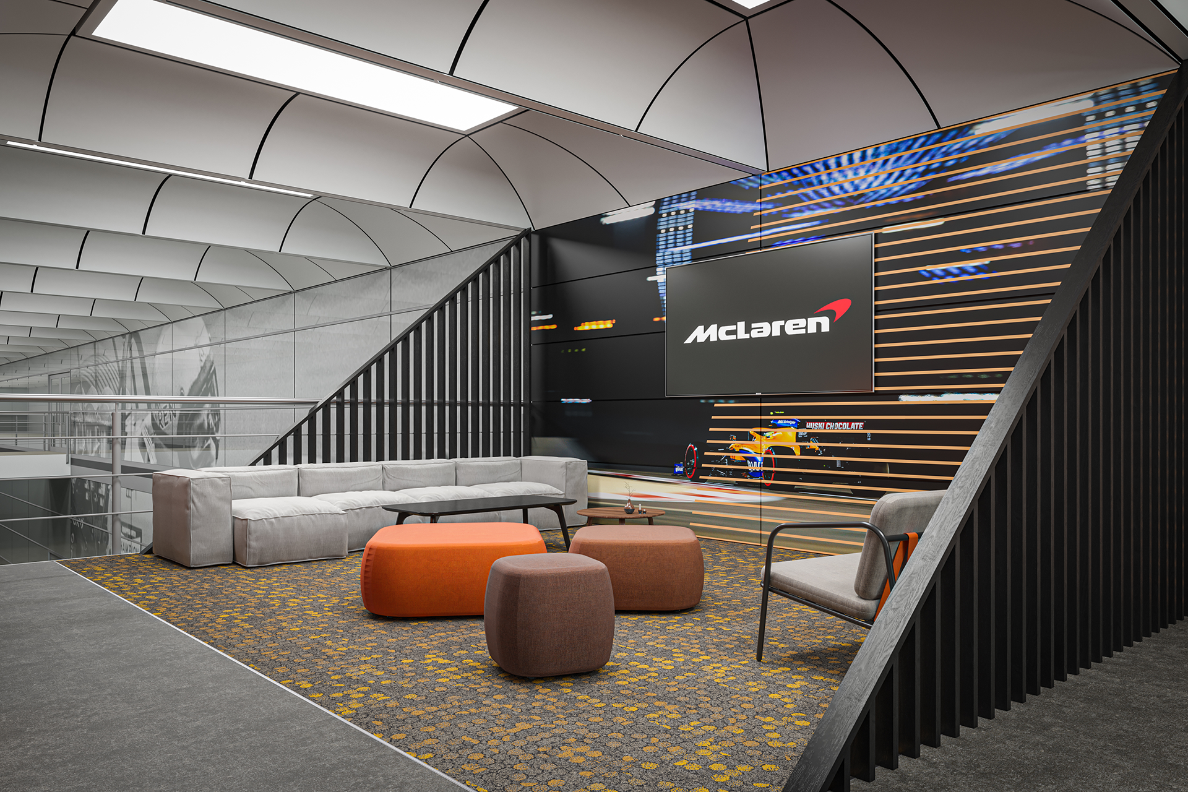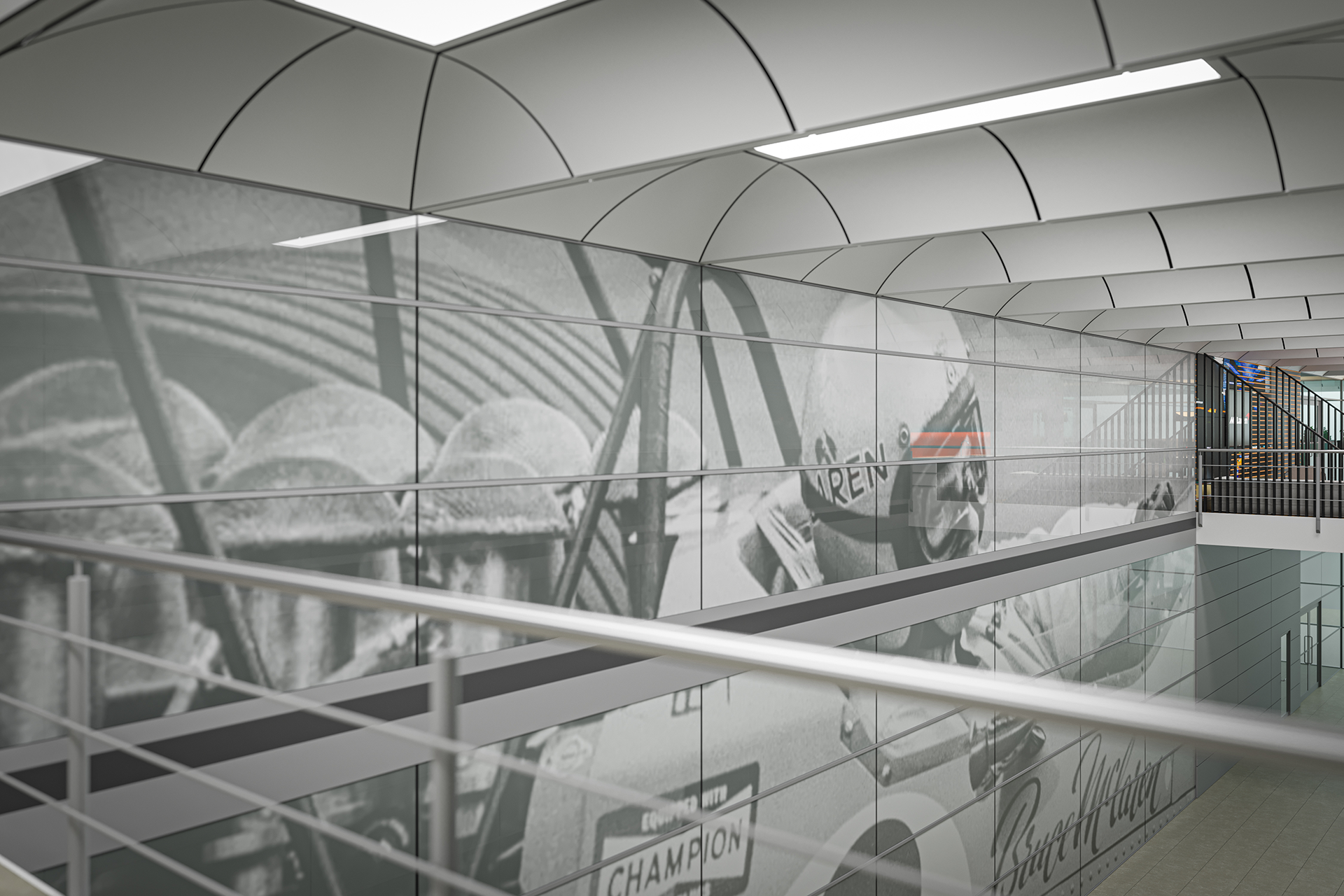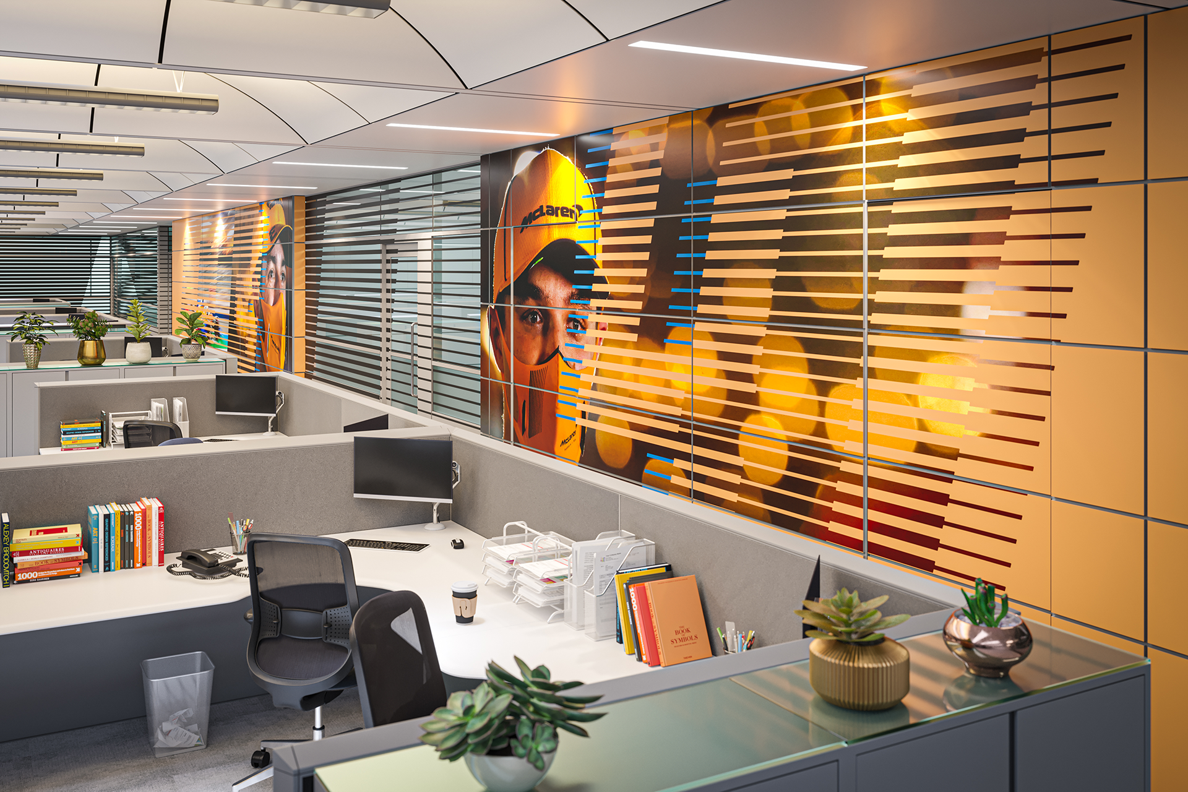
PROJECT INFO
Location: Woking, UK
Completion Date: 2022
Project Type: Corporate Workplace
Size: 45,000 sqft
McLaren F1 HQ
Crux was appointed to redesign and refresh three of the six iconic ‘fingers’ within the McLaren Technology Centre, the architectural landmark designed by Foster + Partners. The brief was to enhance reception areas, meeting rooms, collaboration zones, and glazed bridge walkways, injecting personality, performance, and warmth into a setting defined by minimalist precision.
Working closely with McLaren’s in-house F1 graphic designer, Crux transformed sterile zones into dynamic, human-centred spaces celebrating the brand’s racing DNA. A palette of bold environmental graphics carefully layered finishes, and immersive storytelling brought energy and identity into key working areas, without disrupting the building’s celebrated architectural language.
This was designed with restraint, clarity, and pace – an environment befitting one of the most elite teams in global motorsport.
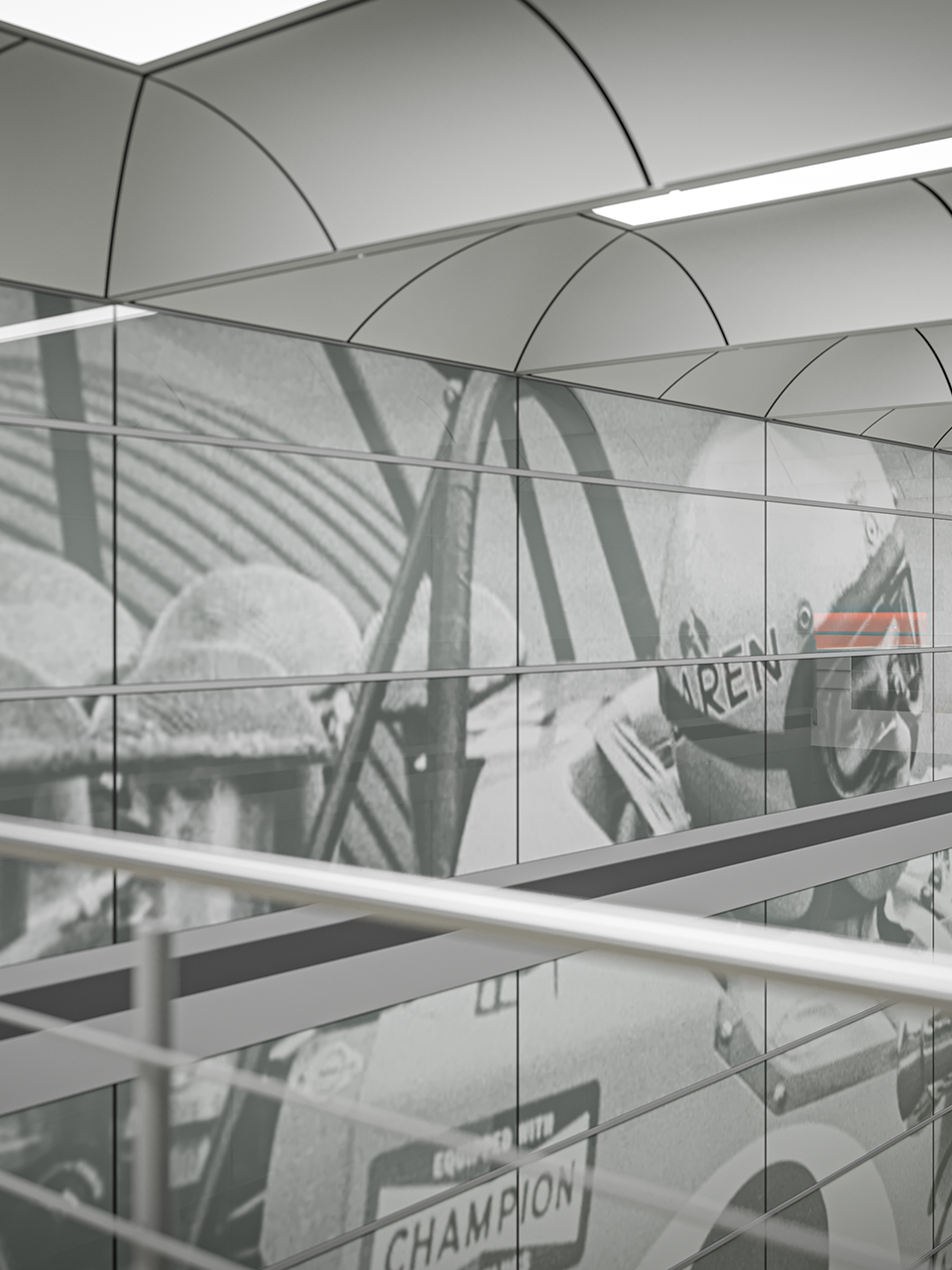
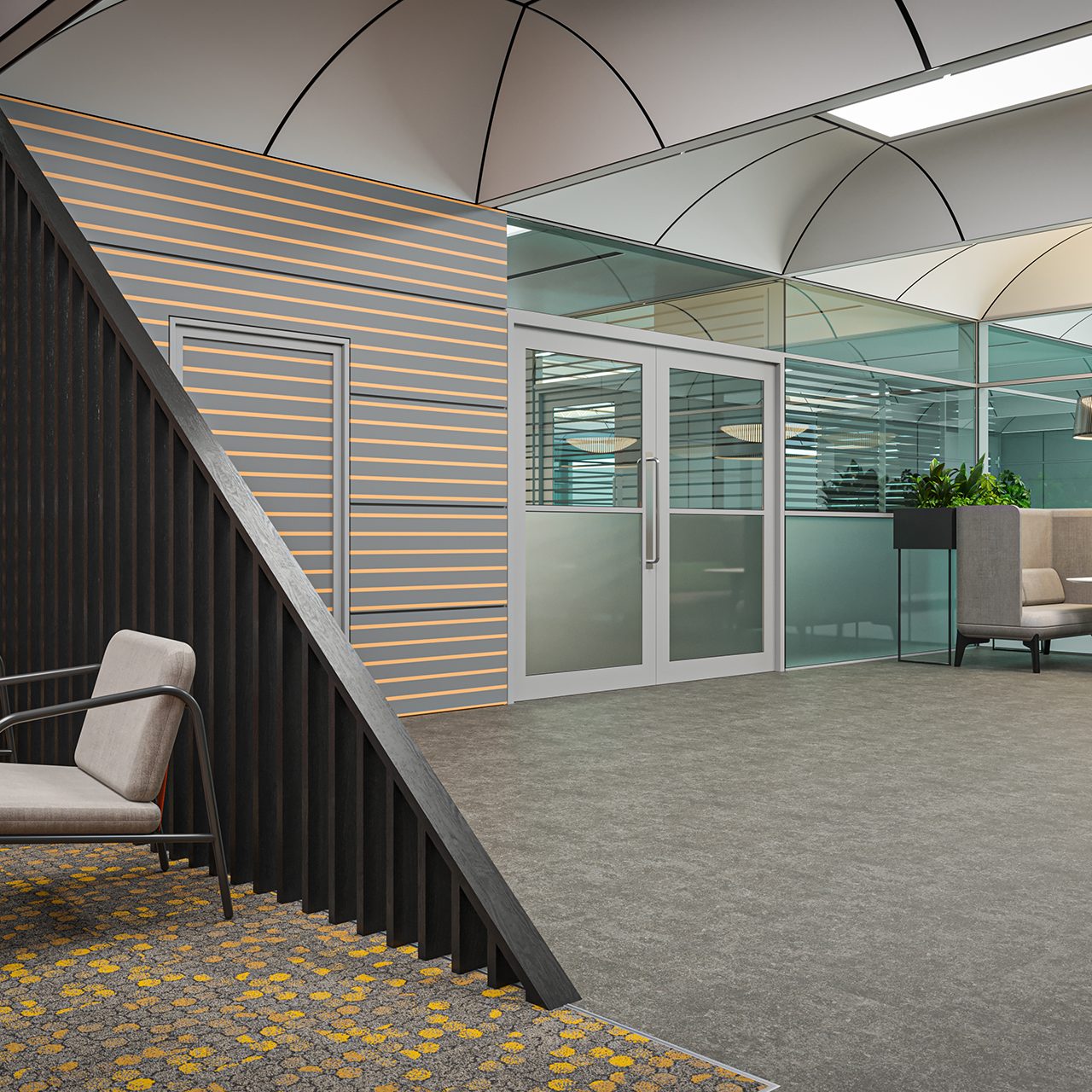
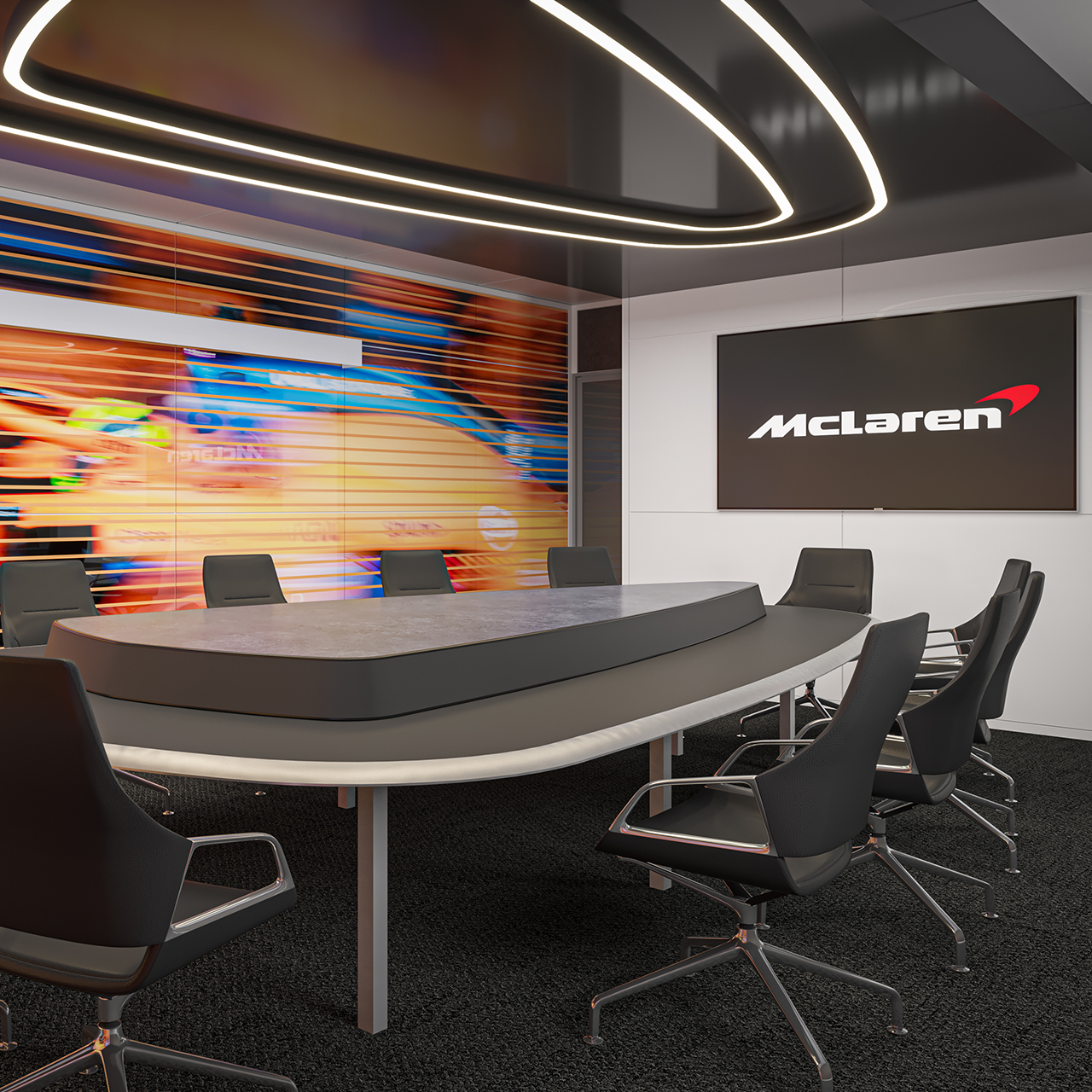
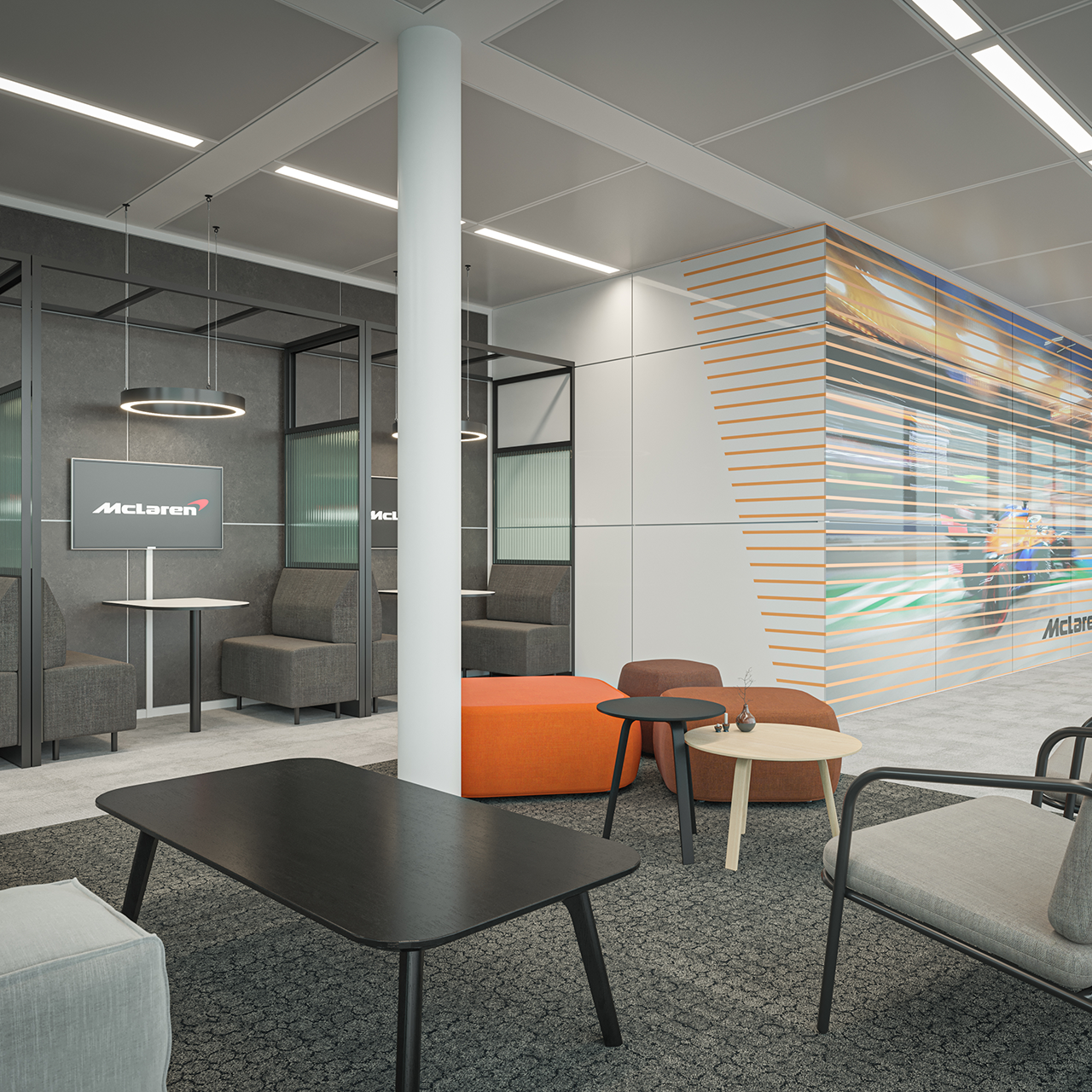

Key Features
- Interior transformation within a Foster + Partners–designed landmark
- Redesigned reception, meeting, collaboration, and circulation zones
- Custom graphics developed with McLaren’s F1 design team
- Human-centred updates to high-performance environments
- Minimal architectural disruption with maximum brand impact
- Strategic visual storytelling reflecting McLaren’s racing legacy
“We didn’t change the structure; we changed the feeling.”
