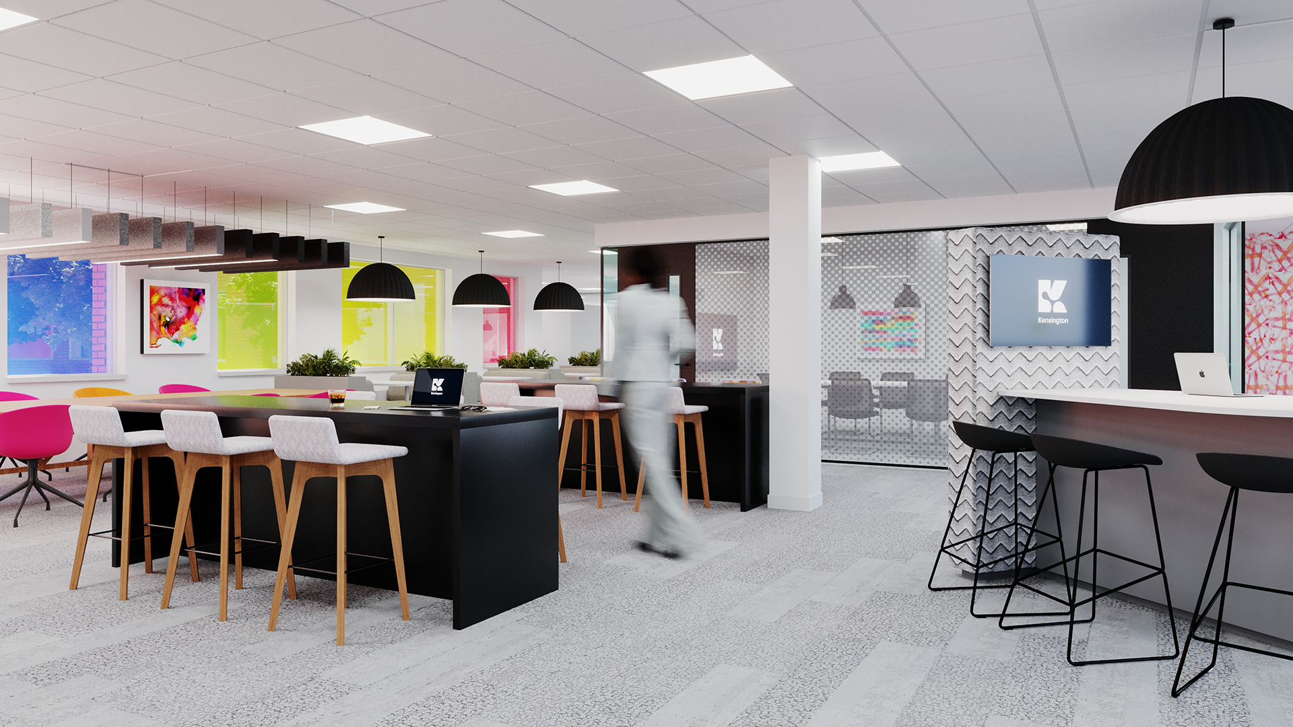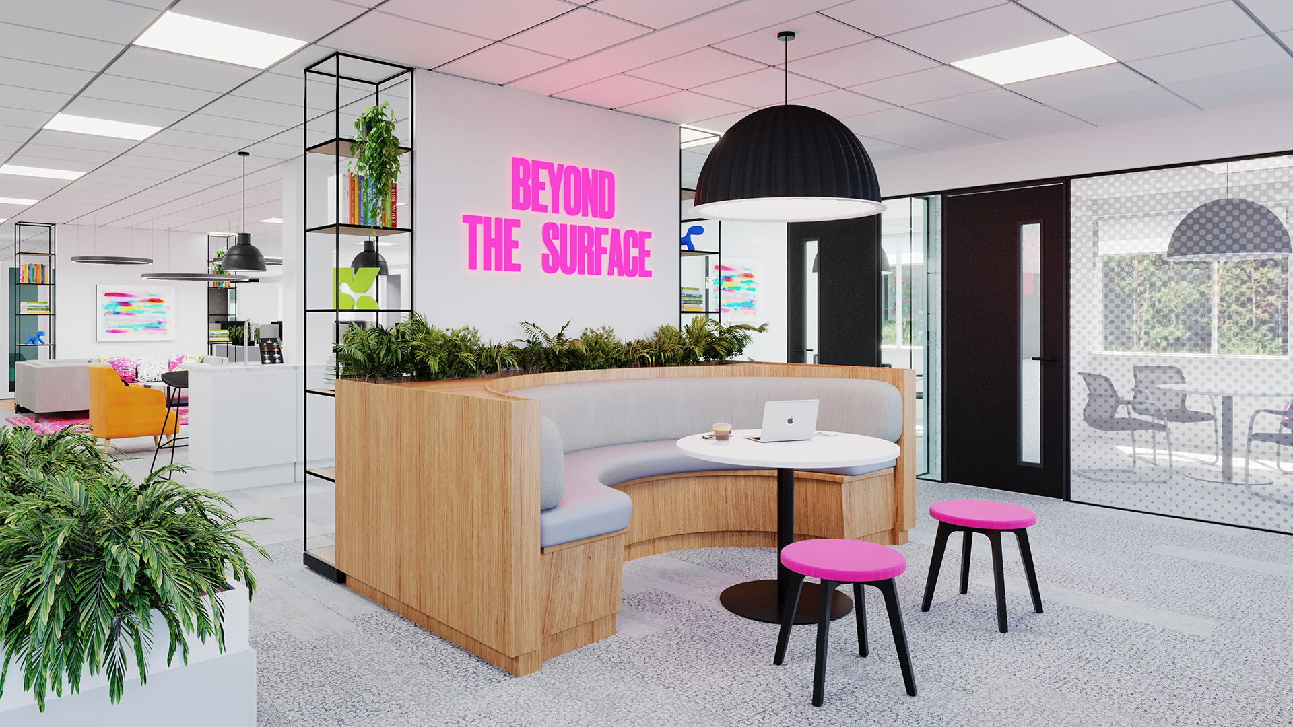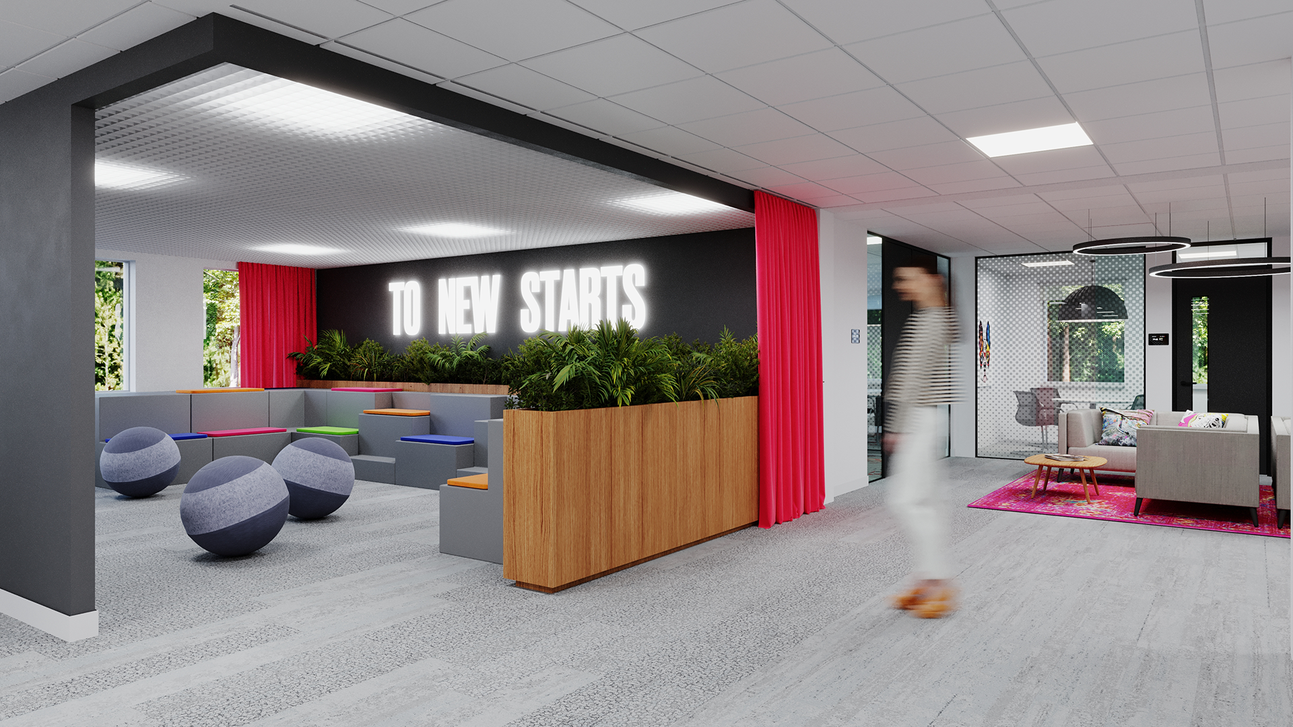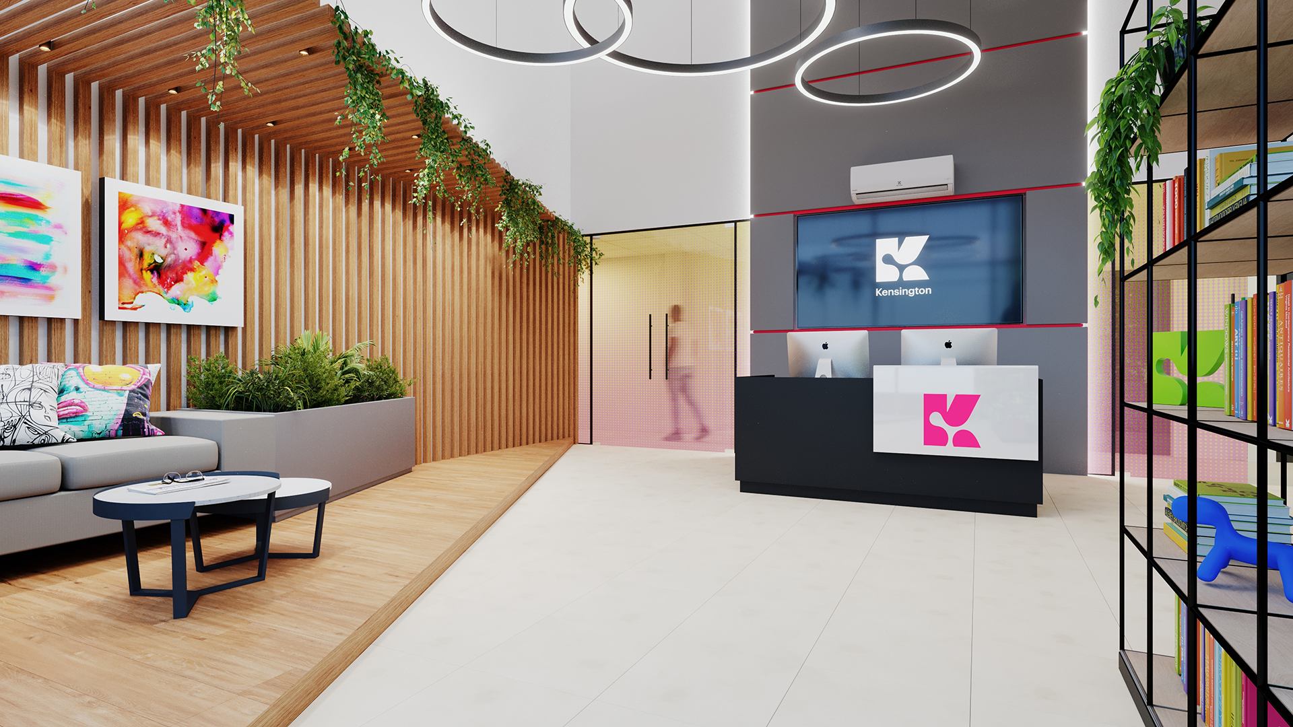
PROJECT INFO
Location: Maidenhead, United Kingdom
Completion Date: 2021
Project Type: Commercial
KENSINGTON MORTGAGES
Scope: Workplace Design, Custom Furniture, COVID Adaptation
This vibrant commercial workplace was delivered via a complete design-and-build approach, celebrating the client’s bold brand identity. For this energetic brand, fluorescent colours became the foundation of a dynamic, Pop Art–inspired interior. Influences from Henri Matisse and expressive colour blocking created a space that energises teams without overwhelming function.
Zoning and acoustics were carefully considered to accommodate varied working styles, from quiet HR to buzzing sales floors. Custom furniture, thoughtful planning, and health-safety measures ensured both personality and practicality. The space opened on May 4th, delighting the client’s Star Wars-loving leadership.
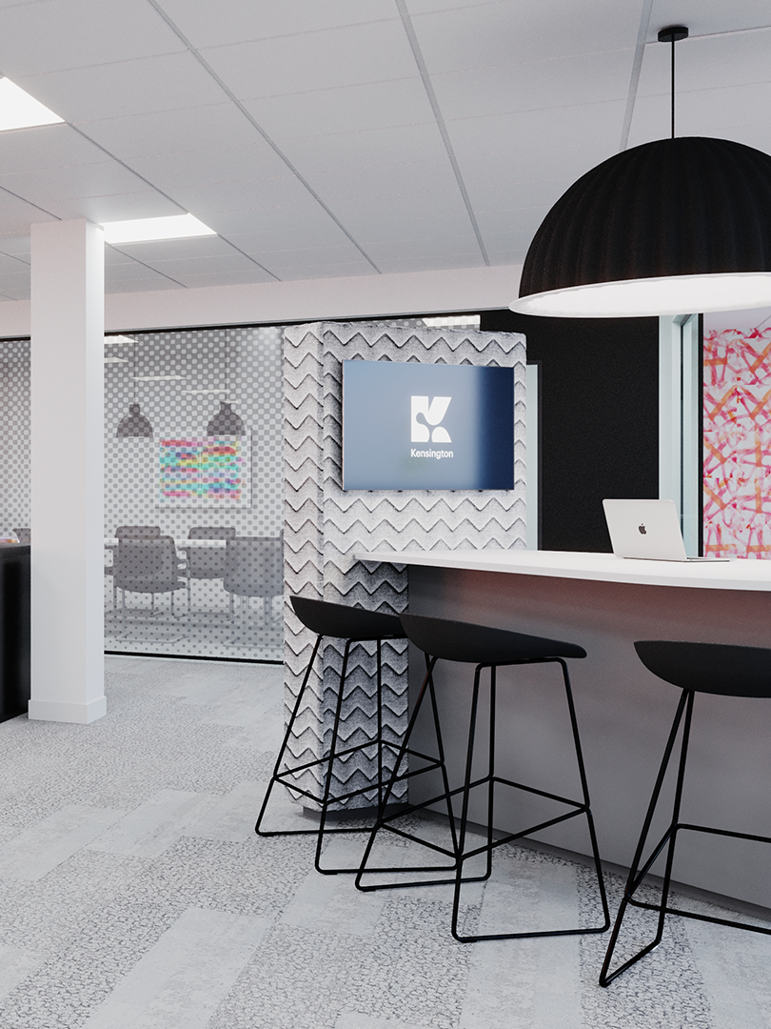
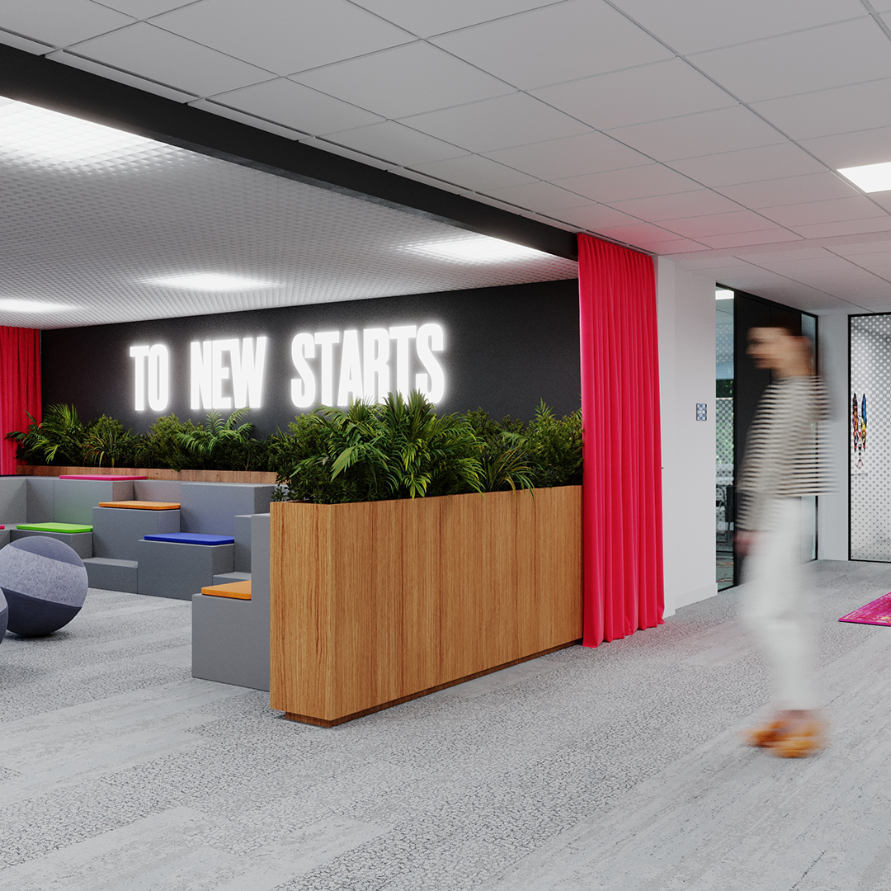
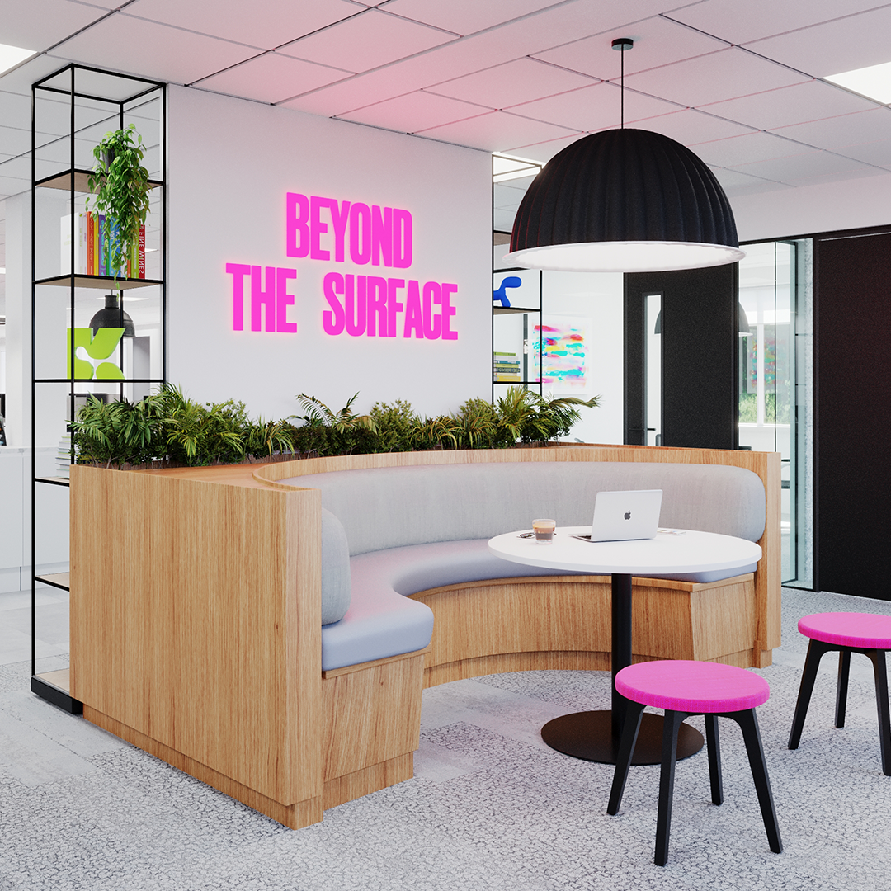
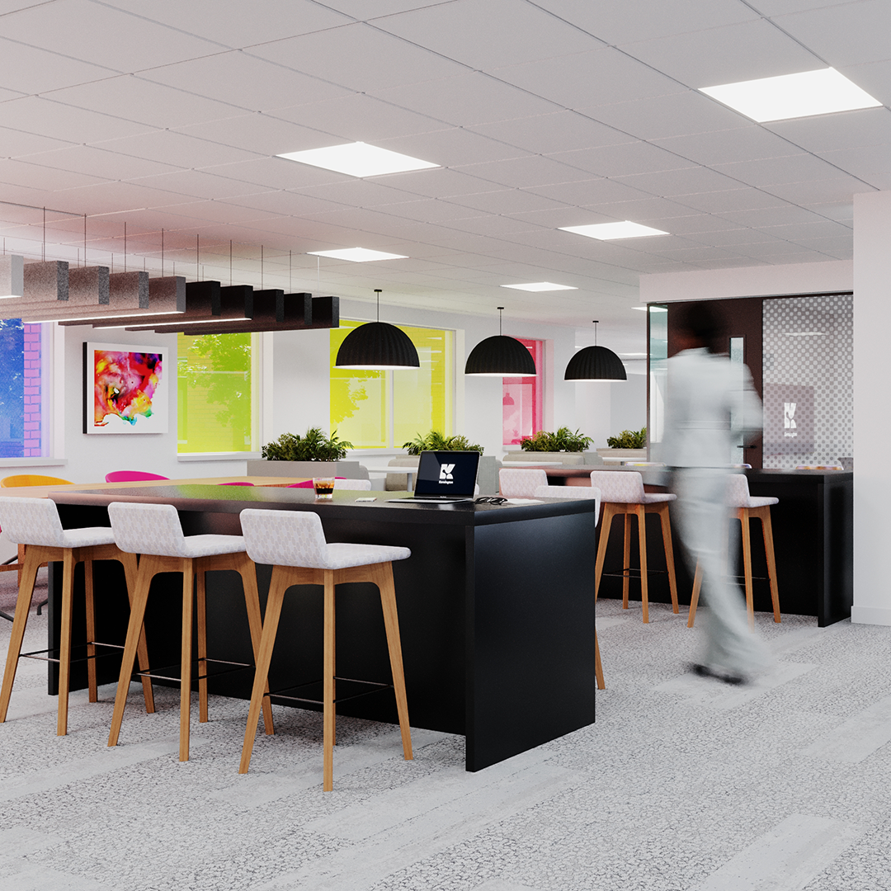
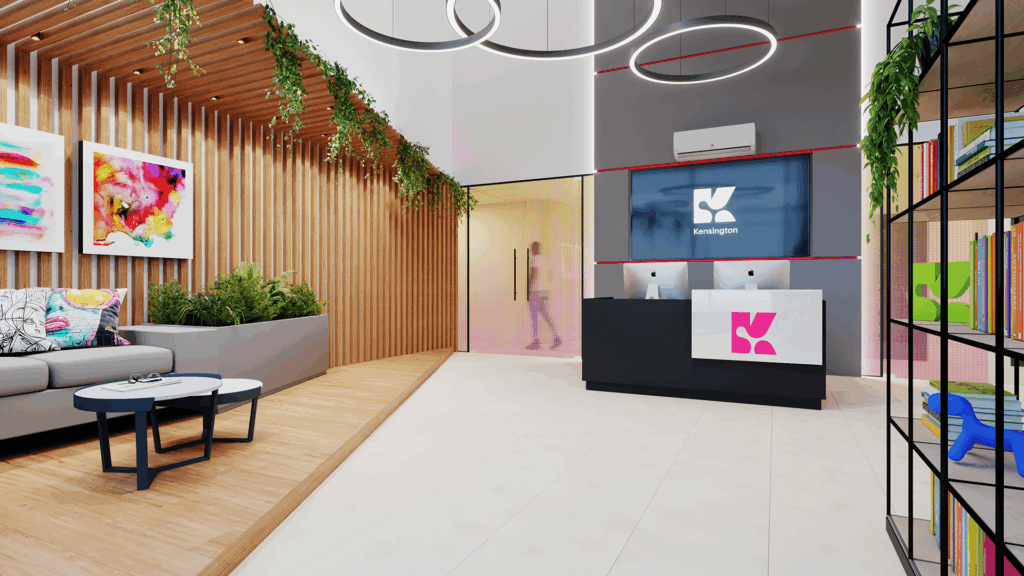
Key Features
- Vibrant brand-led colour palette
- Pop Art–inspired furniture and finishes
- Acoustic zoning for diverse noise levels
- COVID-era safety planning
- Flexible work and meeting zones
- Budget-conscious material selection
“Bold colours, smart zoning – proof that personality and productivity can share a desk.”
